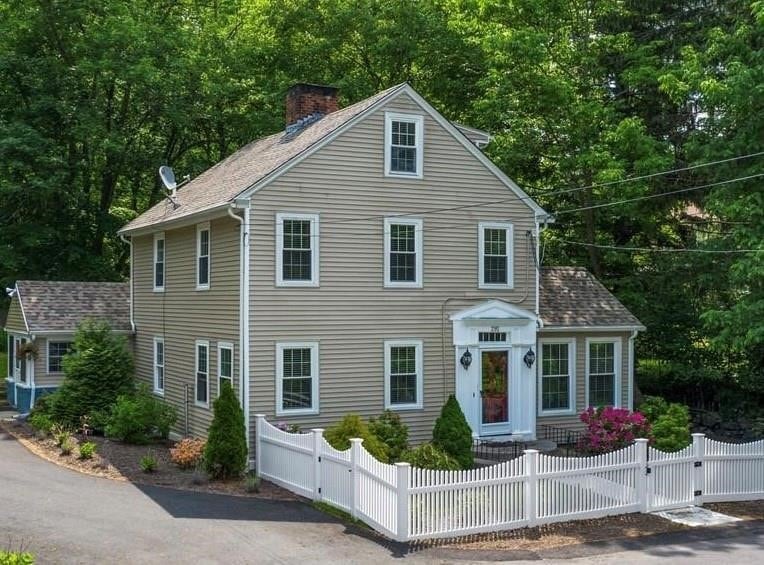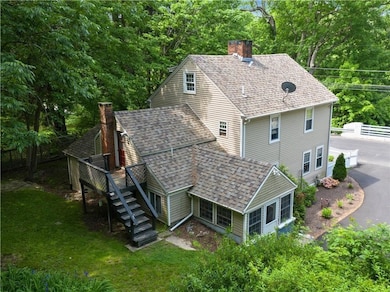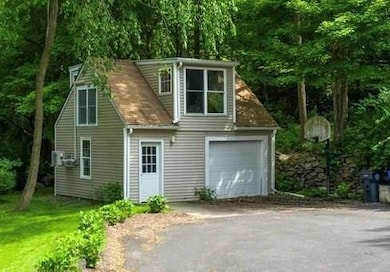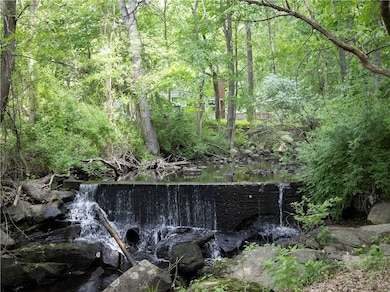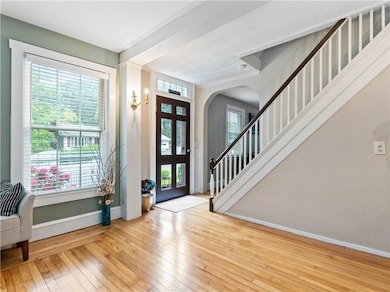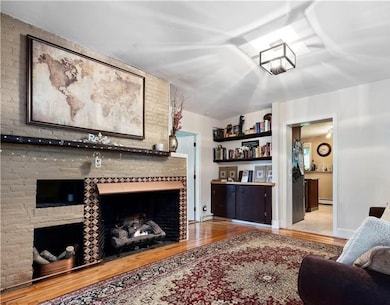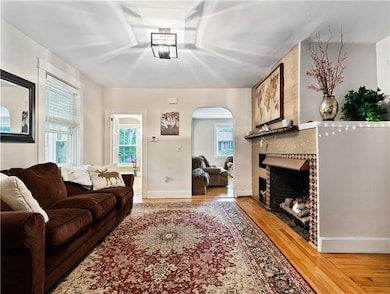295 Main St Cranston, RI 02823
Western Cranston NeighborhoodEstimated payment $3,612/month
Highlights
- Very Popular Property
- Water Views
- Deck
- Cranston High School West Rated 9+
- Colonial Architecture
- 4-minute walk to Hope Village Green
About This Home
This extraordinary home truly has it all storybook charm, modern updates, and a one-of-a-kind setting. From the welcoming picket-fenced entry to the soothing waterfall and picturesque stream, this property is designed to capture your heart. Inside, you'll find 5 bedrooms, 2.5 baths, and 5 fireplaces spread across multiple levels of living space. The grand staircase sets the tone for a home filled with character and warmth. The kitchen is an entertainer's dream, featuring stainless steel appliances, granite countertops, and an open flow into the dining area. Multiple gathering spaces including a sun-drenched living room, cozy reading room, and window-wrapped sunroom offer everyone their own retreat. Even the first-floor laundry/office boasts its own fireplace, creating comfort in unexpected places. Upstairs, the primary suite is a true sanctuary, complete with a private bath, oversized walk-in closet/dressing room, and its own fireplace for the ultimate retreat. Two additional bedrooms and a full bath complete the second floor, while the third floor offers two more bedrooms, perfect for guests or flexible living. Need even more space? The partially finished loft above the garage provides endless possibilities whether you dream of an artist's studio, a home office, or a potential ADU all with serene views of the waterfall and stream. Set on nearly 3/4 of an acre in the quaint village of Hope, this home combines rural tranquility with the convenience of Western Cranston living.
Home Details
Home Type
- Single Family
Est. Annual Taxes
- $5,500
Year Built
- Built in 1900
Lot Details
- 0.73 Acre Lot
- Wooded Lot
Parking
- 1 Car Detached Garage
- Driveway
Home Design
- Colonial Architecture
- Stone Foundation
- Vinyl Siding
- Plaster
Interior Spaces
- 2,370 Sq Ft Home
- 3-Story Property
- 5 Fireplaces
- Zero Clearance Fireplace
- Stone Fireplace
- Fireplace Features Masonry
- Gas Fireplace
- Thermal Windows
- Water Views
- Permanent Attic Stairs
- Storm Doors
Kitchen
- Oven
- Range with Range Hood
- Microwave
- Dishwasher
- Disposal
Flooring
- Wood
- Carpet
- Ceramic Tile
Bedrooms and Bathrooms
- 5 Bedrooms
- Bathtub with Shower
Laundry
- Dryer
- Washer
Unfinished Basement
- Basement Fills Entire Space Under The House
- Interior and Exterior Basement Entry
Outdoor Features
- Deck
- Outbuilding
- Porch
Utilities
- No Cooling
- Heating System Uses Gas
- Baseboard Heating
- Electric Water Heater
- Septic Tank
Listing and Financial Details
- Tax Lot 46
- Assessor Parcel Number 295MAINSTCRAN
Community Details
Amenities
- Restaurant
- Public Transportation
Recreation
- Recreation Facilities
Map
Home Values in the Area
Average Home Value in this Area
Property History
| Date | Event | Price | List to Sale | Price per Sq Ft |
|---|---|---|---|---|
| 11/11/2025 11/11/25 | For Sale | $599,000 | -- | $253 / Sq Ft |
Source: State-Wide MLS
MLS Number: 1399940
- 273 Main St
- 235 Main St
- 24 Doray Dr
- 52 Jackson Flat Rd
- 17 Meadow Rd
- 0 Main St Unit 1399420
- 282 Seven Mile Rd
- 17 Ives St Unit 19
- 66 Main St
- 135 Lippitt Ave
- 7 Goddard St
- 0 Lantern Hill Dr
- 16 Hope Furnace Rd
- 0 Chase Rd Unit 1365354
- 20 Howard Ave
- 15 Lincoln Ave
- 5 Justa St
- 91 Ayda Rose Ave
- 18 1 2 Lincoln Ave
- 97 Ayda Rose Ave
- 618 Main St Unit 3-206
- 618 Main St Unit 3-314
- 618 Main St Unit 3-303
- 618 Main St Unit 3-201
- 618 Main St
- 775 Knotty Oak Rd
- 29 Fairview Ave Unit B
- 18 Harmony St Unit 2
- 23 Knight St Unit 23
- 26-30-30 Vine St Unit 26 Vine
- 29 Brayton St
- 22 Agnes St Unit 1
- 236 Andrews Ave Unit B
- 18 Payan St
- 35 Gadoury Ave Unit 17
- 47 Tanglewood Dr
- 227 Providence St
- 33 Factory St
- 8 St John St Unit 2
- 624 Washington St Unit A-103
