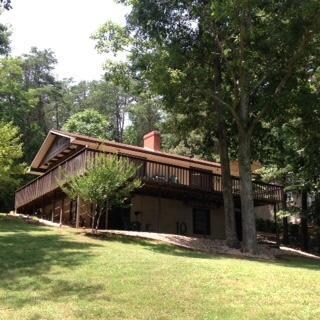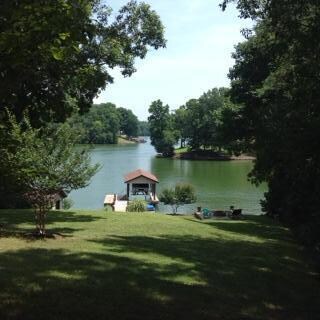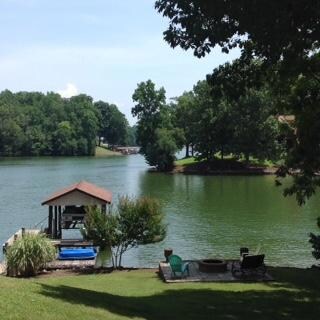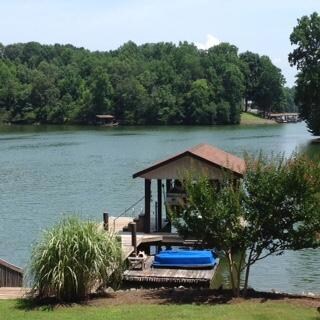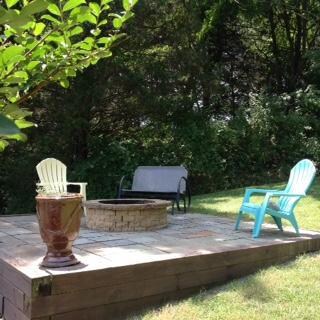Estimated Value: $576,352 - $795,000
3
Beds
3
Baths
1,870
Sq Ft
$372/Sq Ft
Est. Value
Highlights
- 90 Feet of Waterfront
- Lake View
- Family Room with Fireplace
- Dudley Elementary School Rated A-
- Deck
- Ranch Style House
About This Home
As of December 2016Move in Ready, Lake Cottage on great lot! Nice Dock! Water Views are terrific!. Wide cove just off main channel for safe fun in the water. Water depth good. 3 Bedrooms; Bonus Rm. decorated as bedroom. Eat-in kitchen. 3 full baths. Storage Room.Sit around the firepit and enjoy Lake Life at its best overlooking the water! This one WILL NOT LAST LONG!
Property Details
Home Type
- Manufactured Home
Est. Annual Taxes
- $1,500
Year Built
- Built in 1980
Lot Details
- 0.98 Acre Lot
- 90 Feet of Waterfront
- Cul-De-Sac
- Gentle Sloping Lot
Home Design
- Single Family Detached Home
- Manufactured Home
- Ranch Style House
Interior Spaces
- Central Vacuum
- Bookcases
- Fireplace Features Masonry
- Drapes & Rods
- Sliding Doors
- Family Room with Fireplace
- 2 Fireplaces
- Living Room with Fireplace
- Lake Views
Kitchen
- Electric Range
- Dishwasher
Bedrooms and Bathrooms
- 3 Bedrooms | 2 Main Level Bedrooms
- Walk-In Closet
- 3 Full Bathrooms
Laundry
- Laundry on main level
- Dryer
- Washer
Basement
- Walk-Out Basement
- Basement Fills Entire Space Under The House
Outdoor Features
- Deck
- Shed
Schools
- Closed -Burnt Chimney Elementary School
- Ben Franklin Middle School
- Franklin County High School
Utilities
- Heat Pump System
- Electric Water Heater
- Cable TV Available
Community Details
- No Home Owners Association
- Indian Run Subdivision
Listing and Financial Details
- Tax Lot 7
Ownership History
Date
Name
Owned For
Owner Type
Purchase Details
Listed on
Jul 24, 2016
Closed on
Nov 7, 2016
Sold by
Arbogast Michael K and Arbogast Vicky W
Bought by
Hamilton Todd Alan and Hamilton Paula R
List Price
$399,000
Sold Price
$337,500
Premium/Discount to List
-$61,500
-15.41%
Current Estimated Value
Home Financials for this Owner
Home Financials are based on the most recent Mortgage that was taken out on this home.
Estimated Appreciation
$357,588
Avg. Annual Appreciation
8.17%
Original Mortgage
$150,000
Outstanding Balance
$69,603
Interest Rate
3.52%
Mortgage Type
New Conventional
Estimated Equity
$625,485
Create a Home Valuation Report for This Property
The Home Valuation Report is an in-depth analysis detailing your home's value as well as a comparison with similar homes in the area
Purchase History
| Date | Buyer | Sale Price | Title Company |
|---|---|---|---|
| Hamilton Todd Alan | $337,500 | Fidelity National Title Insu |
Source: Public Records
Mortgage History
| Date | Status | Borrower | Loan Amount |
|---|---|---|---|
| Open | Hamilton Todd Alan | $150,000 |
Source: Public Records
Property History
| Date | Event | Price | List to Sale | Price per Sq Ft |
|---|---|---|---|---|
| 12/05/2016 12/05/16 | Sold | $337,500 | -15.4% | $180 / Sq Ft |
| 09/24/2016 09/24/16 | Pending | -- | -- | -- |
| 07/24/2016 07/24/16 | For Sale | $399,000 | -- | $213 / Sq Ft |
Source: Roanoke Valley Association of REALTORS®
Tax History
| Year | Tax Paid | Tax Assessment Tax Assessment Total Assessment is a certain percentage of the fair market value that is determined by local assessors to be the total taxable value of land and additions on the property. | Land | Improvement |
|---|---|---|---|---|
| 2025 | $1,896 | $441,000 | $152,000 | $289,000 |
| 2024 | $1,896 | $441,000 | $152,000 | $289,000 |
| 2023 | $1,787 | $293,000 | $145,000 | $148,000 |
| 2022 | $1,787 | $293,000 | $145,000 | $148,000 |
| 2021 | $1,787 | $293,000 | $145,000 | $148,000 |
| 2020 | $1,787 | $293,000 | $145,000 | $148,000 |
| 2019 | $1,719 | $281,800 | $145,000 | $136,800 |
| 2018 | $1,719 | $281,800 | $145,000 | $136,800 |
| 2017 | $1,550 | $286,200 | $145,000 | $141,200 |
| 2016 | $1,550 | $286,200 | $145,000 | $141,200 |
| 2015 | -- | $286,200 | $145,000 | $141,200 |
| 2014 | -- | $286,200 | $145,000 | $141,200 |
| 2013 | -- | $286,200 | $145,000 | $141,200 |
Source: Public Records
Map
Source: Roanoke Valley Association of REALTORS®
MLS Number: 828884
APN: 0150110200
Nearby Homes
- 0 Indian Pointe Dr
- 131 Grand Harbour Ct
- 0 Cambridge Ct
- 1625 Morewood Rd
- 200 Cambridge Ct
- 1615 Morewood Rd
- 1715 Morewood Rd
- 1970 Morewood Rd
- Lot 40 Cambridge Ct
- 51 Fairway Oaks Dr Unit 8
- Lot 77 N Church Dr
- 103 Par Five Ln
- Lot 42 Lakewatch Cir
- Lot 44 Lakewatch Cir
- 3018 Northridge Rd
- Lot 60 Lakewatch Cir
- 00 Chestnut Creek Dr
- 56 Scarlet St
- 64 Lakewatch Cir
- Lot 39 Lakewatch Cir
- 201 Pawnee Trail
- 296 Pawnee Trail
- 165 Pawnee Trail
- 290 Pawnee Trail
- 220 Pawnee Trail
- 200 Pawnee Trail
- 125 Pawnee Trail
- 111 Pawnee Trail
- 326 Indian Pointe Dr
- 325 Indian Pointe Dr
- 21 Pawnee Trail
- 324 Indian Pointe Dr
- 321 Indian Pointe Dr
- 319 Indian Pointe Dr
- 311 Indian Pointe Dr
- 80 Arrow Ln
- 316 Indian Pointe Dr
- 82 Indian Run Trail
- 575 Cambridge Ct Unit G-2
- 310 Indian Pointe Dr
Your Personal Tour Guide
Ask me questions while you tour the home.

