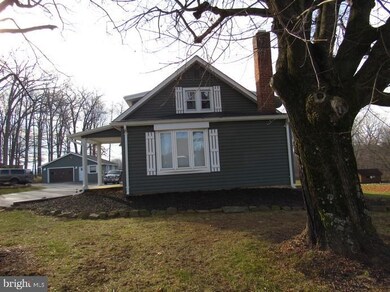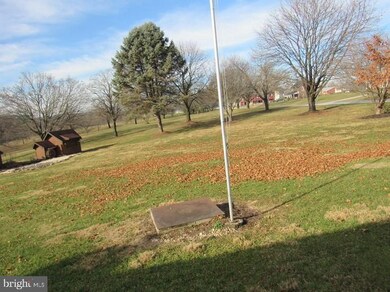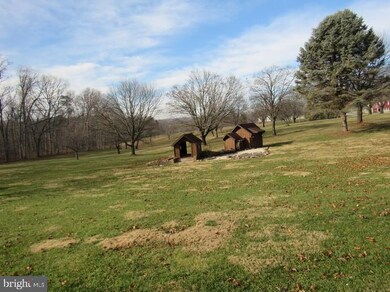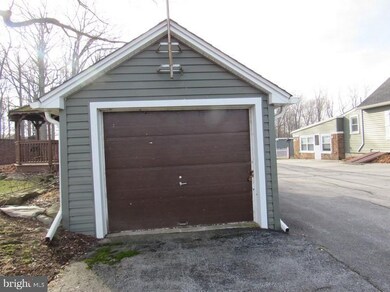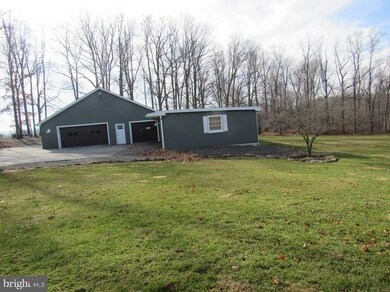
295 Pine Grove Rd Hanover, PA 17331
Estimated Value: $399,000 - $437,635
Highlights
- Scenic Views
- Recreation Room
- Wood Flooring
- Cape Cod Architecture
- Traditional Floor Plan
- No HOA
About This Home
As of April 2021TRUSTEE SALE - MUST SELL! UNITED STATES BANKRUPTCY SALE. This is a Lender initiated short sale through the United States Bankruptcy Court System. All offers are subject to Lender and court final approval and MUST be submitted on-line at www.BKGlistings.com with the BK Global purchase addendum signed by the buyer to be considered. Littlestown Area School District. Nothing To Do Here Except Bring Your Belongings And Move Right In. Many Upgrades Throughout. Such As Upgraded Countertops, Cabinets, and Flooring. Breakfast Area, Master Suite, Large Family Room, Living Room With Fireplace, Rec Room Started in Basement, Plenty of Storage, & More! 7.09 Acres With Subdivision Potential. Almost 6000 SqFt of Garage Heated Garage Space. Conveniently located with easy commute to Baltimore, Lancaster, York, or Harrisburg. Buyer pays all transfer costs. Cash or Conventional Financing Only. CASH OFFERS REQUIRE PROOF OF FUNDS DATED WITHIN PAST 30 DAYS. ALL FINANCED OFFERS REQUIRE FULL PRE-APPROVAL. Seller reserves the right to negotiate offers in any order regardless of date/time received. Sold As-Is.Seller Will Do No Repairs. All Inspections are For Buyer Informational Purposes Only. Equal Housing Opportunity.
Last Agent to Sell the Property
American Eagle Realty License #RM044971A Listed on: 02/22/2020
Home Details
Home Type
- Single Family
Est. Annual Taxes
- $6,209
Year Built
- Built in 1990
Lot Details
- 7.09 Acre Lot
- Rural Setting
- Property is in good condition
- Property is zoned AG
Parking
- 10 Car Detached Garage
- 10 Open Parking Spaces
- Parking Storage or Cabinetry
- Front Facing Garage
- Rear-Facing Garage
- Side Facing Garage
- Driveway
- Off-Street Parking
Property Views
- Scenic Vista
- Woods
- Pasture
Home Design
- Cape Cod Architecture
- Asphalt Roof
- Vinyl Siding
Interior Spaces
- Property has 1.5 Levels
- Traditional Floor Plan
- Brick Wall or Ceiling
- Ceiling Fan
- Brick Fireplace
- Gas Fireplace
- Double Pane Windows
- Family Room
- Living Room
- Combination Kitchen and Dining Room
- Recreation Room
- Bonus Room
- Partially Finished Basement
Kitchen
- Country Kitchen
- Breakfast Area or Nook
- Upgraded Countertops
Flooring
- Wood
- Carpet
- Laminate
- Ceramic Tile
- Vinyl
Bedrooms and Bathrooms
- 1 Full Bathroom
Outdoor Features
- Exterior Lighting
- Gazebo
- Outbuilding
Schools
- Maple Avenue Middle School
- Littlestown High School
Utilities
- Electric Baseboard Heater
- Well
- Electric Water Heater
- On Site Septic
Community Details
- No Home Owners Association
- Union Township Subdivision
Listing and Financial Details
- Assessor Parcel Number 41K17-0040---000
Ownership History
Purchase Details
Home Financials for this Owner
Home Financials are based on the most recent Mortgage that was taken out on this home.Purchase Details
Purchase Details
Home Financials for this Owner
Home Financials are based on the most recent Mortgage that was taken out on this home.Similar Homes in Hanover, PA
Home Values in the Area
Average Home Value in this Area
Purchase History
| Date | Buyer | Sale Price | Title Company |
|---|---|---|---|
| Brooks Lori Ann | $310,000 | Advantage Title Company Llc | |
| Carr Steven M | -- | Advantage Title Company | |
| Howk Jamie E | $435,000 | -- |
Mortgage History
| Date | Status | Borrower | Loan Amount |
|---|---|---|---|
| Open | Ann Entireties Lori | $35,000 | |
| Open | Brooks Lori Ann | $210,000 | |
| Previous Owner | Howk Jamie E | $65,250 | |
| Previous Owner | Howk Jamie E | $348,000 |
Property History
| Date | Event | Price | Change | Sq Ft Price |
|---|---|---|---|---|
| 04/05/2021 04/05/21 | Sold | $310,000 | 0.0% | $225 / Sq Ft |
| 11/03/2020 11/03/20 | Pending | -- | -- | -- |
| 10/07/2020 10/07/20 | Price Changed | $310,000 | -6.1% | $225 / Sq Ft |
| 10/01/2020 10/01/20 | For Sale | $330,000 | 0.0% | $240 / Sq Ft |
| 07/29/2020 07/29/20 | Pending | -- | -- | -- |
| 04/27/2020 04/27/20 | Price Changed | $330,000 | -5.7% | $240 / Sq Ft |
| 03/17/2020 03/17/20 | Price Changed | $349,800 | +4.4% | $254 / Sq Ft |
| 02/22/2020 02/22/20 | For Sale | $335,000 | -- | $243 / Sq Ft |
Tax History Compared to Growth
Tax History
| Year | Tax Paid | Tax Assessment Tax Assessment Total Assessment is a certain percentage of the fair market value that is determined by local assessors to be the total taxable value of land and additions on the property. | Land | Improvement |
|---|---|---|---|---|
| 2025 | $6,928 | $366,000 | $138,400 | $227,600 |
| 2024 | $6,622 | $366,000 | $138,400 | $227,600 |
| 2023 | $6,491 | $366,000 | $138,400 | $227,600 |
| 2022 | $6,488 | $366,000 | $138,400 | $227,600 |
| 2021 | $6,209 | $363,100 | $138,400 | $224,700 |
| 2020 | $6,120 | $363,100 | $138,400 | $224,700 |
| 2019 | $5,990 | $363,100 | $138,400 | $224,700 |
| 2018 | $5,859 | $363,100 | $138,400 | $224,700 |
| 2017 | $5,657 | $363,100 | $138,400 | $224,700 |
| 2016 | -- | $363,100 | $138,400 | $224,700 |
| 2015 | -- | $363,100 | $138,400 | $224,700 |
| 2014 | -- | $363,100 | $138,400 | $224,700 |
Agents Affiliated with this Home
-
Bradley D Snouffer

Seller's Agent in 2021
Bradley D Snouffer
American Eagle Realty
(717) 515-4903
177 Total Sales
-
Jacquelyn Snouffer
J
Seller Co-Listing Agent in 2021
Jacquelyn Snouffer
American Eagle Realty
(717) 873-0821
49 Total Sales
Map
Source: Bright MLS
MLS Number: PAAD110624
APN: 41-K17-0040-000
- 1138 Fox Run Terrace Unit 40
- 1165 Fox Run Terrace Unit 17
- 1147 Fox Run Terrace
- 1175 Bollinger Rd
- 2160 Hanover Pike Unit 22
- 850 Pine Grove Rd Unit 2
- 640 Bollinger Rd
- 50 Valleyview Dr Unit 11
- 200 Clouser Rd
- 762 Line Rd
- 863 Hanover Pike Unit 8
- 62 Narrow Dr
- 48 Ashfield Dr Unit 55
- 1471 Beck Mill Rd
- 1165 Line Rd
- 399 Kindig Rd
- 30 Woods Ln
- 71 Bright Ln
- 567 Lumber St
- 1222 Brian Ln
- 295 Pine Grove Rd
- 345 Pine Grove Rd
- 326 Pine Grove Rd Unit 4
- 340 Pine Grove Rd
- 340 Pine Grove Rd Unit 3
- 353 Pine Grove Rd
- 350 Pine Grove Rd Unit 2
- 300 Pine Grove Rd Unit 5
- 272 Pine Grove Rd
- 395 Pine Grove Rd
- 265 Pine Grove Rd
- 396 Pine Grove Rd
- 256 Pine Grove Rd Unit 6
- 420 Pine Grove Rd Unit 1
- 427 Pine Grove Rd
- 230 Pine Grove Rd Unit 7
- 449 Pine Grove Rd
- 442 Pine Grove Rd
- 220 Pine Grove Rd
- 220 Pine Grove Rd Unit 8

