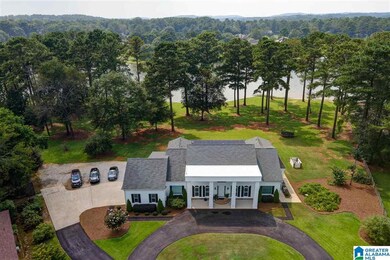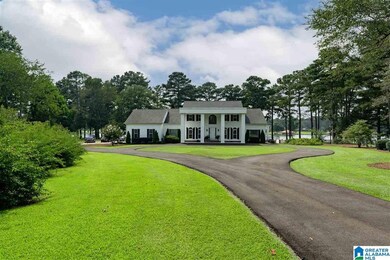
295 River Oaks Cir Cropwell, AL 35054
Estimated Value: $1,151,000 - $1,671,000
Highlights
- 571 Feet of Waterfront
- Community Boat Launch
- Fishing
- Private Dock
- In Ground Pool
- RV or Boat Parking
About This Home
As of November 2021Welcome to the most elegant home on Logan Martin lake. This dream home majestically sits on 3.23 acres with over 570 feet of year round water. Entering through the front door you will find expansive gathering spaces for friends and family. The chef’s kitchen has all new stainless steel appliances as well as a quartz center island for family to gather. You will find a large great room, dining room and family room all on the main level. The entire home has brand new custom hardwood floors. The back of the home is filled with windows showcasing the relaxing lake views from every room. The first floor also features a full guest suite. Outdoors you will find a refreshing 20’50’ saltwater pool with extra long and deep diving well for safety. Upstairs you will enter an unbelievable master suite. This suite includes a sitting area with fireplace, a private 40' balcony as well as a newly remodeled master bath. This impressive lake home was fully renovated in 2020. Call for private showing.
Last Agent to Sell the Property
ERA King Real Estate - Pell City License #121192 Listed on: 08/05/2021

Last Buyer's Agent
ERA King Real Estate - Pell City License #121192 Listed on: 08/05/2021

Home Details
Home Type
- Single Family
Est. Annual Taxes
- $1,221
Year Built
- Built in 1993
Lot Details
- 3.21 Acre Lot
- 571 Feet of Waterfront
- Cul-De-Sac
- Few Trees
HOA Fees
- $25 Monthly HOA Fees
Parking
- 2 Car Attached Garage
- Garage on Main Level
- Side Facing Garage
- Circular Driveway
- RV or Boat Parking
Home Design
- Ridge Vents on the Roof
- HardiePlank Siding
Interior Spaces
- 2-Story Property
- Wet Bar
- Crown Molding
- Smooth Ceilings
- Cathedral Ceiling
- Whole House Fan
- Ceiling Fan
- Recessed Lighting
- Ventless Fireplace
- Self Contained Fireplace Unit Or Insert
- Fireplace Features Blower Fan
- Gas Log Fireplace
- Marble Fireplace
- Double Pane Windows
- ENERGY STAR Qualified Windows
- Window Treatments
- Bay Window
- French Doors
- Family Room with Fireplace
- 3 Fireplaces
- Breakfast Room
- Dining Room
- Home Office
- Utility Room Floor Drain
- Lake Views
- Crawl Space
- Attic
Kitchen
- Breakfast Bar
- Convection Oven
- Electric Oven
- Gas Cooktop
- Stove
- Built-In Microwave
- Ice Maker
- Dishwasher
- ENERGY STAR Qualified Appliances
- Kitchen Island
- Stone Countertops
- Compactor
- Disposal
Flooring
- Wood
- Marble
- Tile
Bedrooms and Bathrooms
- 5 Bedrooms
- Sitting Area In Primary Bedroom
- Fireplace in Primary Bedroom
- Primary Bedroom Upstairs
- Walk-In Closet
- In-Law or Guest Suite
- Split Vanities
- Bathtub and Shower Combination in Primary Bathroom
- Double Shower
- Garden Bath
- Separate Shower
- Linen Closet In Bathroom
Laundry
- Laundry Room
- Laundry on main level
- Electric Dryer Hookup
Pool
- In Ground Pool
- Saltwater Pool
- Pool is Self Cleaning
Outdoor Features
- Water Access
- Swimming Allowed
- Water Skiing Allowed
- Private Dock
- Balcony
- Covered Deck
- Patio
- Exterior Lighting
- Porch
Schools
- Coosa Valley Elementary School
- Duran Middle School
- Pell City High School
Utilities
- Multiple cooling system units
- Central Heating and Cooling System
- Multiple Heating Units
- Heat Pump System
- Heating System Uses Gas
- Programmable Thermostat
- Underground Utilities
- Power Generator
- Multiple Water Heaters
- Electric Water Heater
- Septic Tank
Additional Features
- ENERGY STAR/CFL/LED Lights
- In Flood Plain
Listing and Financial Details
- Assessor Parcel Number 28-07-35-0-001-037.011
Community Details
Overview
- Association fees include common grounds mntc, management fee
- $12 Other Monthly Fees
- River Oaks HOA
Recreation
- Community Boat Launch
- Fishing
Additional Features
- Community Barbecue Grill
- Gated Community
Ownership History
Purchase Details
Home Financials for this Owner
Home Financials are based on the most recent Mortgage that was taken out on this home.Purchase Details
Purchase Details
Similar Homes in Cropwell, AL
Home Values in the Area
Average Home Value in this Area
Purchase History
| Date | Buyer | Sale Price | Title Company |
|---|---|---|---|
| Gilmer Properties Llc | $1,225,000 | None Available | |
| Berry Bob | $60,000 | None Available | |
| In Focus L L C | $29,500 | None Available |
Mortgage History
| Date | Status | Borrower | Loan Amount |
|---|---|---|---|
| Previous Owner | Thibado Karen H | $22,500 | |
| Previous Owner | Thibado Karen H | $657,000 | |
| Previous Owner | Thibado Paul Francis | $650,000 | |
| Previous Owner | Thibado Karen H | $250,000 |
Property History
| Date | Event | Price | Change | Sq Ft Price |
|---|---|---|---|---|
| 11/22/2021 11/22/21 | Sold | $1,225,000 | -5.8% | $231 / Sq Ft |
| 09/07/2021 09/07/21 | For Sale | $1,300,000 | +6.1% | $245 / Sq Ft |
| 08/10/2021 08/10/21 | Off Market | $1,225,000 | -- | -- |
| 08/05/2021 08/05/21 | For Sale | $1,300,000 | -- | $245 / Sq Ft |
Tax History Compared to Growth
Tax History
| Year | Tax Paid | Tax Assessment Tax Assessment Total Assessment is a certain percentage of the fair market value that is determined by local assessors to be the total taxable value of land and additions on the property. | Land | Improvement |
|---|---|---|---|---|
| 2024 | $6,779 | $188,306 | $60,000 | $128,306 |
| 2023 | $6,779 | $188,306 | $60,000 | $128,306 |
| 2022 | $1,826 | $50,717 | $15,000 | $35,717 |
| 2021 | $1,221 | $50,717 | $15,000 | $35,717 |
| 2020 | $1,221 | $50,715 | $15,000 | $35,715 |
| 2019 | $1,221 | $50,715 | $15,000 | $35,715 |
| 2018 | $1,153 | $47,940 | $0 | $0 |
| 2017 | $1,202 | $47,940 | $0 | $0 |
| 2016 | $1,153 | $47,940 | $0 | $0 |
| 2015 | $1,202 | $47,940 | $0 | $0 |
| 2014 | $1,202 | $49,940 | $0 | $0 |
Agents Affiliated with this Home
-
Tracy Sargent

Seller's Agent in 2021
Tracy Sargent
ERA King Real Estate - Pell City
(205) 567-9977
7 in this area
98 Total Sales
Map
Source: Greater Alabama MLS
MLS Number: 1293572
APN: 28-07-35-0-001-037.011
- 85 River Oaks Ln
- 385 Fish Trap Rd
- 95 River Oaks Ln
- 620 River Oaks Dr
- 890 River Oaks Dr
- 565 Saint Clair Shores Rd
- 109 Harmon's Island Rd
- 2023 River Oaks Point
- 176 Lakemont Ct
- 15 Old Road Way
- 40 Old Roadway Way
- 250 Main St
- 164 Lakemont Dr
- 387 Lakeland Ct
- 00 Homestead Dr
- 2880 Lakehill Dr
- 117 Amitola Dr
- 335 Killough Ln
- 260 Riverview Dr
- 2600 Abbott Dr
- 295 River Oaks Cir
- 285 River Oaks Cir
- 290 River Oaks Cir
- 255 River Oaks Cir
- 270 River Oaks Cir
- 245 River Oaks Cir
- 250 River Oaks Cir
- 225 River Oaks Cir
- 200 River Oaks Cir
- 160 River Oaks Cir
- 1076 River Oaks Dr
- 130 River Oaks Cir
- 131 River Oaks Cir
- 55 River Oaks Ln
- 212 Bellbrook Dr
- 240 Bellbrook Dr
- 110 River Oaks Cir
- 250 Bellbrook Dr
- 75 River Oaks Ln
- 75 River Oaks Ln Unit 88






