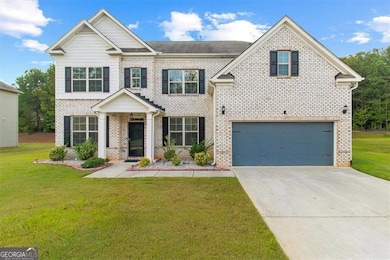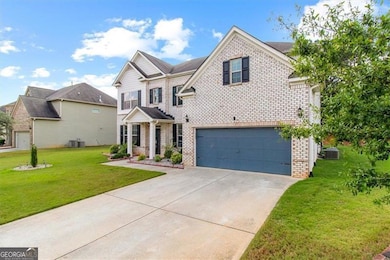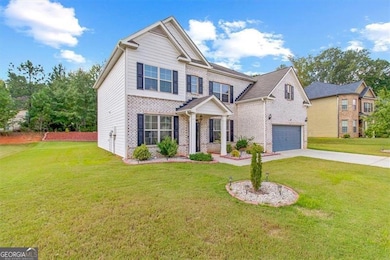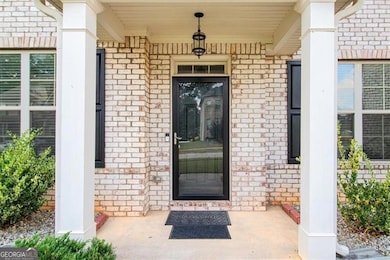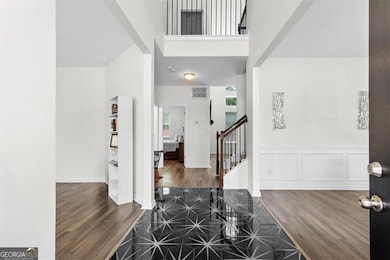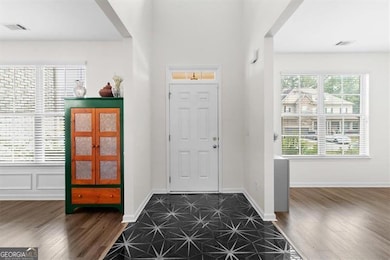295 River Walk Farm Pkwy Covington, GA 30014
Estimated payment $2,974/month
Highlights
- A-Frame Home
- Clubhouse
- Private Lot
- Eastside High School Rated A-
- Deck
- Vaulted Ceiling
About This Home
Welcome to your dream home-stylish, bold, and move-in ready! This stunning residence is designed for those who love to entertain, featuring custom 3-season room and Trex open air deck to enjoy the outdoors. The expansive open-concept floor plan flows effortlessly, showcasing exquisite finishes at every turn. Step into the gourmet kitchen, a culinary enthusiast's paradise, complete with 42in expresso cabinets, beautiful granite countertops, and stylish tiled backsplash. Equipped with gas cooking and a sleek stainless appliance package, this space opens seamlessly to a spacious rear deck-perfect for al fresco dining and summer barbecues. No detail has been overlooked in this home, from marble 2-story entry, the rich luxury vinyl hardwood floors that flow throughout the home, formal living and dining room, distinctive lighting fixtures and eye-catching feature stone fireplace that adds character to the family room. Guest suite on the main, for in-laws or teens Retreat to the luxurious owner's suite on the second level, where you'll be captivated by soaring ceilings, a generously sized walk-in closet, and a spa-like bathroom that boasts a gorgeous shower and a relaxing soaking tub. Two additional large bedrooms set up as jack & Jill with a full bath. Did we mention the open loft, full laundry room and views to the lower level, professionally landscaped backyard, enhancing the uniqueness. Over $80k in upgrades!!! This exquisite home offers the perfect blend of elegance and practicality-don't miss your chance to make it yours!
Listing Agent
eXp Realty Brokerage Phone: 1770314605 License #313868 Listed on: 09/19/2025

Home Details
Home Type
- Single Family
Est. Annual Taxes
- $3,963
Year Built
- Built in 2018 | Remodeled
Lot Details
- 0.31 Acre Lot
- Private Lot
- Level Lot
HOA Fees
- $63 Monthly HOA Fees
Home Design
- A-Frame Home
- Traditional Architecture
- Brick Frame
- Composition Roof
- Wood Siding
- Brick Front
Interior Spaces
- 3,368 Sq Ft Home
- 2-Story Property
- Roommate Plan
- Vaulted Ceiling
- Ceiling Fan
- Factory Built Fireplace
- Gas Log Fireplace
- Double Pane Windows
- Two Story Entrance Foyer
- Family Room with Fireplace
- Loft
- Bonus Room
- Screened Porch
- Home Gym
- Pull Down Stairs to Attic
Kitchen
- Walk-In Pantry
- Oven or Range
- Microwave
- Ice Maker
- Dishwasher
- Stainless Steel Appliances
- Kitchen Island
- Disposal
Flooring
- Wood
- Carpet
- Tile
Bedrooms and Bathrooms
- Walk-In Closet
- In-Law or Guest Suite
- Double Vanity
- Soaking Tub
- Bathtub Includes Tile Surround
- Separate Shower
Laundry
- Laundry Room
- Laundry in Hall
- Laundry on upper level
- Dryer
Home Security
- Home Security System
- Carbon Monoxide Detectors
- Fire and Smoke Detector
Parking
- 2 Car Garage
- Parking Accessed On Kitchen Level
- Garage Door Opener
Outdoor Features
- Deck
- Patio
Schools
- East Newton Elementary School
- Cousins Middle School
- Eastside High School
Utilities
- Central Heating and Cooling System
- Underground Utilities
- 220 Volts
- High Speed Internet
- Cable TV Available
Community Details
Overview
- Association fees include facilities fee, swimming, tennis
- River Walk Farm Subdivision
Amenities
- Clubhouse
Recreation
- Tennis Courts
- Community Playground
- Community Pool
Map
Home Values in the Area
Average Home Value in this Area
Tax History
| Year | Tax Paid | Tax Assessment Tax Assessment Total Assessment is a certain percentage of the fair market value that is determined by local assessors to be the total taxable value of land and additions on the property. | Land | Improvement |
|---|---|---|---|---|
| 2024 | $3,963 | $157,840 | $21,600 | $136,240 |
| 2023 | $4,174 | $155,680 | $10,000 | $145,680 |
| 2022 | $3,488 | $130,120 | $10,000 | $120,120 |
| 2021 | $3,455 | $115,760 | $10,000 | $105,760 |
| 2020 | $3,277 | $101,440 | $10,000 | $91,440 |
| 2019 | $3,269 | $99,720 | $10,000 | $89,720 |
| 2018 | $120 | $7,000 | $7,000 | $0 |
| 2017 | $269 | $7,840 | $7,840 | $0 |
| 2016 | $309 | $9,000 | $9,000 | $0 |
| 2015 | $102 | $1,600 | $1,600 | $0 |
| 2014 | $98 | $1,600 | $0 | $0 |
Property History
| Date | Event | Price | List to Sale | Price per Sq Ft | Prior Sale |
|---|---|---|---|---|---|
| 09/19/2025 09/19/25 | For Sale | $489,700 | +26.0% | $145 / Sq Ft | |
| 03/03/2022 03/03/22 | Sold | $388,500 | -2.9% | $115 / Sq Ft | View Prior Sale |
| 02/08/2022 02/08/22 | Pending | -- | -- | -- | |
| 01/26/2022 01/26/22 | For Sale | $400,000 | -- | $119 / Sq Ft |
Purchase History
| Date | Type | Sale Price | Title Company |
|---|---|---|---|
| Warranty Deed | $388,500 | -- | |
| Warranty Deed | $244,970 | -- | |
| Limited Warranty Deed | $169,785 | -- | |
| Limited Warranty Deed | $550,000 | -- |
Mortgage History
| Date | Status | Loan Amount | Loan Type |
|---|---|---|---|
| Open | $308,800 | New Conventional | |
| Previous Owner | $244,470 | No Value Available |
Source: Georgia MLS
MLS Number: 10609353
APN: 0083B00000288000
- 345 River Walk Farm Pkwy Lot 5
- 313 River Walk Farm
- Jodeco Front Porch Plan at River Walk Farm
- Jodeco Box Bay Plan at River Walk Farm
- Madison Plan at River Walk Farm
- Hemingway Plan at River Walk Farm
- Jodeco 2 Story Bay Plan at River Walk Farm
- Tucker Plan at River Walk Farm
- 352 River Walk Farm Pwy #72
- 270 Dearing Woods Way
- 329 River Walk Farm Pwy #3
- 55 Dearing Woods Bend Unit 5
- 55 Dearing Woods Bend
- 631 Egrets Landing Unit 50
- 685 Egrets Landing Unit 58
- 80 Dearing Woods Ct
- 30 Asteria Trail
- 115 Sagebrush Trail
- 0 Briarpatch Dr Unit 7614077
- 0 Briarpatch Dr Unit 10562648
- 95 Sagebrush Trail
- 85 Thrasher Way
- 30 Rosemoore Dr
- 7702 Fawn Cir
- 50 Camden Place
- 344 Piper Rd
- 9207 Golfview Cir
- 11085 Suria Dr
- 11075 Suria Dr
- 11071 Suria Dr
- 11067 Suria Dr
- 10544 Highway 36
- 11101 Covington Bypass Rd
- 15 Cedar Creek Dr
- 10920 By Pass Rd
- 10156 Magnolia Heights Cir
- 6112 Clane Dr SE Unit 6112 Clane Dr
- 10144 Henderson Dr
- 6152 Jackson Hwy SW
- 8133 Puckett St SW

