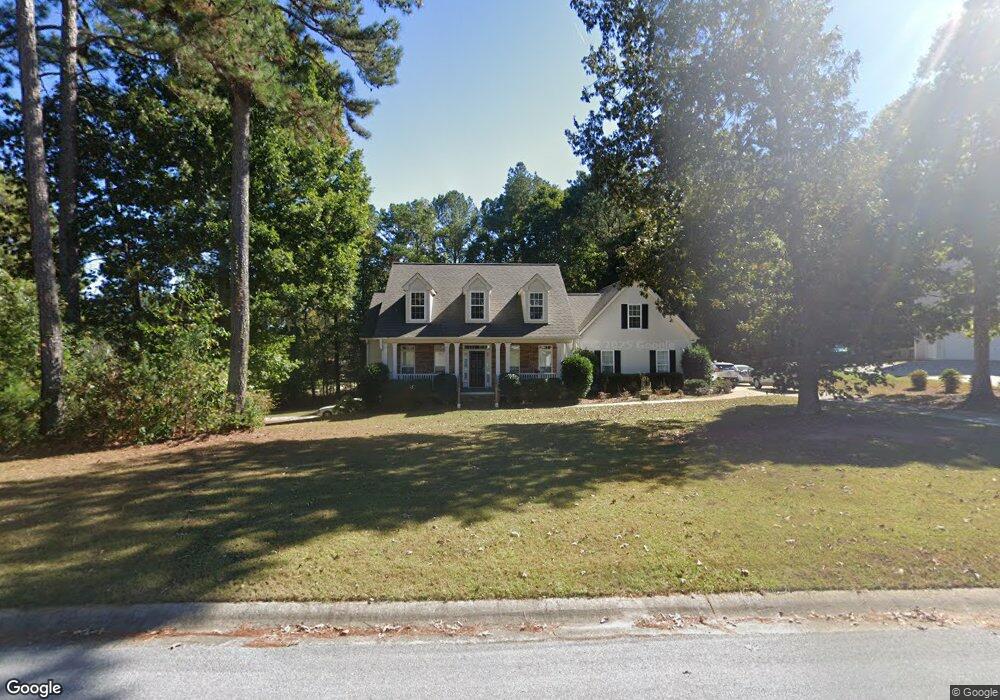295 Ryans Ct Sharpsburg, GA 30277
Estimated Value: $546,869 - $605,000
4
Beds
4
Baths
2,223
Sq Ft
$259/Sq Ft
Est. Value
About This Home
This home is located at 295 Ryans Ct, Sharpsburg, GA 30277 and is currently estimated at $574,967, approximately $258 per square foot. 295 Ryans Ct is a home located in Coweta County with nearby schools including Canongate Elementary School, Lee Middle School, and Northgate High School.
Ownership History
Date
Name
Owned For
Owner Type
Purchase Details
Closed on
Dec 3, 2020
Sold by
Reynolds Alan D
Bought by
Willis James Gordon and Willis Teresa Cranford
Current Estimated Value
Home Financials for this Owner
Home Financials are based on the most recent Mortgage that was taken out on this home.
Original Mortgage
$309,000
Outstanding Balance
$274,468
Interest Rate
2.7%
Mortgage Type
New Conventional
Estimated Equity
$300,499
Purchase Details
Closed on
Jul 29, 2003
Sold by
Reynolds Alan D and Reyn Patti B
Bought by
Reynolds Alan D and Reynolds Patti B
Purchase Details
Closed on
Dec 31, 2001
Sold by
Hylite Homes Inc
Bought by
Reynolds Alan D and Reynolds Patti B
Home Financials for this Owner
Home Financials are based on the most recent Mortgage that was taken out on this home.
Original Mortgage
$193,800
Interest Rate
6.99%
Mortgage Type
New Conventional
Purchase Details
Closed on
Mar 1, 2001
Sold by
Reese Builders & Developers In
Bought by
Hylite Homes Inc
Purchase Details
Closed on
May 2, 1995
Sold by
Bell Larmar A and Bell Esth
Bought by
Reese Builders & Developers Inc
Create a Home Valuation Report for This Property
The Home Valuation Report is an in-depth analysis detailing your home's value as well as a comparison with similar homes in the area
Home Values in the Area
Average Home Value in this Area
Purchase History
| Date | Buyer | Sale Price | Title Company |
|---|---|---|---|
| Willis James Gordon | $370,000 | -- | |
| Reynolds Alan D | -- | -- | |
| Reynolds Alan D | $242,300 | -- | |
| Hylite Homes Inc | $271,200 | -- | |
| Reese Builders & Developers Inc | $1,120,800 | -- |
Source: Public Records
Mortgage History
| Date | Status | Borrower | Loan Amount |
|---|---|---|---|
| Open | Willis James Gordon | $309,000 | |
| Previous Owner | Reynolds Alan D | $193,800 |
Source: Public Records
Tax History Compared to Growth
Tax History
| Year | Tax Paid | Tax Assessment Tax Assessment Total Assessment is a certain percentage of the fair market value that is determined by local assessors to be the total taxable value of land and additions on the property. | Land | Improvement |
|---|---|---|---|---|
| 2025 | $3,300 | $217,648 | $32,000 | $185,648 |
| 2024 | $3,114 | $213,768 | $32,000 | $181,768 |
| 2023 | $3,114 | $182,712 | $26,000 | $156,712 |
| 2022 | $2,199 | $167,375 | $26,000 | $141,375 |
| 2021 | $3,896 | $148,000 | $19,972 | $128,028 |
| 2020 | $3,814 | $148,650 | $20,000 | $128,650 |
| 2019 | $3,248 | $115,765 | $22,000 | $93,765 |
| 2018 | $3,254 | $115,765 | $22,000 | $93,765 |
| 2017 | $3,253 | $115,765 | $22,000 | $93,765 |
| 2016 | $2,673 | $97,012 | $22,000 | $75,012 |
| 2015 | $2,631 | $97,012 | $22,000 | $75,012 |
| 2014 | $2,064 | $92,612 | $17,600 | $75,012 |
Source: Public Records
Map
Nearby Homes
- 95 Tyler Woods Dr
- 75 Tomahawk Dr
- 12 Race Point Way
- 125 Cannongate Cir
- 10 Fisher Way
- 2039 Fischer Rd
- 2043 Fischer Rd
- 121 Northwoods Rd
- 131 Cannongate Cir
- 115 Platinum Ridge
- 68 Timbercreek Estates Dr
- 10 Queens Ct
- 0 Maple Trail
- 259 Strathmore Dr Unit 3
- 75 Kripple Kreek Dr
- 319 Le Paradis Blvd
- 208 Silver Maple Ct
- 107 Iron Oak Dr
- 10 Monteray Ct
- 136 Barrington Grange Dr
- 285 Ryans Ct Unit C-11
- 285 Ryans Ct
- 130 Lyndhurst Way
- 275 Ryans Ct
- 290 Ryans Ct Unit C
- 300 Ryans Ct
- 280 Ryans Ct
- 325 Ryans Ct
- 120 Lyndhurst Way
- 120 Lyndhurst Way Unit C
- 310 Ryans Ct
- 125 Lyndhurst Way
- 270 Ryans Ct Unit C
- 265 Ryans Ct
- 320 Ryans Ct Unit C-22
- 320 Ryans Ct
- 135 Lyndhurst Way
- 110 Lyndhurst Way Unit 119
- 110 Lyndhurst Way
- 60 Ashland Grove Unit II
