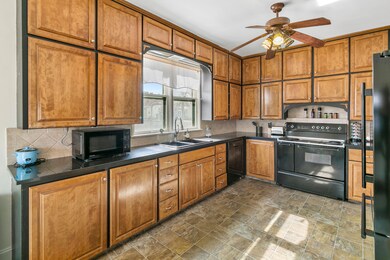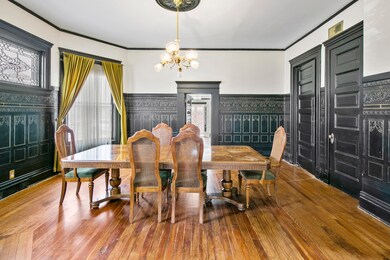
295 S 8th St Council Bluffs, IA 51501
Bayless Park NeighborhoodHighlights
- Fireplace in Bedroom
- No HOA
- 2 Car Detached Garage
- Wood Flooring
- Formal Dining Room
- 3-minute walk to Bayliss Park
About This Home
As of June 2024Get ready to step in a genuine piece of Council Bluffs History. This true Victorian is nestled in the heart of the city. Situated in a certified Historical District, this home boasts a vibrant neighborhood association, with lots of upcoming city improvements. The home offers proximity to schools, shopping, and interstate access. With almost 3300 square feet of meticulously crafted living space spread across 2 floors, this home offers an abundance of possibilities. The rounded rooms on both levels provide the perfect canvas for creating inspiring spaces such as home offices, music rooms, or cozy reading nooks. Two Fireplaces. Check out the ornate adorned 24k gold wall coverings and all ornamental woodwork.*The property is currently used as a successful AirBnB. Call to arrange a showing.
Last Agent to Sell the Property
NP Dodge Real Estate - Council Bluffs License #S59565000 Listed on: 03/07/2024

Last Buyer's Agent
Better Homes and Gardens Real Estate The Good Life Group License #S7179000

Home Details
Home Type
- Single Family
Est. Annual Taxes
- $4,596
Year Built
- Built in 1900
Lot Details
- Lot Dimensions are 66' x 132'
- Level Lot
- Sprinkler System
Home Design
- Frame Construction
- Composition Roof
Interior Spaces
- 3,296 Sq Ft Home
- 2-Story Property
- Built-In Features
- Woodwork
- Ceiling Fan
- Family Room on Second Floor
- Living Room
- Formal Dining Room
- Wood Flooring
- Basement Fills Entire Space Under The House
- Laundry on upper level
Kitchen
- Eat-In Kitchen
- Electric Range
- Dishwasher
- Built-In or Custom Kitchen Cabinets
Bedrooms and Bathrooms
- 5 Bedrooms
- Fireplace in Bedroom
- Primary bedroom located on second floor
- Walk-In Closet
- 2 Bathrooms
Home Security
- Home Security System
- Fire and Smoke Detector
Parking
- 2 Car Detached Garage
- Tandem Garage
- Garage Door Opener
- Off-Street Parking
Outdoor Features
- Patio
- Porch
Schools
- Bloomer Elementary School
- Gerald W Kirn Middle School
- Abraham Lincoln High School
Utilities
- Forced Air Heating and Cooling System
- Heat Pump System
- Gas Available
- Gas Water Heater
- Cable TV Available
Community Details
- No Home Owners Association
Ownership History
Purchase Details
Home Financials for this Owner
Home Financials are based on the most recent Mortgage that was taken out on this home.Purchase Details
Home Financials for this Owner
Home Financials are based on the most recent Mortgage that was taken out on this home.Purchase Details
Home Financials for this Owner
Home Financials are based on the most recent Mortgage that was taken out on this home.Purchase Details
Home Financials for this Owner
Home Financials are based on the most recent Mortgage that was taken out on this home.Similar Homes in Council Bluffs, IA
Home Values in the Area
Average Home Value in this Area
Purchase History
| Date | Type | Sale Price | Title Company |
|---|---|---|---|
| Warranty Deed | $310,000 | Midwest Title | |
| Warranty Deed | $186,500 | Dri Title & Escrow | |
| Interfamily Deed Transfer | -- | None Available | |
| Warranty Deed | $205,000 | None Available |
Mortgage History
| Date | Status | Loan Amount | Loan Type |
|---|---|---|---|
| Open | $337,250 | New Conventional | |
| Closed | $304,385 | FHA | |
| Previous Owner | $193,965 | VA | |
| Previous Owner | $190,976 | VA | |
| Previous Owner | $195,975 | VA | |
| Previous Owner | $169,600 | New Conventional | |
| Previous Owner | $164,000 | New Conventional |
Property History
| Date | Event | Price | Change | Sq Ft Price |
|---|---|---|---|---|
| 06/04/2024 06/04/24 | Sold | $355,000 | 0.0% | $108 / Sq Ft |
| 05/11/2024 05/11/24 | Pending | -- | -- | -- |
| 04/17/2024 04/17/24 | Price Changed | $355,000 | -3.3% | $108 / Sq Ft |
| 03/07/2024 03/07/24 | For Sale | $367,000 | +96.8% | $111 / Sq Ft |
| 03/29/2019 03/29/19 | Sold | $186,500 | -1.3% | $57 / Sq Ft |
| 03/01/2019 03/01/19 | Pending | -- | -- | -- |
| 01/02/2019 01/02/19 | For Sale | $189,000 | +9.2% | $57 / Sq Ft |
| 07/11/2014 07/11/14 | Sold | $173,000 | -11.3% | $48 / Sq Ft |
| 05/26/2014 05/26/14 | Pending | -- | -- | -- |
| 04/17/2014 04/17/14 | For Sale | $195,000 | -- | $54 / Sq Ft |
Tax History Compared to Growth
Tax History
| Year | Tax Paid | Tax Assessment Tax Assessment Total Assessment is a certain percentage of the fair market value that is determined by local assessors to be the total taxable value of land and additions on the property. | Land | Improvement |
|---|---|---|---|---|
| 2024 | $5,782 | $290,000 | $22,600 | $267,400 |
| 2023 | $5,782 | $290,000 | $22,600 | $267,400 |
| 2022 | $4,508 | $192,100 | $19,700 | $172,400 |
| 2021 | $6,884 | $192,100 | $19,700 | $172,400 |
| 2020 | $4,350 | $190,300 | $13,300 | $177,000 |
| 2019 | $4,780 | $175,100 | $13,329 | $161,771 |
| 2018 | $4,418 | $175,100 | $13,329 | $161,771 |
| 2017 | $4,464 | $175,100 | $13,329 | $161,771 |
| 2015 | $4,368 | $175,100 | $13,329 | $161,771 |
| 2014 | $4,952 | $210,330 | $13,329 | $197,001 |
Agents Affiliated with this Home
-

Seller's Agent in 2024
Monte Wilson
NP Dodge Real Estate - Council Bluffs
(712) 435-9347
8 in this area
44 Total Sales
-
N
Buyer's Agent in 2024
Nolan Meisgeier
Better Homes and Gardens Real Estate The Good Life Group
(402) 996-0471
1 in this area
20 Total Sales
-
M
Seller's Agent in 2019
Montgomery Wilson
NP Dodge Real Estate - Council Bluffs
-
C
Buyer's Agent in 2019
Chris Haney
Keller Williams Realty
-
L
Buyer's Agent in 2014
Lisa Heineman
Menke Auction & Realty
Map
Source: Southwest Iowa Association of Realtors®
MLS Number: 24-379
APN: 7544-36-132-001






