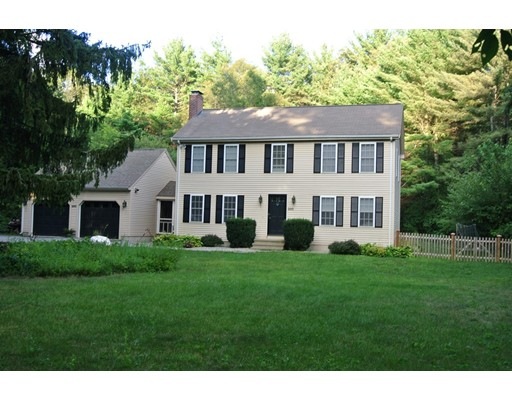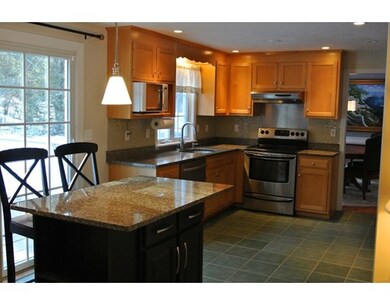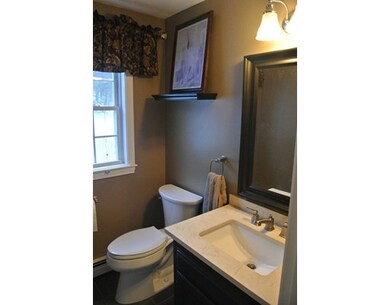
295 Taunton St Wrentham, MA 02093
About This Home
As of January 2020MOVE-IN READY single family. 3 beds, 2.5 bath. Newly renovated with open floor plan and Pottery Barn feel. Eat-in kitchen with granite, SS appliances, and tile backsplash. Bathrooms feature new eco-friendly dual-flush toilets, granite vanities with contemporary Monen faucets. New wood-burning stove insert in FR and wains coating in DR. Gleaming hardwood floors on first floor with new wall-to-wall throughout second floor. Great size bedrooms with large custom built closets. Enclosed porch leads to 2 car garage, plus half-finished basement, which is not included in square footage. Vinyl siding. New windows. Updated septic. Backyard Shed. Large flat fenced-in back yard backs-up to State Forest. Great location. Private lot close to town and all major highways.
Last Agent to Sell the Property
Suzanne Peterson
RE/MAX Real Estate Center Listed on: 08/20/2015

Last Buyer's Agent
Marie Dickson
RE/MAX Executive Realty License #449505348
Home Details
Home Type
Single Family
Est. Annual Taxes
$7,631
Year Built
1996
Lot Details
0
Listing Details
- Lot Description: Paved Drive, Level
- Other Agent: 2.00
- Special Features: None
- Property Sub Type: Detached
- Year Built: 1996
Interior Features
- Appliances: Range, Dishwasher
- Fireplaces: 1
- Has Basement: Yes
- Fireplaces: 1
- Number of Rooms: 7
- Amenities: Public Transportation, Shopping, Swimming Pool, Tennis Court, Park, Walk/Jog Trails, Stables, Golf Course, Medical Facility, Bike Path, Conservation Area, Highway Access, House of Worship, Private School, Public School
- Electric: Circuit Breakers
- Flooring: Wall to Wall Carpet, Hardwood
- Insulation: Full
- Basement: Full, Partially Finished, Bulkhead, Sump Pump, Radon Remediation System
- Bedroom 2: Second Floor
- Bedroom 3: Second Floor
- Bathroom #1: First Floor
- Bathroom #2: Second Floor
- Bathroom #3: Second Floor
- Kitchen: First Floor
- Laundry Room: Basement
- Living Room: First Floor
- Master Bedroom: Second Floor
- Dining Room: First Floor
- Family Room: First Floor
Exterior Features
- Roof: Asphalt/Fiberglass Shingles
- Construction: Frame
- Exterior: Vinyl
- Exterior Features: Porch - Screened, Deck, Fenced Yard
- Foundation: Poured Concrete
Garage/Parking
- Garage Parking: Attached
- Garage Spaces: 2
- Parking: Off-Street, Paved Driveway
- Parking Spaces: 6
Utilities
- Cooling: Central Air, Wall AC
- Heating: Hot Water Baseboard, Oil
- Cooling Zones: 2
- Heat Zones: 2
- Hot Water: Oil
- Utility Connections: for Electric Range, for Electric Dryer, Washer Hookup
Condo/Co-op/Association
- HOA: No
Schools
- Elementary School: Wrentham Public
- Middle School: Kp Middle
- High School: Kp High
Lot Info
- Assessor Parcel Number: M:M-07 B:02 L:15
Ownership History
Purchase Details
Home Financials for this Owner
Home Financials are based on the most recent Mortgage that was taken out on this home.Purchase Details
Home Financials for this Owner
Home Financials are based on the most recent Mortgage that was taken out on this home.Purchase Details
Home Financials for this Owner
Home Financials are based on the most recent Mortgage that was taken out on this home.Purchase Details
Home Financials for this Owner
Home Financials are based on the most recent Mortgage that was taken out on this home.Purchase Details
Home Financials for this Owner
Home Financials are based on the most recent Mortgage that was taken out on this home.Similar Homes in Wrentham, MA
Home Values in the Area
Average Home Value in this Area
Purchase History
| Date | Type | Sale Price | Title Company |
|---|---|---|---|
| Not Resolvable | $494,000 | None Available | |
| Not Resolvable | $437,425 | -- | |
| Not Resolvable | $417,500 | -- | |
| Not Resolvable | $400,000 | -- | |
| Deed | $192,400 | -- |
Mortgage History
| Date | Status | Loan Amount | Loan Type |
|---|---|---|---|
| Open | $395,200 | New Conventional | |
| Previous Owner | $393,650 | New Conventional | |
| Previous Owner | $300,000 | New Conventional | |
| Previous Owner | $95,000 | No Value Available | |
| Previous Owner | $110,000 | Purchase Money Mortgage |
Property History
| Date | Event | Price | Change | Sq Ft Price |
|---|---|---|---|---|
| 01/23/2020 01/23/20 | Sold | $494,000 | -1.1% | $286 / Sq Ft |
| 12/10/2019 12/10/19 | Pending | -- | -- | -- |
| 11/27/2019 11/27/19 | For Sale | $499,500 | +14.2% | $289 / Sq Ft |
| 09/30/2015 09/30/15 | Sold | $437,425 | 0.0% | $253 / Sq Ft |
| 09/25/2015 09/25/15 | Pending | -- | -- | -- |
| 09/09/2015 09/09/15 | Off Market | $437,425 | -- | -- |
| 08/20/2015 08/20/15 | For Sale | $449,900 | +7.8% | $260 / Sq Ft |
| 12/13/2014 12/13/14 | Pending | -- | -- | -- |
| 12/12/2014 12/12/14 | Sold | $417,500 | 0.0% | $242 / Sq Ft |
| 12/01/2014 12/01/14 | Off Market | $417,500 | -- | -- |
| 11/18/2014 11/18/14 | Price Changed | $419,900 | -4.5% | $243 / Sq Ft |
| 10/17/2014 10/17/14 | For Sale | $439,900 | +10.0% | $255 / Sq Ft |
| 08/30/2013 08/30/13 | Sold | $400,000 | -2.4% | $231 / Sq Ft |
| 07/25/2013 07/25/13 | Pending | -- | -- | -- |
| 07/03/2013 07/03/13 | For Sale | $409,900 | -- | $237 / Sq Ft |
Tax History Compared to Growth
Tax History
| Year | Tax Paid | Tax Assessment Tax Assessment Total Assessment is a certain percentage of the fair market value that is determined by local assessors to be the total taxable value of land and additions on the property. | Land | Improvement |
|---|---|---|---|---|
| 2025 | $7,631 | $658,400 | $265,500 | $392,900 |
| 2024 | $7,290 | $607,500 | $265,500 | $342,000 |
| 2023 | $6,922 | $548,500 | $241,500 | $307,000 |
| 2022 | $6,656 | $486,900 | $217,400 | $269,500 |
| 2021 | $6,226 | $442,500 | $194,200 | $248,300 |
| 2020 | $6,264 | $439,600 | $177,200 | $262,400 |
| 2019 | $5,813 | $411,700 | $161,100 | $250,600 |
| 2018 | $5,551 | $389,800 | $161,300 | $228,500 |
| 2017 | $5,404 | $379,200 | $158,200 | $221,000 |
| 2016 | $4,955 | $347,000 | $153,600 | $193,400 |
| 2015 | $4,861 | $324,500 | $147,700 | $176,800 |
| 2014 | $4,296 | $280,600 | $142,000 | $138,600 |
Agents Affiliated with this Home
-

Seller's Agent in 2020
Carissa Whitbread
RE/MAX
(617) 285-0471
65 Total Sales
-
K
Buyer's Agent in 2020
Kristen deVos
Coldwell Banker Realty - Easton
-
S
Seller's Agent in 2015
Suzanne Peterson
RE/MAX
-
M
Buyer's Agent in 2015
Marie Dickson
RE/MAX
-
R
Seller's Agent in 2014
Roger Ring
Fathom Realty MA
(508) 699-9307
16 Total Sales
-
P
Seller's Agent in 2013
Patrice O Neil
RE/MAX
Map
Source: MLS Property Information Network (MLS PIN)
MLS Number: 71892682
APN: WREN-000007M-000002-000015
- 247 South St
- 209 South St
- 62 Eastside Rd
- 14 Earle Stewart Ln
- 213 Thurston St
- 109 Circle Dr
- 330 Thurston St
- 110 Hawes St
- 95 Annawon Ave
- 57 Hawes St
- 24 Lake St
- 1 Lorraine Metcalf Dr
- 270 Dedham St
- 35 West St
- 483 Thurston St
- 73 Winter St Unit 73
- 371 Franklin St
- 525 Thurston St
- 65 Hayden Woods
- 12 Cranberry Ln






