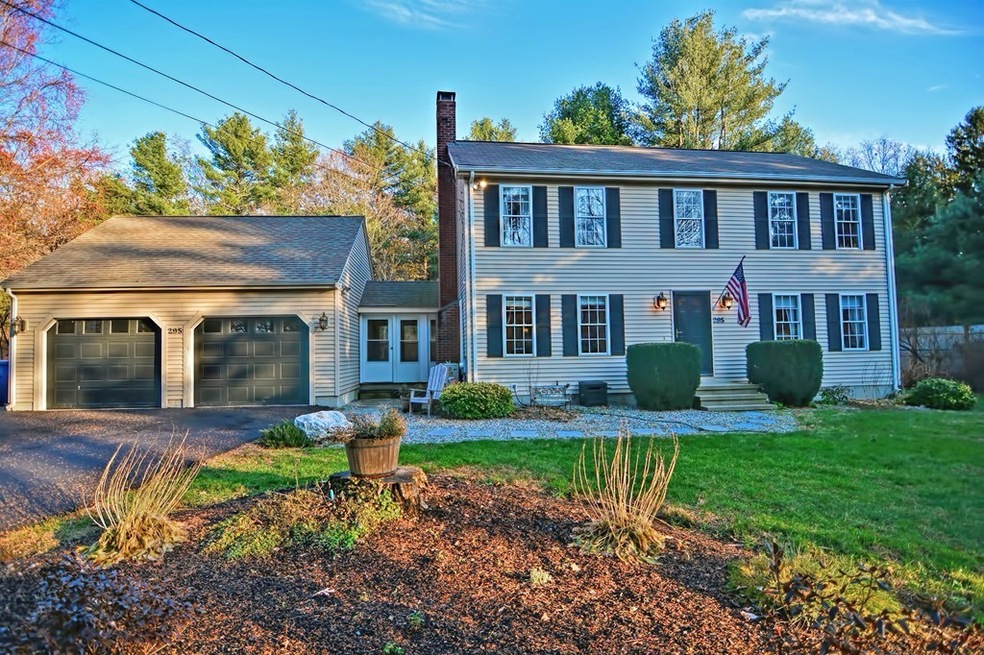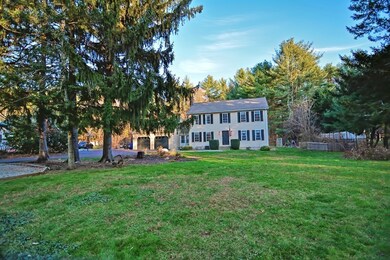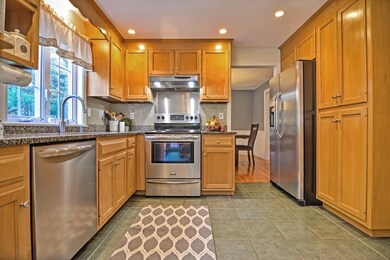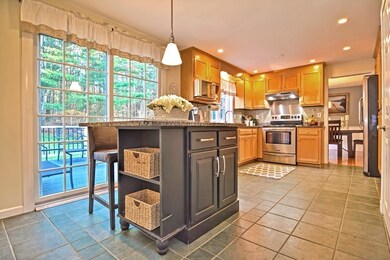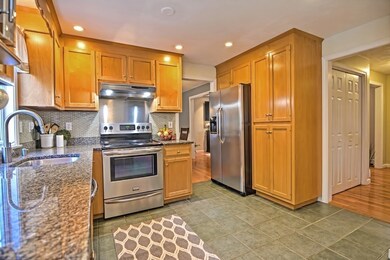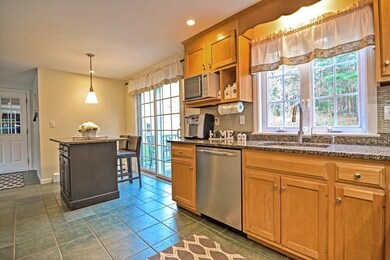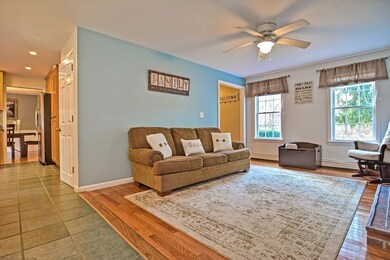
295 Taunton St Wrentham, MA 02093
Highlights
- Deck
- Wood Flooring
- Storage Shed
- Delaney Elementary School Rated A
- Security Service
About This Home
As of January 2020This is the one you have been waiting for! This young, meticulously maintained 3 bedrm 2.5 bathrm colonial has it all! Spacious cabinet packed kitchen w/ recessed lighting, granite counters & custom island opens to family rm w/ wood burning fireplace. Lovely formal dining rm opens to large living rm w/ recessed lighting. Gleaming HWFs thru out most of 1st floor. Master bedrm offers walk-in closet & en suite full bathrm. Two other big bedrms w/ ample closet space. Good sized full bathrm with tub/shower. 2 car garage attached by mudrm breezeway. Full basement w/ tons of potential to finish. Newer hot water heater. Recently updated 2 tier composite deck. House set far back away from street & has enormous fenced in back yard abutting Wrentham State Forest. Your own backyard retreat: peaceful tranquility, easy access to hiking, mtn biking & nature walks. Convenient location near town center, elementary / high school. Quick drive to Rt 1 & Rt 495.
Last Buyer's Agent
Kristen deVos
Coldwell Banker Realty - Easton

Home Details
Home Type
- Single Family
Est. Annual Taxes
- $7,631
Year Built
- Built in 1996
Lot Details
- Year Round Access
- Property is zoned R-30
Parking
- 2 Car Garage
Kitchen
- Range
- Dishwasher
Flooring
- Wood
- Wall to Wall Carpet
- Tile
Outdoor Features
- Deck
- Storage Shed
- Rain Gutters
Utilities
- Ductless Heating Or Cooling System
- Hot Water Baseboard Heater
- Heating System Uses Oil
- Oil Water Heater
- Private Sewer
Additional Features
- Basement
Community Details
- Security Service
Listing and Financial Details
- Assessor Parcel Number M:M-07 B:02 L:15
Ownership History
Purchase Details
Home Financials for this Owner
Home Financials are based on the most recent Mortgage that was taken out on this home.Purchase Details
Home Financials for this Owner
Home Financials are based on the most recent Mortgage that was taken out on this home.Purchase Details
Home Financials for this Owner
Home Financials are based on the most recent Mortgage that was taken out on this home.Purchase Details
Home Financials for this Owner
Home Financials are based on the most recent Mortgage that was taken out on this home.Purchase Details
Home Financials for this Owner
Home Financials are based on the most recent Mortgage that was taken out on this home.Similar Homes in the area
Home Values in the Area
Average Home Value in this Area
Purchase History
| Date | Type | Sale Price | Title Company |
|---|---|---|---|
| Not Resolvable | $494,000 | None Available | |
| Not Resolvable | $437,425 | -- | |
| Not Resolvable | $417,500 | -- | |
| Not Resolvable | $400,000 | -- | |
| Deed | $192,400 | -- |
Mortgage History
| Date | Status | Loan Amount | Loan Type |
|---|---|---|---|
| Open | $395,200 | New Conventional | |
| Previous Owner | $393,650 | New Conventional | |
| Previous Owner | $300,000 | New Conventional | |
| Previous Owner | $95,000 | No Value Available | |
| Previous Owner | $110,000 | Purchase Money Mortgage |
Property History
| Date | Event | Price | Change | Sq Ft Price |
|---|---|---|---|---|
| 01/23/2020 01/23/20 | Sold | $494,000 | -1.1% | $286 / Sq Ft |
| 12/10/2019 12/10/19 | Pending | -- | -- | -- |
| 11/27/2019 11/27/19 | For Sale | $499,500 | +14.2% | $289 / Sq Ft |
| 09/30/2015 09/30/15 | Sold | $437,425 | 0.0% | $253 / Sq Ft |
| 09/25/2015 09/25/15 | Pending | -- | -- | -- |
| 09/09/2015 09/09/15 | Off Market | $437,425 | -- | -- |
| 08/20/2015 08/20/15 | For Sale | $449,900 | +7.8% | $260 / Sq Ft |
| 12/13/2014 12/13/14 | Pending | -- | -- | -- |
| 12/12/2014 12/12/14 | Sold | $417,500 | 0.0% | $242 / Sq Ft |
| 12/01/2014 12/01/14 | Off Market | $417,500 | -- | -- |
| 11/18/2014 11/18/14 | Price Changed | $419,900 | -4.5% | $243 / Sq Ft |
| 10/17/2014 10/17/14 | For Sale | $439,900 | +10.0% | $255 / Sq Ft |
| 08/30/2013 08/30/13 | Sold | $400,000 | -2.4% | $231 / Sq Ft |
| 07/25/2013 07/25/13 | Pending | -- | -- | -- |
| 07/03/2013 07/03/13 | For Sale | $409,900 | -- | $237 / Sq Ft |
Tax History Compared to Growth
Tax History
| Year | Tax Paid | Tax Assessment Tax Assessment Total Assessment is a certain percentage of the fair market value that is determined by local assessors to be the total taxable value of land and additions on the property. | Land | Improvement |
|---|---|---|---|---|
| 2025 | $7,631 | $658,400 | $265,500 | $392,900 |
| 2024 | $7,290 | $607,500 | $265,500 | $342,000 |
| 2023 | $6,922 | $548,500 | $241,500 | $307,000 |
| 2022 | $6,656 | $486,900 | $217,400 | $269,500 |
| 2021 | $6,226 | $442,500 | $194,200 | $248,300 |
| 2020 | $6,264 | $439,600 | $177,200 | $262,400 |
| 2019 | $5,813 | $411,700 | $161,100 | $250,600 |
| 2018 | $5,551 | $389,800 | $161,300 | $228,500 |
| 2017 | $5,404 | $379,200 | $158,200 | $221,000 |
| 2016 | $4,955 | $347,000 | $153,600 | $193,400 |
| 2015 | $4,861 | $324,500 | $147,700 | $176,800 |
| 2014 | $4,296 | $280,600 | $142,000 | $138,600 |
Agents Affiliated with this Home
-

Seller's Agent in 2020
Carissa Whitbread
RE/MAX
(617) 285-0471
65 Total Sales
-
K
Buyer's Agent in 2020
Kristen deVos
Coldwell Banker Realty - Easton
-
S
Seller's Agent in 2015
Suzanne Peterson
RE/MAX
-
M
Buyer's Agent in 2015
Marie Dickson
RE/MAX
-
R
Seller's Agent in 2014
Roger Ring
Fathom Realty MA
(508) 699-9307
16 Total Sales
-
P
Seller's Agent in 2013
Patrice O Neil
RE/MAX
Map
Source: MLS Property Information Network (MLS PIN)
MLS Number: 72596523
APN: WREN-000007M-000002-000015
- 247 South St
- 209 South St
- 62 Eastside Rd
- 14 Earle Stewart Ln
- 213 Thurston St
- 109 Circle Dr
- 330 Thurston St
- 110 Hawes St
- 95 Annawon Ave
- 57 Hawes St
- 24 Lake St
- 1 Lorraine Metcalf Dr
- 270 Dedham St
- 35 West St
- 483 Thurston St
- 73 Winter St Unit 73
- 371 Franklin St
- 525 Thurston St
- 65 Hayden Woods
- 12 Cranberry Ln
