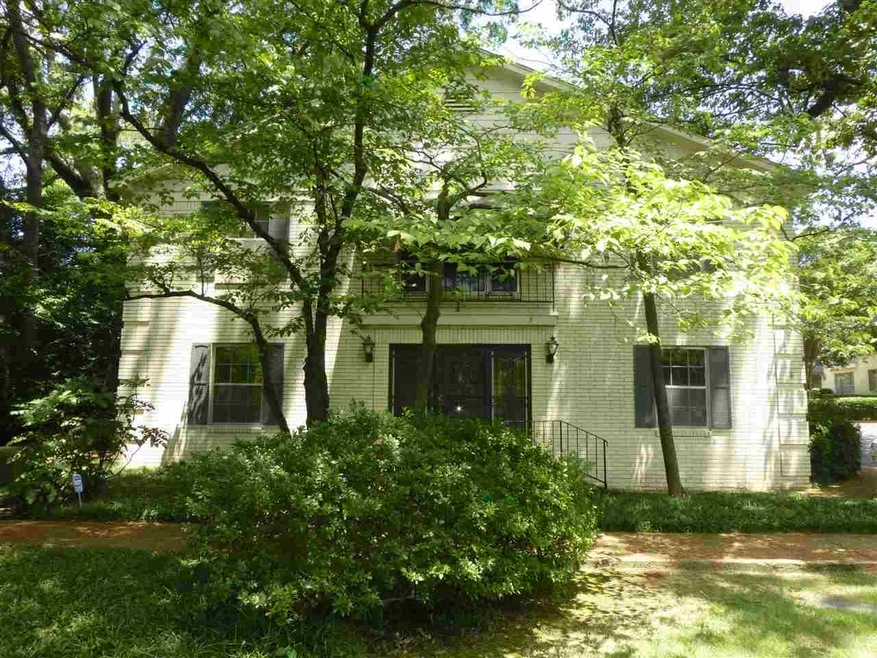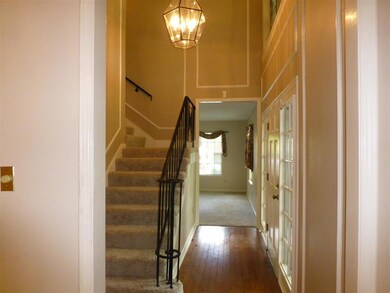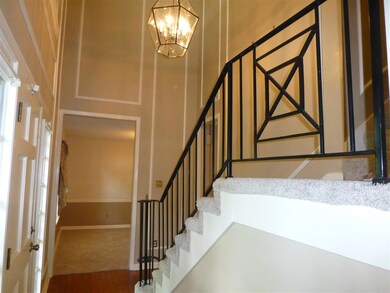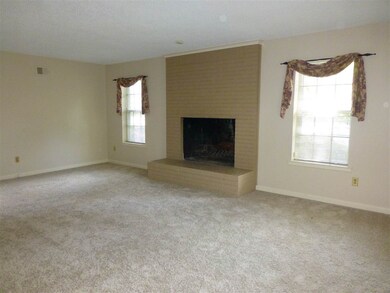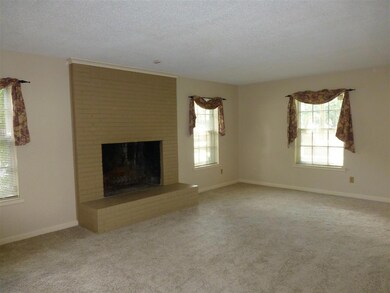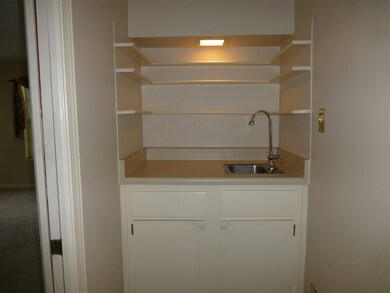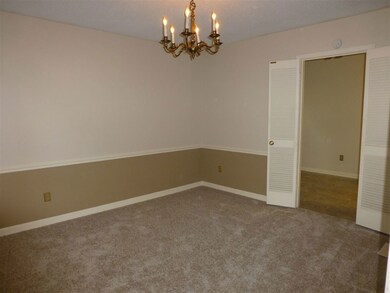
295 W Central Park St Unit 5 Memphis, TN 38111
Chickasaw Gardens NeighborhoodHighlights
- 1.94 Acre Lot
- Landscaped Professionally
- Wood Flooring
- White Station High Rated A
- Traditional Architecture
- Attic
About This Home
As of September 2019A one of a kind unit at Central Park - truly! Impressive two story entry, a fireplace, wetbar, and two large bedrooms - each with their own bath, plus a half bath down. There's an amazing amount of storage with tons of closets. Neutralized interior with fresh paint throughout, wood floors in entry, new carpet and new kitchen flooring. While there are updates the new owner will want to make, this is move-in ready while you plan them...it's a pretty special condo & the largest. Come see!!
Last Agent to Sell the Property
Charlotte Lyles
Hobson, REALTORS License #242146 Listed on: 01/19/2017
Townhouse Details
Home Type
- Townhome
Est. Annual Taxes
- $1,054
Year Built
- Built in 1972
Lot Details
- End Unit
- Wood Fence
- Brick Fence
- Landscaped Professionally
- Few Trees
Parking
- Assigned Parking
Home Design
- Traditional Architecture
- Slab Foundation
- Composition Shingle Roof
Interior Spaces
- 1,600-1,799 Sq Ft Home
- 1,722 Sq Ft Home
- 2-Story Property
- Wet Bar
- Ceiling Fan
- Fireplace Features Masonry
- Some Wood Windows
- Window Treatments
- Entrance Foyer
- Living Room with Fireplace
- Dining Room
- Pull Down Stairs to Attic
Kitchen
- Eat-In Kitchen
- Oven or Range
- Dishwasher
- Disposal
Flooring
- Wood
- Wall to Wall Carpet
- Tile
- Vinyl
Bedrooms and Bathrooms
- 2 Bedrooms
- All Upper Level Bedrooms
- En-Suite Bathroom
- Walk-In Closet
Laundry
- Dryer
- Washer
Home Security
- Home Security System
- Termite Clearance
- Iron Doors
Outdoor Features
- Courtyard
- Porch
Utilities
- Central Heating and Cooling System
- 220 Volts
- Electric Water Heater
- Cable TV Available
Listing and Financial Details
- Assessor Parcel Number 045126 E00013
Community Details
Overview
- Property has a Home Owners Association
- $235 Maintenance Fee
- Association fees include some utilities, water/sewer, exterior maintenance, grounds maintenance, management fees, exterior insurance, reserve fund, pest control contract
- Central Park Community
- Central Park Apartments Condo's Subdivision
- Property managed by Wright Property Mgmt
Security
- Storm Windows
Ownership History
Purchase Details
Home Financials for this Owner
Home Financials are based on the most recent Mortgage that was taken out on this home.Purchase Details
Home Financials for this Owner
Home Financials are based on the most recent Mortgage that was taken out on this home.Purchase Details
Purchase Details
Purchase Details
Similar Homes in Memphis, TN
Home Values in the Area
Average Home Value in this Area
Purchase History
| Date | Type | Sale Price | Title Company |
|---|---|---|---|
| Warranty Deed | $255,000 | None Available | |
| Warranty Deed | $120,000 | None Available | |
| Quit Claim Deed | -- | None Available | |
| Warranty Deed | $107,000 | -- | |
| Deed | $79,500 | -- |
Mortgage History
| Date | Status | Loan Amount | Loan Type |
|---|---|---|---|
| Previous Owner | $108,000 | New Conventional |
Property History
| Date | Event | Price | Change | Sq Ft Price |
|---|---|---|---|---|
| 09/05/2019 09/05/19 | Sold | $255,000 | -3.8% | $159 / Sq Ft |
| 08/14/2019 08/14/19 | Pending | -- | -- | -- |
| 08/13/2019 08/13/19 | Price Changed | $265,000 | -1.8% | $166 / Sq Ft |
| 08/05/2019 08/05/19 | Price Changed | $269,900 | -1.9% | $169 / Sq Ft |
| 07/30/2019 07/30/19 | For Sale | $275,000 | +129.2% | $172 / Sq Ft |
| 03/14/2017 03/14/17 | Sold | $120,000 | +0.8% | $75 / Sq Ft |
| 02/15/2017 02/15/17 | Pending | -- | -- | -- |
| 01/19/2017 01/19/17 | For Sale | $119,000 | -- | $74 / Sq Ft |
Tax History Compared to Growth
Tax History
| Year | Tax Paid | Tax Assessment Tax Assessment Total Assessment is a certain percentage of the fair market value that is determined by local assessors to be the total taxable value of land and additions on the property. | Land | Improvement |
|---|---|---|---|---|
| 2025 | $1,054 | $40,300 | $5,050 | $35,250 |
| 2024 | $1,054 | $31,100 | $5,050 | $26,050 |
| 2023 | $1,895 | $31,100 | $5,050 | $26,050 |
| 2022 | $1,895 | $31,100 | $5,050 | $26,050 |
| 2021 | $844 | $31,100 | $5,050 | $26,050 |
| 2020 | $1,975 | $27,250 | $5,050 | $22,200 |
| 2019 | $871 | $27,250 | $5,050 | $22,200 |
| 2018 | $871 | $27,250 | $5,050 | $22,200 |
| 2017 | $891 | $27,250 | $5,050 | $22,200 |
| 2016 | $1,366 | $31,250 | $0 | $0 |
| 2014 | $1,366 | $31,250 | $0 | $0 |
Agents Affiliated with this Home
-
Kendall Haney

Seller's Agent in 2019
Kendall Haney
901 Real Estate Services
(901) 218-8887
6 in this area
95 Total Sales
-
J
Buyer's Agent in 2019
Jeanie Henson
Madison Avenue Realty, LLC
-
C
Seller's Agent in 2017
Charlotte Lyles
Hobson, REALTORS
Map
Source: Memphis Area Association of REALTORS®
MLS Number: 9993868
APN: 04-5126-E0-0013
- 295 W Central Park St Unit 4
- 275 W Central Park St Unit 1
- 3520 Central Ave Unit 303
- 3520 Central Ave Unit 103
- 3520 Central Ave Unit 207
- 3520 Central Ave Unit 201
- 3520 Central Ave Unit 210
- 3520 Central Ave Unit 101
- 3520 Central Ave Unit 310
- 232 Windover Grove Dr
- 232 S Highland St Unit 109
- 232 S Highland St Unit 706
- 232 S Highland St Unit 505
- 232 S Highland St Unit 707
- 232 S Highland St Unit 608
- 232 S Highland St Unit 1101 & 1201
- 232 S Highland St Unit 1005
- 232 S Highland St Unit 1006
- 386 Ellsworth St
- 335 S Reese St
