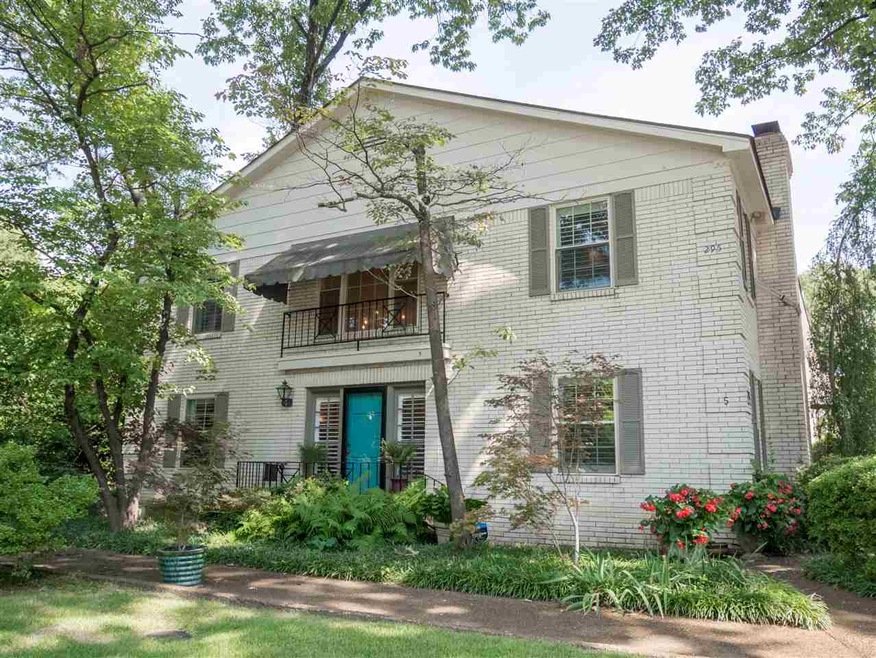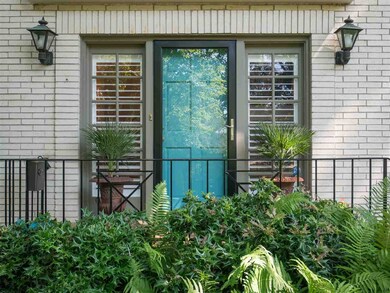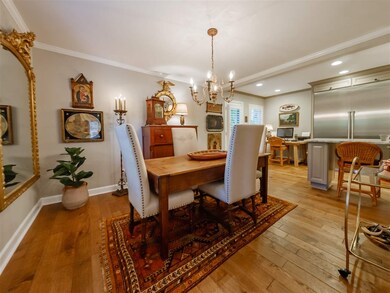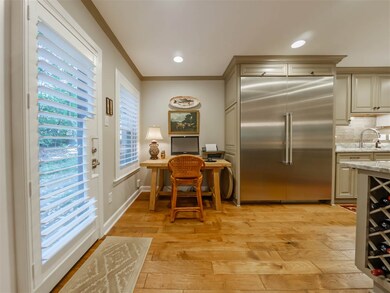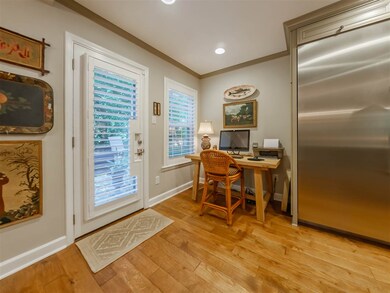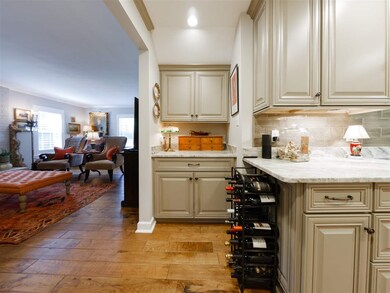
295 W Central Park St Unit 5 Memphis, TN 38111
Chickasaw Gardens NeighborhoodHighlights
- Updated Kitchen
- 1.94 Acre Lot
- Soft Contemporary Architecture
- White Station High Rated A
- Wood Flooring
- Attic
About This Home
As of September 2019Turnkey Condo in Fantastic Location. Completely Remodeled in 2017. New Hardwood Floors Up & Down, Smooth Ceilings, Crown Molding, New Bathrooms, New Kitchen, Granite and Under Counter Lights, New Trane HVAC, New Upgraded Light Fixtures, New Pella Windows, New Plantation Shutters. Nice Size Pantry. Opened Up Walls Between Kitchen & Dining Room and Living Room. Induction Stove Top. New Electrical Panel Box. New Storm Doors. Exterior Under Renovation. New Gutters, Awnings & Landscaping. O/A
Last Agent to Sell the Property
901 Real Estate Services License #218380 Listed on: 07/30/2019
Last Buyer's Agent
Jeanie Henson
Madison Avenue Realty, LLC License #270219
Townhouse Details
Home Type
- Townhome
Est. Annual Taxes
- $1,054
Year Built
- Built in 1972
Lot Details
- End Unit
- Few Trees
Home Design
- Soft Contemporary Architecture
- Slab Foundation
- Composition Shingle Roof
Interior Spaces
- 1,600-1,799 Sq Ft Home
- 1,722 Sq Ft Home
- 2-Story Property
- Smooth Ceilings
- Fireplace Features Masonry
- Some Wood Windows
- Double Pane Windows
- Window Treatments
- Aluminum Window Frames
- Two Story Entrance Foyer
- Living Room with Fireplace
- Dining Room
- Pull Down Stairs to Attic
- Laundry Room
Kitchen
- Updated Kitchen
- Eat-In Kitchen
- Breakfast Bar
- Self-Cleaning Oven
- Cooktop
- Microwave
- Disposal
Flooring
- Wood
- Tile
Bedrooms and Bathrooms
- 2 Bedrooms
- Primary bedroom located on second floor
- All Upper Level Bedrooms
- En-Suite Bathroom
- Primary Bathroom is a Full Bathroom
Home Security
Parking
- Parking Lot
- Unassigned Parking
Outdoor Features
- Porch
Utilities
- Central Heating and Cooling System
- 220 Volts
- Electric Water Heater
Listing and Financial Details
- Assessor Parcel Number 045126 E00013
Community Details
Overview
- Property has a Home Owners Association
- $250 Maintenance Fee
- Association fees include water/sewer, trash collection, exterior maintenance, grounds maintenance, management fees, exterior insurance, reserve fund, parking
- 5 Units
- Central Park Condos Community
- Central Park Apartments Condo's Subdivision
- Property managed by Wright
Security
- Storm Doors
Ownership History
Purchase Details
Home Financials for this Owner
Home Financials are based on the most recent Mortgage that was taken out on this home.Purchase Details
Home Financials for this Owner
Home Financials are based on the most recent Mortgage that was taken out on this home.Purchase Details
Purchase Details
Purchase Details
Similar Homes in Memphis, TN
Home Values in the Area
Average Home Value in this Area
Purchase History
| Date | Type | Sale Price | Title Company |
|---|---|---|---|
| Warranty Deed | $255,000 | None Available | |
| Warranty Deed | $120,000 | None Available | |
| Quit Claim Deed | -- | None Available | |
| Warranty Deed | $107,000 | -- | |
| Deed | $79,500 | -- |
Mortgage History
| Date | Status | Loan Amount | Loan Type |
|---|---|---|---|
| Previous Owner | $108,000 | New Conventional |
Property History
| Date | Event | Price | Change | Sq Ft Price |
|---|---|---|---|---|
| 09/05/2019 09/05/19 | Sold | $255,000 | -3.8% | $159 / Sq Ft |
| 08/14/2019 08/14/19 | Pending | -- | -- | -- |
| 08/13/2019 08/13/19 | Price Changed | $265,000 | -1.8% | $166 / Sq Ft |
| 08/05/2019 08/05/19 | Price Changed | $269,900 | -1.9% | $169 / Sq Ft |
| 07/30/2019 07/30/19 | For Sale | $275,000 | +129.2% | $172 / Sq Ft |
| 03/14/2017 03/14/17 | Sold | $120,000 | +0.8% | $75 / Sq Ft |
| 02/15/2017 02/15/17 | Pending | -- | -- | -- |
| 01/19/2017 01/19/17 | For Sale | $119,000 | -- | $74 / Sq Ft |
Tax History Compared to Growth
Tax History
| Year | Tax Paid | Tax Assessment Tax Assessment Total Assessment is a certain percentage of the fair market value that is determined by local assessors to be the total taxable value of land and additions on the property. | Land | Improvement |
|---|---|---|---|---|
| 2025 | $1,054 | $40,300 | $5,050 | $35,250 |
| 2024 | $1,054 | $31,100 | $5,050 | $26,050 |
| 2023 | $1,895 | $31,100 | $5,050 | $26,050 |
| 2022 | $1,895 | $31,100 | $5,050 | $26,050 |
| 2021 | $844 | $31,100 | $5,050 | $26,050 |
| 2020 | $1,975 | $27,250 | $5,050 | $22,200 |
| 2019 | $871 | $27,250 | $5,050 | $22,200 |
| 2018 | $871 | $27,250 | $5,050 | $22,200 |
| 2017 | $891 | $27,250 | $5,050 | $22,200 |
| 2016 | $1,366 | $31,250 | $0 | $0 |
| 2014 | $1,366 | $31,250 | $0 | $0 |
Agents Affiliated with this Home
-

Seller's Agent in 2019
Kendall Haney
901 Real Estate Services
(901) 218-8887
6 in this area
97 Total Sales
-
J
Buyer's Agent in 2019
Jeanie Henson
Madison Avenue Realty, LLC
-
C
Seller's Agent in 2017
Charlotte Lyles
Hobson, REALTORS
Map
Source: Memphis Area Association of REALTORS®
MLS Number: 10058508
APN: 04-5126-E0-0013
- 295 W Central Park St Unit 4
- 275 W Central Park St Unit 1
- 278 Windover Rd
- 3520 Central Ave Unit 207
- 3520 Central Ave Unit 201
- 3520 Central Ave Unit 210
- 3520 Central Ave Unit 101
- 3520 Central Ave Unit 310
- 232 Windover Grove Dr
- 232 S Highland St Unit 706
- 232 S Highland St Unit 505
- 232 S Highland St Unit 707
- 232 S Highland St Unit 608
- 232 S Highland St Unit 1101 & 1201
- 232 S Highland St Unit 1005
- 232 S Highland St Unit 606
- 232 S Highland St Unit 1006
- 386 Ellsworth St
- 335 S Reese St
- 3389 Joffre Ave
