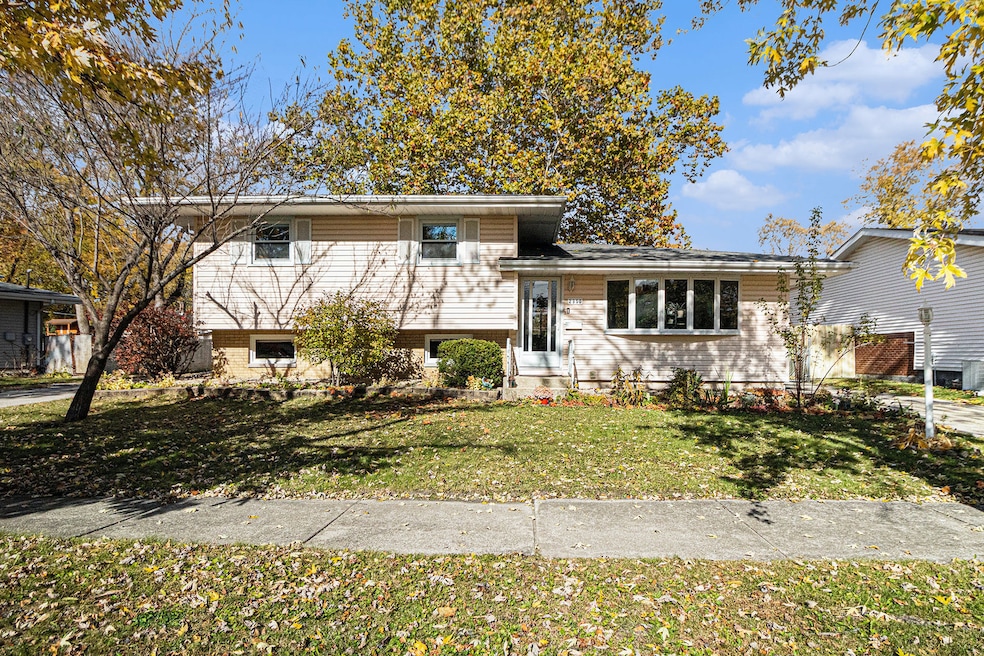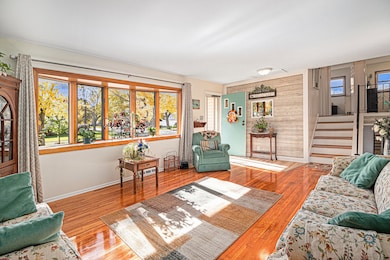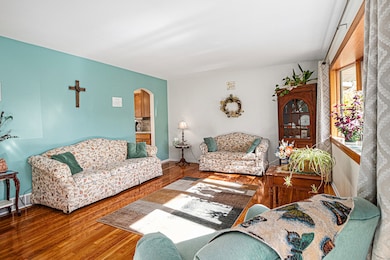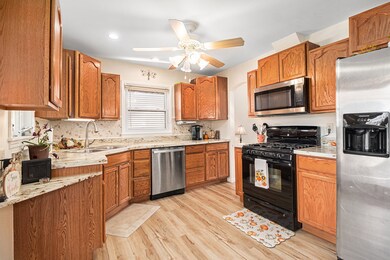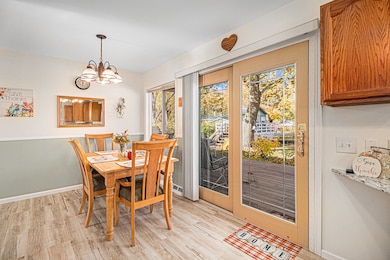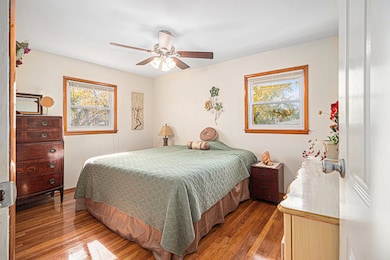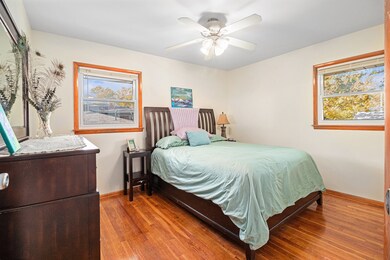2950 188th Place Lansing, IL 60438
Estimated payment $1,938/month
Highlights
- Deck
- Living Room
- Shed
- Patio
- Laundry Room
- 5-minute walk to Oakwood Park
About This Home
Immaculate 3-bedroom, 2 bath Quad level home with 2.5 car garage and side driveway. Located in the desirable Oakwood Estates subdivision. Step into this meticulously maintained home that abounds with rich natural light flowing thru the living room with glowing hardwood floors and a beautiful bow window. Next enter the bright and sunny eat-in kitchen where glass patio doors open up to deck and private backyard. Brand new kitchen countertops, solid oak cabinetry are accented by upgraded vinyl plank flooring. Upstairs you will find 3 generous bedrooms and a full bath. Downstairs the spacious lower-level family room features a corner nook ideal as an office along with a second bath. It also has enough space for a possible 4th bedroom. Basement has laundry and utility area and has been professionally waterproofed in 2022. Backyard retreat includes a cottage playhouse, cozy 3-seasons room addition off the garage and a storage shed. Organic gardens with fruit bearing trees, berries, herbs and edged with perennial flowers attracting birds and butterflies. Close to expressway, schools, shopping & walking trails. Make this your home for the holidays!!!
Home Details
Home Type
- Single Family
Est. Annual Taxes
- $6,813
Year Built
- Built in 1964
Lot Details
- 8,276 Sq Ft Lot
- Lot Dimensions are 150x60x149x60
Parking
- 2.5 Car Garage
- Driveway
- Parking Included in Price
Home Design
- Quad-Level Property
- Brick Exterior Construction
Interior Spaces
- 1,566 Sq Ft Home
- Family Room
- Living Room
- Dining Room
- Partial Basement
Kitchen
- Range
- Dishwasher
Bedrooms and Bathrooms
- 3 Bedrooms
- 3 Potential Bedrooms
- 2 Full Bathrooms
Laundry
- Laundry Room
- Dryer
- Washer
Outdoor Features
- Deck
- Patio
- Shed
Schools
- Oak Glen Elementary School
- Heritage Middle School
- Thornton Fractnl So High School
Utilities
- Central Air
- Heating System Uses Natural Gas
Community Details
- Oakwood Estates Subdivision
Listing and Financial Details
- Homeowner Tax Exemptions
Map
Home Values in the Area
Average Home Value in this Area
Tax History
| Year | Tax Paid | Tax Assessment Tax Assessment Total Assessment is a certain percentage of the fair market value that is determined by local assessors to be the total taxable value of land and additions on the property. | Land | Improvement |
|---|---|---|---|---|
| 2024 | $6,813 | $19,286 | $3,800 | $15,486 |
| 2023 | $4,506 | $21,001 | $3,800 | $17,201 |
| 2022 | $4,506 | $11,096 | $3,353 | $7,743 |
| 2021 | $4,394 | $11,095 | $3,352 | $7,743 |
| 2020 | $4,233 | $11,095 | $3,352 | $7,743 |
| 2019 | $5,075 | $13,246 | $3,129 | $10,117 |
| 2018 | $4,933 | $13,246 | $3,129 | $10,117 |
| 2017 | $4,859 | $13,246 | $3,129 | $10,117 |
| 2016 | $4,927 | $12,777 | $2,905 | $9,872 |
| 2015 | $4,717 | $12,777 | $2,905 | $9,872 |
| 2014 | $4,632 | $12,777 | $2,905 | $9,872 |
| 2013 | $4,961 | $14,681 | $2,905 | $11,776 |
Property History
| Date | Event | Price | List to Sale | Price per Sq Ft |
|---|---|---|---|---|
| 11/07/2025 11/07/25 | For Sale | $259,900 | -- | $166 / Sq Ft |
Purchase History
| Date | Type | Sale Price | Title Company |
|---|---|---|---|
| Quit Claim Deed | $171,000 | Lawyers |
Mortgage History
| Date | Status | Loan Amount | Loan Type |
|---|---|---|---|
| Open | $120,000 | Fannie Mae Freddie Mac |
Source: Midwest Real Estate Data (MRED)
MLS Number: 12513014
APN: 33-06-208-004-0000
- 18901 Ridgewood Ave
- 2916 189th St
- 18905 Park Ave
- 18947 Ridgewood Ave
- 3048 189th St
- 3034 190th St
- 18828 Greenbay Ave
- 18864 Greenbay Ave
- 18602 Chicago Ave
- 18964 Wildwood Ave
- 3109 190th St Unit 2
- 2958 191st St
- 18855 Burnham Ave Unit 231
- 18855 Burnham Ave Unit 234
- 18855 Burnham Ave Unit 132
- 2934 186th St
- 18622 Burnham Ave
- 3240 N Manor Dr Unit 130
- 3235 S Manor Dr Unit 306
- 3237 S Manor Dr Unit 314
- 2824 186th St
- 3445 N Schultz Dr
- 18428 Lange St
- 18333 Wentworth Ave Unit 7
- 17941 Wildwood Ave
- 18519 Carriage Ln
- 212 Timrick Dr
- 17842 Park Ave
- 19724 Orchard Ave
- 3454 Monroe St
- 19724 Terrace Ave Unit 1
- 20025 Brook Ave
- 20073 Lakewood Ave
- 20124 Oak Ln
- 116 Salisbury Dr
- 3002-3044 Bernice Ave
- 3060 Bernice Ave Unit 1N
- 325 Fairbanks Place
- 7611 Kinsley Place
- 7843 Jackson Ave
