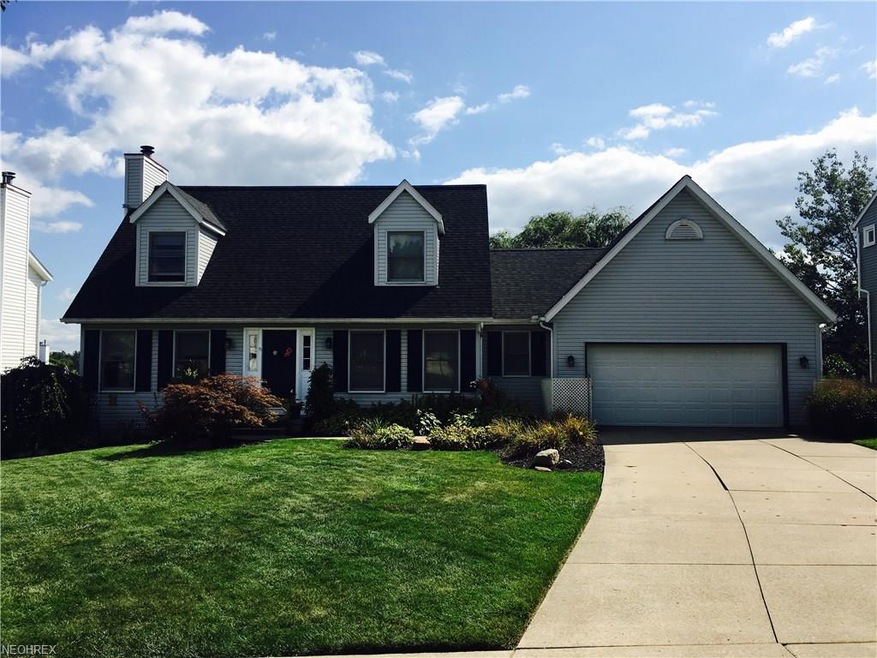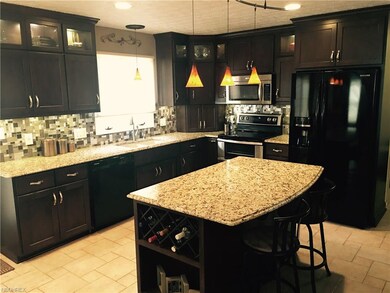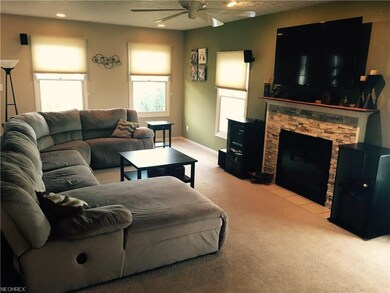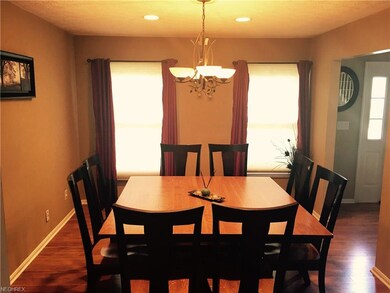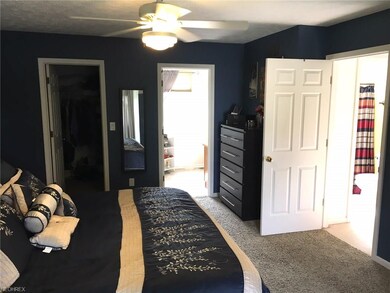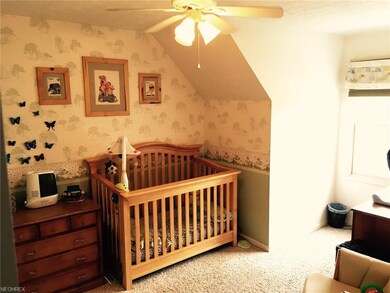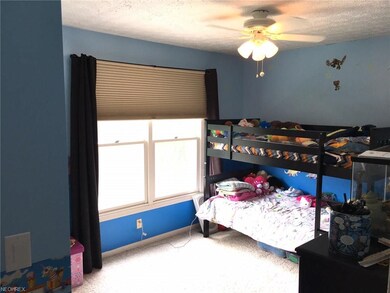
Highlights
- Spa
- Deck
- 2 Car Attached Garage
- Cape Cod Architecture
- 1 Fireplace
- Forced Air Heating and Cooling System
About This Home
As of July 2020This beautifully updated Cape style home is a must see. Super sized, recently remodeled kitchen with custom Amish built cabinets, granite countertops and large island with eating area. Open floor plan including spacious great room with gas fireplace and lots of windows. Professionally finished basement with rec room, office and exercise room. Outside you will love the huge deck, fenced yard, new shed and Jacuzzi hot tub. This is a GEM!
Last Agent to Sell the Property
HomeWise Real Estate, LLC License #358029 Listed on: 09/14/2017
Home Details
Home Type
- Single Family
Est. Annual Taxes
- $3,869
Year Built
- Built in 1995
Lot Details
- 0.28 Acre Lot
- Property is Fully Fenced
- Wood Fence
Home Design
- Cape Cod Architecture
- Asphalt Roof
- Vinyl Construction Material
Interior Spaces
- 1.5-Story Property
- 1 Fireplace
- Partially Finished Basement
- Sump Pump
Kitchen
- <<builtInOvenToken>>
- Range<<rangeHoodToken>>
- <<microwave>>
- Dishwasher
- Disposal
Bedrooms and Bathrooms
- 4 Bedrooms
Laundry
- Dryer
- Washer
Home Security
- Carbon Monoxide Detectors
- Fire and Smoke Detector
Parking
- 2 Car Attached Garage
- Garage Drain
- Garage Door Opener
Outdoor Features
- Spa
- Deck
Utilities
- Forced Air Heating and Cooling System
- Heating System Uses Gas
Community Details
- Sheffield Hills Pt I Community
Listing and Financial Details
- Assessor Parcel Number 5614238
Ownership History
Purchase Details
Home Financials for this Owner
Home Financials are based on the most recent Mortgage that was taken out on this home.Purchase Details
Home Financials for this Owner
Home Financials are based on the most recent Mortgage that was taken out on this home.Purchase Details
Home Financials for this Owner
Home Financials are based on the most recent Mortgage that was taken out on this home.Purchase Details
Home Financials for this Owner
Home Financials are based on the most recent Mortgage that was taken out on this home.Purchase Details
Home Financials for this Owner
Home Financials are based on the most recent Mortgage that was taken out on this home.Purchase Details
Home Financials for this Owner
Home Financials are based on the most recent Mortgage that was taken out on this home.Similar Homes in Stow, OH
Home Values in the Area
Average Home Value in this Area
Purchase History
| Date | Type | Sale Price | Title Company |
|---|---|---|---|
| Survivorship Deed | $285,000 | Signature Title | |
| Survivorship Deed | $249,900 | None Available | |
| Survivorship Deed | $213,800 | Chicago Title Insurance Co | |
| Survivorship Deed | $182,900 | Bond & Associates Title Agen | |
| Warranty Deed | $176,000 | Falls Title Agency Inc | |
| Deed | $39,000 | -- |
Mortgage History
| Date | Status | Loan Amount | Loan Type |
|---|---|---|---|
| Open | $228,000 | New Conventional | |
| Closed | $228,000 | Unknown | |
| Closed | $237,405 | New Conventional | |
| Closed | $202,300 | New Conventional | |
| Closed | $213,800 | Purchase Money Mortgage | |
| Closed | $146,000 | Stand Alone Second | |
| Closed | $146,320 | No Value Available | |
| Closed | $167,200 | No Value Available | |
| Previous Owner | $111,900 | New Conventional |
Property History
| Date | Event | Price | Change | Sq Ft Price |
|---|---|---|---|---|
| 07/17/2020 07/17/20 | Sold | $285,000 | +1.8% | $126 / Sq Ft |
| 06/07/2020 06/07/20 | Pending | -- | -- | -- |
| 06/05/2020 06/05/20 | For Sale | $279,900 | +12.0% | $124 / Sq Ft |
| 11/02/2017 11/02/17 | Sold | $249,900 | -3.5% | $78 / Sq Ft |
| 09/18/2017 09/18/17 | Pending | -- | -- | -- |
| 09/14/2017 09/14/17 | For Sale | $259,000 | -- | $81 / Sq Ft |
Tax History Compared to Growth
Tax History
| Year | Tax Paid | Tax Assessment Tax Assessment Total Assessment is a certain percentage of the fair market value that is determined by local assessors to be the total taxable value of land and additions on the property. | Land | Improvement |
|---|---|---|---|---|
| 2025 | $6,396 | $113,747 | $15,960 | $97,787 |
| 2024 | $6,396 | $113,747 | $15,960 | $97,787 |
| 2023 | $6,396 | $113,747 | $15,960 | $97,787 |
| 2022 | $6,043 | $94,917 | $13,300 | $81,617 |
| 2021 | $5,408 | $94,917 | $13,300 | $81,617 |
| 2020 | $5,678 | $101,480 | $13,300 | $88,180 |
| 2019 | $4,682 | $78,040 | $13,300 | $64,740 |
| 2018 | $4,605 | $78,040 | $13,300 | $64,740 |
| 2017 | $3,869 | $78,040 | $13,300 | $64,740 |
| 2016 | $3,982 | $63,580 | $13,300 | $50,280 |
| 2015 | $3,869 | $63,580 | $13,300 | $50,280 |
| 2014 | $3,872 | $63,580 | $13,300 | $50,280 |
| 2013 | $3,853 | $63,670 | $13,300 | $50,370 |
Agents Affiliated with this Home
-
Pete Formica

Seller's Agent in 2020
Pete Formica
Keller Williams Elevate
(440) 521-1447
1 in this area
229 Total Sales
-
Arthur Wells

Seller Co-Listing Agent in 2020
Arthur Wells
Keller Williams Greater Metropolitan
(216) 926-3239
2 in this area
89 Total Sales
-
Janet Biel

Buyer's Agent in 2020
Janet Biel
Howard Hanna
(216) 469-9230
2 in this area
103 Total Sales
-
Sharon Jebavy

Seller's Agent in 2017
Sharon Jebavy
HomeWise Real Estate, LLC
(614) 432-7325
104 Total Sales
-
Dona Friedman

Buyer's Agent in 2017
Dona Friedman
Coldwell Banker Schmidt Realty
(440) 376-6125
55 Total Sales
Map
Source: MLS Now
MLS Number: 3940890
APN: 56-14238
- 3100 Ravineview Cir
- 5420 Crystal Cove Cir
- 2749 Norton Rd
- 2798 E Celeste View Dr
- 5097 Heather Ann Cir
- 5434 Celeste View Dr
- 2610 Norton Rd
- 255 Judson Rd
- 5360 Brooklands Dr
- 4689 Louis Ln
- 100 Ravenna Rd
- 2591 Jefferson Place Unit C
- 4923 Heights Dr
- 4914 Independence Cir Unit D
- 4901 Independence Cir Unit B
- 4909 Garnet Cir
- 5027 Lake Breeze Landing
- 2869 Wexford Blvd
- V/L Norton Rd
- 2426 Wrens Dr S Unit 2C
