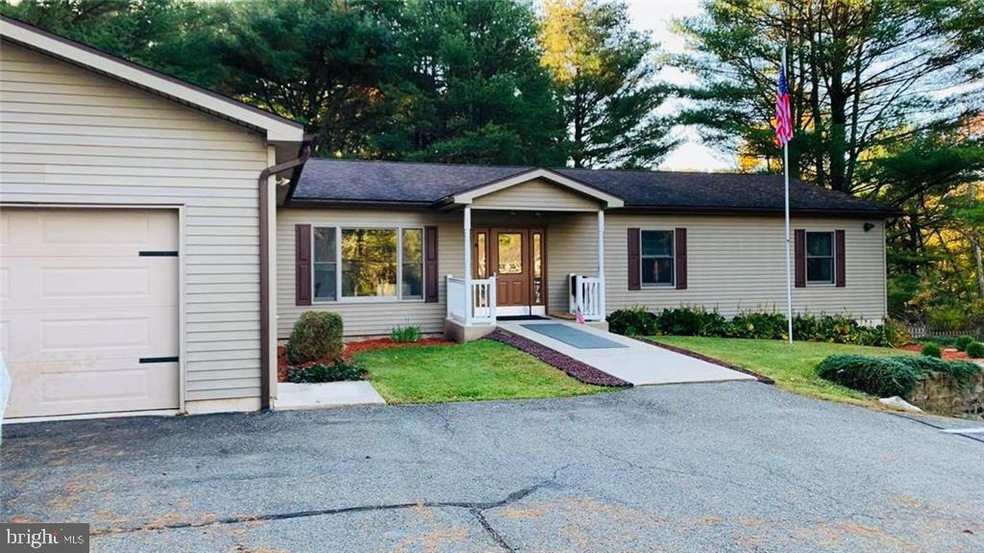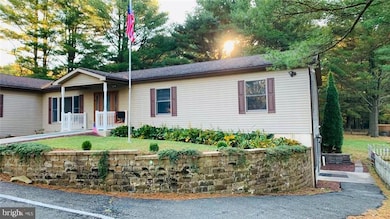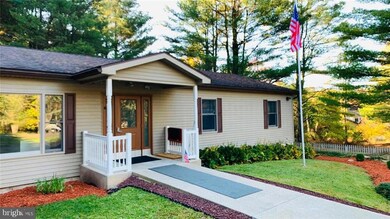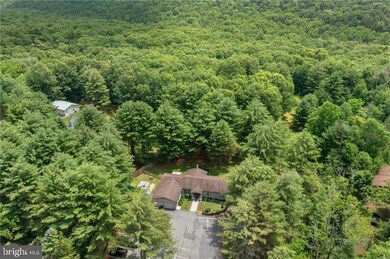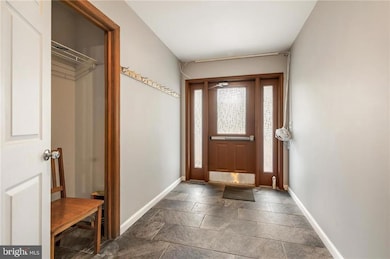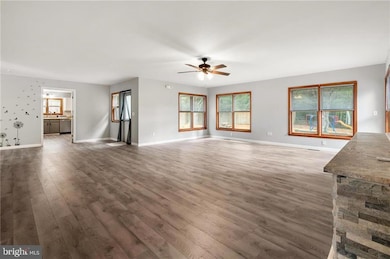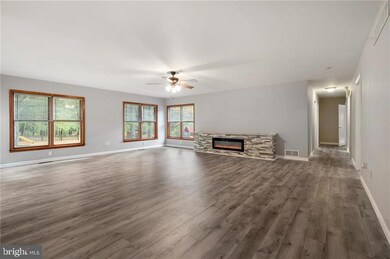
2950 Forest St Lehighton, PA 18235
Highlights
- Second Kitchen
- 1 Fireplace
- Den
- Raised Ranch Architecture
- No HOA
- 2 Car Attached Garage
About This Home
As of July 2024Motivated Seller !! An exceptional opportunity awaits with this remarkable property. This versatile piece of real estate gives you the choice to reside in one section while leasing out the other, or alternatively, you can revel in the expansiveness of this home for accommodating multiple families. This charming ranch-style residence is nestled on a generous 3-acre parcel in the picturesque Towamensing Township. The main level boasts a spacious open-concept living room and dining area that effortlessly flows into a recently updated kitchen. The living quarters comprise three generously sized bedrooms and two full bathrooms, along with the convenience of a first-floor laundry/mudroom and a versatile office or bonus room.Descend into the basement, which has been thoughtfully completed to include a kitchenette, a full bathroom, and an open floor plan, allowing you to personalize this space to suit your unique needs. The property also features a two-car attached garage, a parking lot, and a captivating backyard to further enhance your experience. Conveniently located to Beltsville lake ,Blue mountain and turnpike.
Last Agent to Sell the Property
Keller Williams Real Estate - Bethlehem License #AB068441

Home Details
Home Type
- Single Family
Est. Annual Taxes
- $8,137
Year Built
- Built in 2006
Lot Details
- 3 Acre Lot
- Zoning described as previously zoned commercial, letters attached showing new zoning to residential
Parking
- 2 Car Attached Garage
- Parking Lot
- Off-Street Parking
Home Design
- Raised Ranch Architecture
- Asphalt Roof
- Vinyl Siding
- Concrete Perimeter Foundation
Interior Spaces
- 4,500 Sq Ft Home
- Property has 2 Levels
- 1 Fireplace
- Entrance Foyer
- Family Room
- Living Room
- Dining Area
- Den
- Finished Basement
Kitchen
- Second Kitchen
- Eat-In Kitchen
Bedrooms and Bathrooms
Laundry
- Laundry Room
- Washer
Utilities
- Central Air
- Radiator
- Heating System Uses Oil
- Well
- Electric Water Heater
- On Site Septic
Community Details
- No Home Owners Association
- Not In A Development Subdivision
Listing and Financial Details
- Assessor Parcel Number 39F-57-A2.02
Ownership History
Purchase Details
Home Financials for this Owner
Home Financials are based on the most recent Mortgage that was taken out on this home.Purchase Details
Purchase Details
Map
Similar Homes in Lehighton, PA
Home Values in the Area
Average Home Value in this Area
Purchase History
| Date | Type | Sale Price | Title Company |
|---|---|---|---|
| Deed | $450,000 | Keystone Premier Settlement Se | |
| Deed | $246,000 | None Listed On Document | |
| Deed | $350,000 | None Available |
Property History
| Date | Event | Price | Change | Sq Ft Price |
|---|---|---|---|---|
| 07/31/2024 07/31/24 | Sold | $450,000 | -10.0% | $100 / Sq Ft |
| 07/17/2024 07/17/24 | Pending | -- | -- | -- |
| 06/29/2024 06/29/24 | For Sale | $499,900 | 0.0% | $111 / Sq Ft |
| 06/21/2024 06/21/24 | Pending | -- | -- | -- |
| 05/30/2024 05/30/24 | Price Changed | $499,900 | -13.1% | $111 / Sq Ft |
| 03/11/2024 03/11/24 | Price Changed | $575,000 | -4.0% | $128 / Sq Ft |
| 02/12/2024 02/12/24 | For Sale | $599,000 | -- | $133 / Sq Ft |
Tax History
| Year | Tax Paid | Tax Assessment Tax Assessment Total Assessment is a certain percentage of the fair market value that is determined by local assessors to be the total taxable value of land and additions on the property. | Land | Improvement |
|---|---|---|---|---|
| 2025 | $9,398 | $112,000 | $14,000 | $98,000 |
| 2024 | $8,950 | $112,000 | $14,000 | $98,000 |
| 2023 | $8,137 | $105,450 | $23,000 | $82,450 |
| 2022 | $7,845 | $105,450 | $23,000 | $82,450 |
| 2021 | $7,595 | $105,450 | $23,000 | $82,450 |
| 2020 | $7,490 | $105,450 | $23,000 | $82,450 |
| 2019 | $7,279 | $105,450 | $23,000 | $82,450 |
| 2018 | $7,279 | $105,450 | $23,000 | $82,450 |
| 2017 | $7,147 | $105,450 | $23,000 | $82,450 |
| 2016 | -- | $105,450 | $23,000 | $82,450 |
| 2015 | -- | $105,450 | $23,000 | $82,450 |
| 2014 | -- | $105,450 | $23,000 | $82,450 |
Source: Bright MLS
MLS Number: PACC2003794
APN: 39F-57-A2.02
- 3487 Forest St Unit Lots 7 & 8
- Lot 114 Pohopoco Cir
- 235 Innsbruck Dr
- 80 Lafayette Trail
- 1620 Forest St
- 79 Chestnut Dr
- 4610 Forest St
- 0 Lakeview Dr Unit 754245
- 5210 Poho Poco Dr
- 1120 Jefferson St
- 235 Plantation Dr
- 0 Jefferson St Unit PM-131699
- 0 Sawmill Rd
- 224 Creekside Manor Dr
- 206 Creekside Manor Dr
- 415 Forest Inn Rd
- 130 Piney Woods Dr
- 95 Piney Woods Dr
- 990 E James St
- 18 Cub Ln
