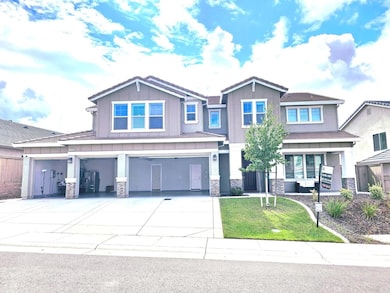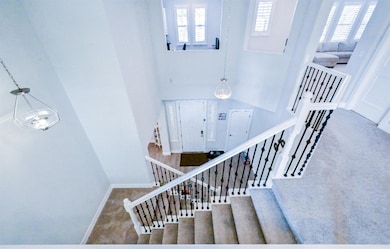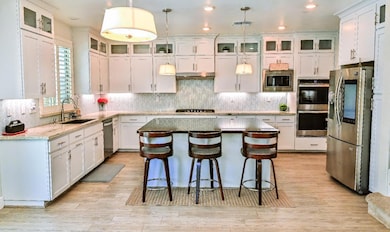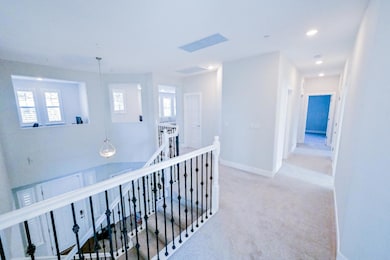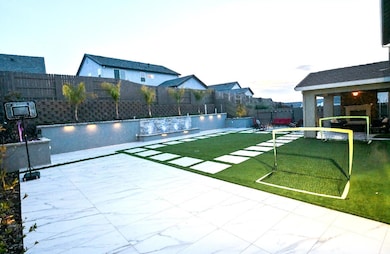2950 Laredo Dr Rocklin, CA 95765
Whitney Ranch NeighborhoodEstimated payment $8,255/month
Highlights
- Fitness Center
- Clubhouse
- Cathedral Ceiling
- Valley View Elementary Rated A
- Contemporary Architecture
- Wood Flooring
About This Home
Welcome to this exceptional 5-bedroom, 4.5-bath residence in Whitney Ranch's Prominence community by JMC Homes. Designed for modern luxury, the home features a rare downstairs master suite with ensuite bath and walk-in closetideal for guests or multigenerational living. The gourmet kitchen boasts white shaker cabinetry, bold black granite counters, a large island, stainless appliances, and custom tile backsplash, flowing into the breakfast nook and great room with cozy fireplace. Upstairs offers four spacious bedrooms including a primary suite with spa-like bath, soaking tub, walk-in shower, and generous closet, plus laundry and office space. Over $290K in upgrades include a modernized kitchen, designer bathrooms, plantation shutters, owned solar, and professional landscaping. The private backyard is an entertainer's dream with covered patio, outdoor fireplace, and ceramic tile flooring. A massive 4-car garage completes this blend of timeless design, efficiency, and indoor-outdoor California living. Please reach out to schedule tour.
Home Details
Home Type
- Single Family
Year Built
- Built in 2021
Lot Details
- 9,600 Sq Ft Lot
- Landscaped
- Front and Back Yard Sprinklers
HOA Fees
- $80 Monthly HOA Fees
Parking
- 4 Car Garage
- Front Facing Garage
- Garage Door Opener
- Guest Parking
Home Design
- Contemporary Architecture
- Planned Development
- Concrete Foundation
- Slab Foundation
- Frame Construction
- Blown Fiberglass Insulation
- Tile Roof
- Concrete Perimeter Foundation
- Stucco
Interior Spaces
- 4,001 Sq Ft Home
- 2-Story Property
- Cathedral Ceiling
- Whole House Fan
- Ceiling Fan
- 2 Fireplaces
- Stone Fireplace
- Gas Fireplace
- Plantation Shutters
- Great Room
- Combination Dining and Living Room
- Loft
- Carbon Monoxide Detectors
Kitchen
- Breakfast Area or Nook
- Double Oven
- Gas Cooktop
- Range Hood
- Microwave
- Ice Maker
- Dishwasher
- Kitchen Island
- Quartz Countertops
Flooring
- Wood
- Carpet
- Tile
- Vinyl
Bedrooms and Bathrooms
- 5 Bedrooms
- Primary Bedroom on Main
- Primary Bedroom Upstairs
- Secondary Bathroom Double Sinks
- Soaking Tub
- Bathtub with Shower
- Low Flow Shower
Laundry
- Laundry in unit
- Dryer
- Washer
- Sink Near Laundry
- Laundry Cabinets
- 220 Volts In Laundry
Eco-Friendly Details
- Pre-Wired For Photovoltaic Solar
Utilities
- Central Heating and Cooling System
- 220 Volts
- Natural Gas Connected
- Gas Water Heater
- Cable TV Available
Listing and Financial Details
- Assessor Parcel Number 372-180-003-000
Community Details
Overview
- Association fees include pool
- Mandatory home owners association
Amenities
- Community Barbecue Grill
- Clubhouse
Recreation
- Community Playground
- Fitness Center
- Community Pool
- Park
Security
- Building Fire Alarm
Map
Home Values in the Area
Average Home Value in this Area
Tax History
| Year | Tax Paid | Tax Assessment Tax Assessment Total Assessment is a certain percentage of the fair market value that is determined by local assessors to be the total taxable value of land and additions on the property. | Land | Improvement |
|---|---|---|---|---|
| 2025 | $15,035 | $1,093,031 | $244,077 | $848,954 |
| 2023 | $15,035 | $1,050,589 | $234,600 | $815,989 |
| 2022 | $14,087 | $1,029,990 | $230,000 | $799,990 |
| 2021 | $5,273 | $238,000 | $197,000 | $41,000 |
| 2020 | $1,924 | $31,620 | $31,620 | $0 |
Property History
| Date | Event | Price | List to Sale | Price per Sq Ft |
|---|---|---|---|---|
| 12/07/2025 12/07/25 | Price Changed | $1,325,000 | -1.8% | $331 / Sq Ft |
| 10/24/2025 10/24/25 | Price Changed | $1,349,500 | -1.5% | $337 / Sq Ft |
| 10/16/2025 10/16/25 | Price Changed | $1,370,000 | -1.1% | $342 / Sq Ft |
| 10/03/2025 10/03/25 | Price Changed | $1,385,000 | -0.7% | $346 / Sq Ft |
| 09/26/2025 09/26/25 | For Sale | $1,395,000 | -- | $349 / Sq Ft |
Purchase History
| Date | Type | Sale Price | Title Company |
|---|---|---|---|
| Interfamily Deed Transfer | -- | Old Republic Title Company | |
| Grant Deed | $1,030,000 | Old Republic Title Company | |
| Grant Deed | $4,925,000 | Chicago Title Company |
Mortgage History
| Date | Status | Loan Amount | Loan Type |
|---|---|---|---|
| Open | $598,000 | New Conventional | |
| Closed | $328,888 | Credit Line Revolving | |
| Closed | $0 | Purchase Money Mortgage |
Source: MetroList
MLS Number: 225125905
APN: 372-180-003
- 3341 Grouse Ridge Ct
- 3337 Grouse Ridge Way
- 3019 Blackpoint Ct
- 3317 Grouse Ridge Way
- 3027 Blackpoint Ct
- 3030 Sidewinder Loop
- 517 Desert Bloom Ct
- 3305 Jamboree Dr
- Plan 1 at Finale at Whitney Ranch
- 2156 Plan at Wrenwood at Whitney Ranch
- 2580 Plan at Wrenwood at Whitney Ranch
- 2356 Plan at Wrenwood at Whitney Ranch
- 3648 Ramhorn Ridge Dr
- 4078 Peter's Ct
- 4080 Peters Ct
- 4080 Peter's Ct
- 2925 Waxbill Ln
- 3184 Plan at Edgefield Place at Whitney Ranch
- 1962 Plan at Edgefield Place at Whitney Ranch
- 2042 Plan at Edgefield Place at Whitney Ranch
- 1150 Whitney Ranch Pkwy
- 3220 Santa fe Way
- 2183 Comstock Ln
- 1268 Victorian St
- 2121 Sunset Blvd
- 2111 Comstock Ln
- 2567 Gold Brk St
- 1202 Victorian St
- 2081 Comstock Ln
- 1136 Victorian St
- 1106 Victorian St
- 1000 Dresden Drive Dr
- 6311 Surfbird Ln
- 5801 Little Rock Rd
- 1724 Eiffel St
- 6201 West Oaks Blvd
- 2301 Sunset Blvd
- 101 Gold Cir
- 2341 June Mountain Ct
- 1231 Waverton Ln


