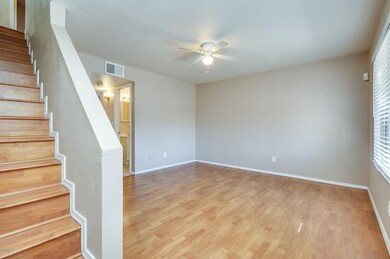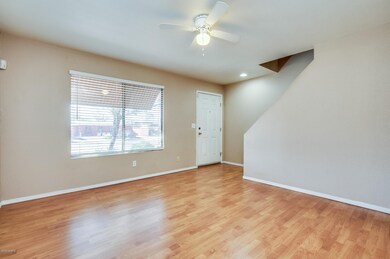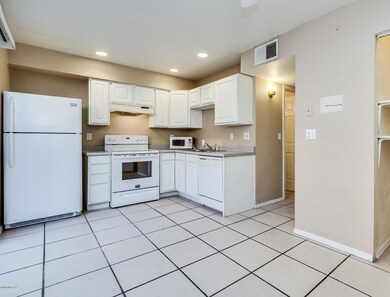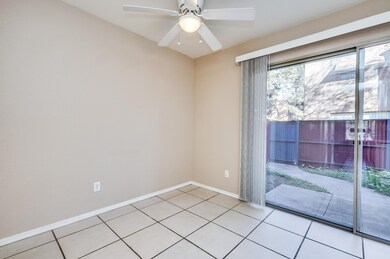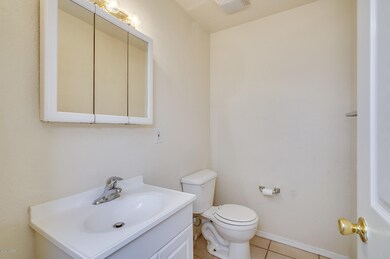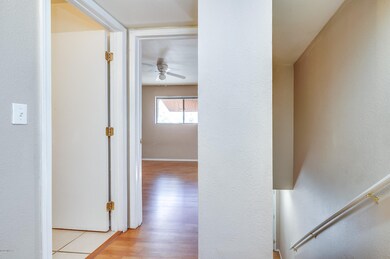
2950 N Alvernon Way Unit 2102 Tucson, AZ 85712
Creekside NeighborhoodHighlights
- Clubhouse
- Engineered Wood Flooring
- Double Pane Windows
- Davidson Elementary School Rated 9+
- Community Pool
- Bathtub with Shower
About This Home
As of April 2021BACK ON MARKET - PRICE REDUCED! This condo is amazing! Facing Alvernon, convenient parking and newly redone with an updated kitchen, living room, dining area and private patio. Large storage closet under the stairs! Two bedrooms upstairs with a full bath; 1/2 bath down. Beautiful wood flooring and great neighbors! Gated, unassigned covered parking, laundry facilities, large pool and mature community landscaping. HOA covers exterior maintenance, roof, termite and pest control, trash and water and sewer! City transportation nearby, McCormick Park, banking, shopping, with easy access to the U of A and all amenities.
Last Agent to Sell the Property
Patrick Mocaby
Coldwell Banker Realty Listed on: 11/23/2020
Property Details
Home Type
- Condominium
Est. Annual Taxes
- $548
Year Built
- Built in 1973
Lot Details
- Lot includes common area
- East or West Exposure
- Desert Landscape
- Shrub
- Landscaped with Trees
- Front Yard
HOA Fees
- $220 Monthly HOA Fees
Home Design
- Patio Home
- Frame With Stucco
- Built-Up Roof
Interior Spaces
- 957 Sq Ft Home
- Property has 1 Level
- Ceiling Fan
- Double Pane Windows
- Living Room
- Dining Area
- Storage
- Security Lights
Kitchen
- Electric Range
- Warming Drawer
- Dishwasher
- Laminate Countertops
- Prep Sink
- Disposal
Flooring
- Engineered Wood
- Pavers
- Ceramic Tile
Bedrooms and Bathrooms
- 2 Bedrooms
- Pedestal Sink
- Bathtub with Shower
Parking
- 1 Carport Space
- Driveway
Outdoor Features
- Courtyard
- Patio
- Exterior Lighting
Schools
- Davidson Elementary School
- Doolen Middle School
- Catalina High School
Utilities
- Forced Air Heating and Cooling System
- Electric Water Heater
- High Speed Internet
- Cable TV Available
Community Details
Overview
- Association fees include blanket insurance policy, common area maintenance, exterior maintenance of unit, front yard maint, garbage collection, gated community, pest control, roof repair, sewer, street maintenance, water
- Willow Gardens Condos Subdivision
- The community has rules related to deed restrictions
Amenities
- Clubhouse
- Laundry Facilities
Recreation
- Community Pool
- Community Spa
Security
- Security Service
- Carbon Monoxide Detectors
- Fire and Smoke Detector
Ownership History
Purchase Details
Home Financials for this Owner
Home Financials are based on the most recent Mortgage that was taken out on this home.Purchase Details
Home Financials for this Owner
Home Financials are based on the most recent Mortgage that was taken out on this home.Purchase Details
Home Financials for this Owner
Home Financials are based on the most recent Mortgage that was taken out on this home.Purchase Details
Purchase Details
Purchase Details
Purchase Details
Home Financials for this Owner
Home Financials are based on the most recent Mortgage that was taken out on this home.Purchase Details
Home Financials for this Owner
Home Financials are based on the most recent Mortgage that was taken out on this home.Similar Homes in Tucson, AZ
Home Values in the Area
Average Home Value in this Area
Purchase History
| Date | Type | Sale Price | Title Company |
|---|---|---|---|
| Warranty Deed | $110,000 | Catalina Title Agency | |
| Warranty Deed | $63,000 | Stewart Title & Tr Of Tucson | |
| Warranty Deed | $63,000 | Stewart Title & Tr Of Tucson | |
| Cash Sale Deed | $50,000 | Stewart Title & Trust | |
| Cash Sale Deed | $33,500 | None Available | |
| Trustee Deed | $71,493 | Tfati | |
| Warranty Deed | -- | Tfnti | |
| Special Warranty Deed | $155,000 | Tfnti | |
| Special Warranty Deed | -- | Fidelity National Title |
Mortgage History
| Date | Status | Loan Amount | Loan Type |
|---|---|---|---|
| Previous Owner | $116,250 | New Conventional | |
| Previous Owner | $2,475,000 | No Value Available |
Property History
| Date | Event | Price | Change | Sq Ft Price |
|---|---|---|---|---|
| 04/09/2021 04/09/21 | Sold | $110,000 | 0.0% | $115 / Sq Ft |
| 03/10/2021 03/10/21 | Pending | -- | -- | -- |
| 11/23/2020 11/23/20 | For Sale | $110,000 | +74.6% | $115 / Sq Ft |
| 04/23/2019 04/23/19 | Sold | $63,000 | 0.0% | $66 / Sq Ft |
| 03/24/2019 03/24/19 | Pending | -- | -- | -- |
| 01/08/2019 01/08/19 | For Sale | $63,000 | +26.0% | $66 / Sq Ft |
| 06/08/2015 06/08/15 | Sold | $50,000 | 0.0% | $52 / Sq Ft |
| 05/09/2015 05/09/15 | Pending | -- | -- | -- |
| 04/15/2015 04/15/15 | For Sale | $50,000 | 0.0% | $52 / Sq Ft |
| 07/01/2013 07/01/13 | Rented | $630 | 0.0% | -- |
| 06/01/2013 06/01/13 | Under Contract | -- | -- | -- |
| 02/27/2013 02/27/13 | For Rent | $630 | -- | -- |
Tax History Compared to Growth
Tax History
| Year | Tax Paid | Tax Assessment Tax Assessment Total Assessment is a certain percentage of the fair market value that is determined by local assessors to be the total taxable value of land and additions on the property. | Land | Improvement |
|---|---|---|---|---|
| 2024 | $620 | $5,286 | -- | -- |
| 2023 | $581 | $5,034 | $0 | $0 |
| 2022 | $586 | $4,794 | $0 | $0 |
| 2021 | $588 | $4,349 | $0 | $0 |
| 2020 | $564 | $4,349 | $0 | $0 |
| 2019 | $548 | $4,228 | $0 | $0 |
| 2018 | $523 | $3,847 | $0 | $0 |
| 2017 | $511 | $3,847 | $0 | $0 |
| 2016 | $510 | $3,749 | $0 | $0 |
| 2015 | $606 | $3,571 | $0 | $0 |
Agents Affiliated with this Home
-
P
Seller's Agent in 2021
Patrick Mocaby
Coldwell Banker Realty
-

Buyer's Agent in 2021
Corinne Gann
Coldwell Banker Realty
(520) 850-7207
1 in this area
99 Total Sales
-
N
Seller's Agent in 2019
Nancy Hennessey
Long Realty
-
D
Seller Co-Listing Agent in 2019
Deanna Parsons
Long Realty
-
S
Seller's Agent in 2015
Stephen McNair-Larese
Habitation Realty ERA Powered
-
J
Buyer's Agent in 2015
John Everhart
Tierra Antigua Realty
Map
Source: MLS of Southern Arizona
MLS Number: 22029356
APN: 110-06-4140
- 2950 N Alvernon Way Unit 6103
- 2950 N Alvernon Way Unit 14101
- 3856 E Monte Vista Dr
- 4045 E Hayhurst Ln
- 4001 E Blacklidge Dr Unit 62
- 3726 E Mercedes Ct
- 2966 N Cardell Cir
- 3727 E Mondego Ct
- 2885 N Edmond Dantes Ct
- 3027 N Desert Dr
- 2731 N La Verne Ave
- 4136 E Megan Dr
- 4131 E Glenn St
- 2703 N La Verne Ave
- 2784 N Dodge Blvd
- 2701 N Walnut Ave
- 4029 E Fort Lowell Rd
- 4167 E La Cienega Dr
- 2710 N Baxter Ave
- 2753 N Fair Oaks Ave

