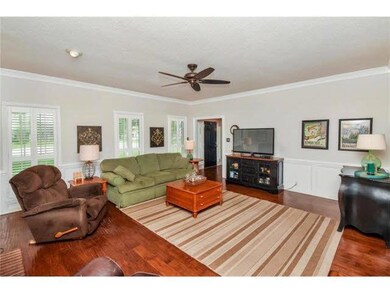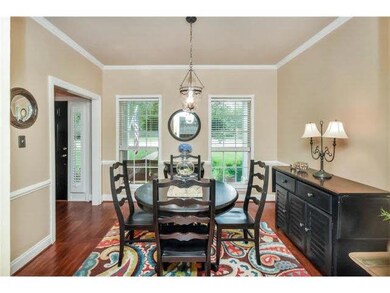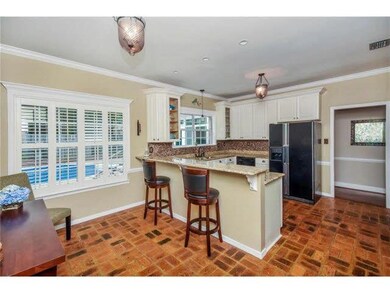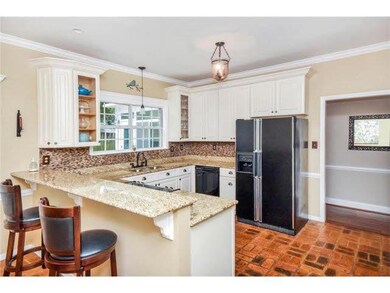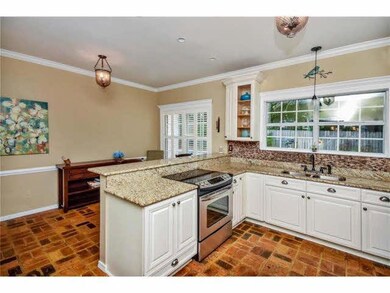
2950 Patrician Place Mobile, AL 36695
Di Grado NeighborhoodEstimated Value: $294,871 - $371,000
Highlights
- In Ground Pool
- Wood Flooring
- Interior Lot
- Traditional Architecture
- Cul-De-Sac
- Double Pane Windows
About This Home
As of June 2017Beautiful and spacious brick home with a sparkling pool ready for all your entertaining! Great West Mobile location. Formal Living Room & Dining Room. Family Room w/fireplace and plenty of light. Bright kitchen w/breakfast bar and separate eat-in area also offer granite counters and a view of the pool. Large master bedroom w/master bath w/double vanities. Screened porch is perfect for enjoying the breezes and view of the pool area. Double garage. This one has it all. (ANY/ALL UPDATES ARE PER SELLER). (ANY APPLIANCES THAT REMAIN ARE AS-IS). LISTING BROKER MAKES NO REPRESENTATION TO SQUARE FOOTAGE ACCURACY. BUYER TO VERIFY.
Last Buyer's Agent
Non Member
Non Member Office
Home Details
Home Type
- Single Family
Est. Annual Taxes
- $1,188
Year Built
- Built in 1987
Lot Details
- Lot Dimensions are 98x141x161x140
- Cul-De-Sac
- Fenced
- Interior Lot
Parking
- Garage
Home Design
- Traditional Architecture
- Brick Exterior Construction
- Slab Foundation
- Wood Frame Construction
Interior Spaces
- 2,520 Sq Ft Home
- 1.5-Story Property
- ENERGY STAR Qualified Ceiling Fan
- Wood Burning Fireplace
- Double Pane Windows
- Family Room
- Living Room
- Dining Room
Flooring
- Wood
- Brick
- Carpet
Bedrooms and Bathrooms
- 3 Bedrooms
Additional Features
- In Ground Pool
- Central Heating and Cooling System
Community Details
- Country Squire Estates Subdivision
Ownership History
Purchase Details
Home Financials for this Owner
Home Financials are based on the most recent Mortgage that was taken out on this home.Purchase Details
Home Financials for this Owner
Home Financials are based on the most recent Mortgage that was taken out on this home.Purchase Details
Similar Homes in Mobile, AL
Home Values in the Area
Average Home Value in this Area
Purchase History
| Date | Buyer | Sale Price | Title Company |
|---|---|---|---|
| Guaggenti Patrick | $216,300 | None Available | |
| Thompson Russell A | $144,900 | -- | |
| Brown Alton Dewayne | -- | -- |
Mortgage History
| Date | Status | Borrower | Loan Amount |
|---|---|---|---|
| Open | Guaggenti Patrick | $11,868 | |
| Open | Guaggenti Patrick | $212,381 | |
| Previous Owner | Thompson Russell A | $45,000 | |
| Previous Owner | Thompson Russell A | $137,650 |
Property History
| Date | Event | Price | Change | Sq Ft Price |
|---|---|---|---|---|
| 06/30/2017 06/30/17 | Sold | $216,300 | 0.0% | $86 / Sq Ft |
| 06/12/2017 06/12/17 | Pending | -- | -- | -- |
| 06/07/2017 06/07/17 | For Sale | $216,300 | -- | $86 / Sq Ft |
Tax History Compared to Growth
Tax History
| Year | Tax Paid | Tax Assessment Tax Assessment Total Assessment is a certain percentage of the fair market value that is determined by local assessors to be the total taxable value of land and additions on the property. | Land | Improvement |
|---|---|---|---|---|
| 2024 | $1,188 | $25,660 | $3,500 | $22,160 |
| 2023 | $1,065 | $23,330 | $4,200 | $19,130 |
| 2022 | $1,002 | $22,040 | $4,200 | $17,840 |
| 2021 | $963 | $21,230 | $3,500 | $17,730 |
| 2020 | $984 | $21,670 | $3,500 | $18,170 |
| 2019 | $961 | $21,190 | $3,800 | $17,390 |
| 2018 | $971 | $21,400 | $0 | $0 |
| 2017 | $1,018 | $22,380 | $0 | $0 |
| 2016 | $1,037 | $22,760 | $0 | $0 |
| 2013 | $931 | $21,220 | $0 | $0 |
Agents Affiliated with this Home
-
Kevin Loper

Seller's Agent in 2017
Kevin Loper
Roberts Brothers West
(251) 661-4660
13 in this area
348 Total Sales
-
N
Buyer's Agent in 2017
Non Member
Non Member Office
Map
Source: Baldwin REALTORS®
MLS Number: 254612
APN: 33-03-07-2-000-002.006
- 7560 Labrador Ct
- 3061 Teal Ct
- 3505 Schillinger Rd S
- 7770 Country Squire Dr
- 7436 Mallard Dr
- 2691 Shanandoah Ct E
- 0 Wynngate Way Unit 7490984
- 0 Wynngate Way Unit 7490947
- 0 Wynngate Way Unit 7490982
- 0 Wynngate Way Unit 7490976
- 0 Wynngate Way Unit 7490961
- 0 Wynngate Way Unit 7490741
- 7259 Wynngate Way
- 7231 Wynngate Way
- 7255 Wynngate Way
- 7243 Wynngate Way
- 7247 Wynngate Way
- 7251 Wynngate Way
- 7510 Cumberland Ct
- 3040 Isle of Palms Dr W
- 2950 Patrician Place
- 2960 Patrician Place
- 2938 Patrician Place
- 2955 Whistling Swan Ct
- 2965 Whistling Swan Ct
- 2945 Whistling Swan Ct
- 2975 Whistling Swan Ct
- 2961 Patrician Place
- 2951 Patrician Place
- 2939 Patrician Place
- 2935 Whistling Swan Ct
- 2926 Patrician Place
- 7660 Mallard Dr
- 7650 Mallard Dr
- 7670 Mallard Dr Unit DDR
- 7640 Mallard Dr
- 2950 Whistling Swan Ct
- 2960 Whistling Swan Ct
- 2925 Patrician Place
- 2940 Whistling Swan Ct


