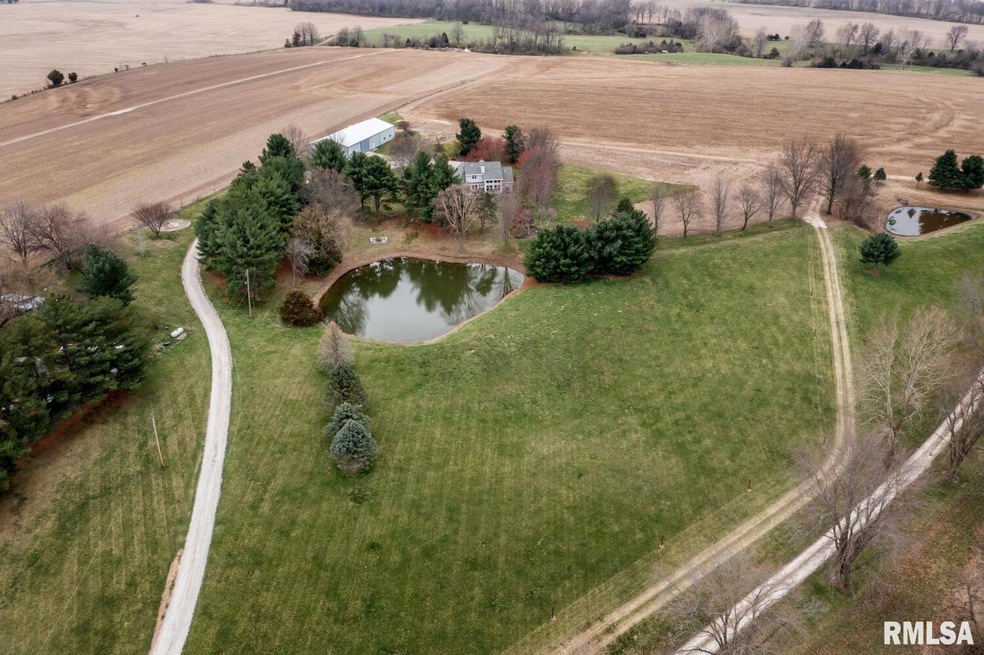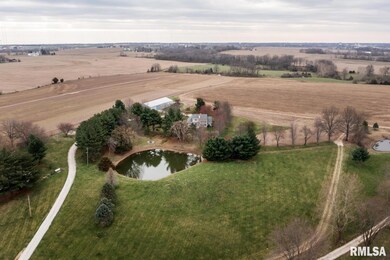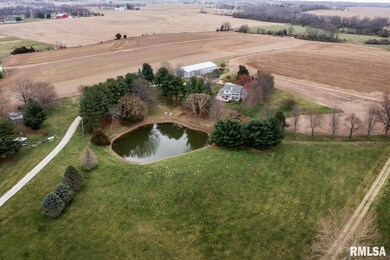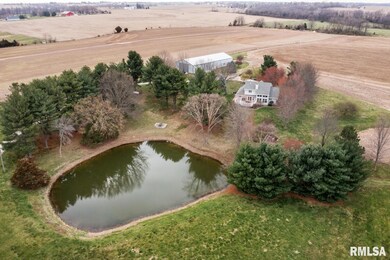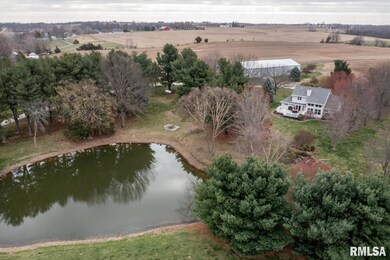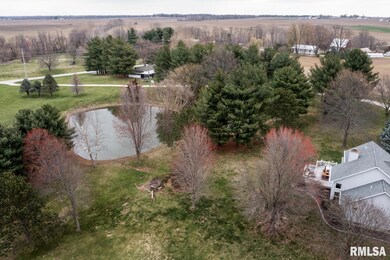
$450,000
- 3 Beds
- 2.5 Baths
- 2,893 Sq Ft
- 1521 Silverthorne Dr
- Quincy, IL
Completely remodeled 3 bed 2.5 bath all-brick ranch in the highly desirable Silverthorne subdivision. All new kitchen, baths, flooring, lighting, paint, and more! Even the floorplan was modernized to accentuate the tall ceilings by opening up the small kitchen. The master bath is an oasis and the rec room in the basement is the perfect place to hangout. Enjoy your morning drink on the pergola
Stephen Gramke Happel, Inc., REALTORS
