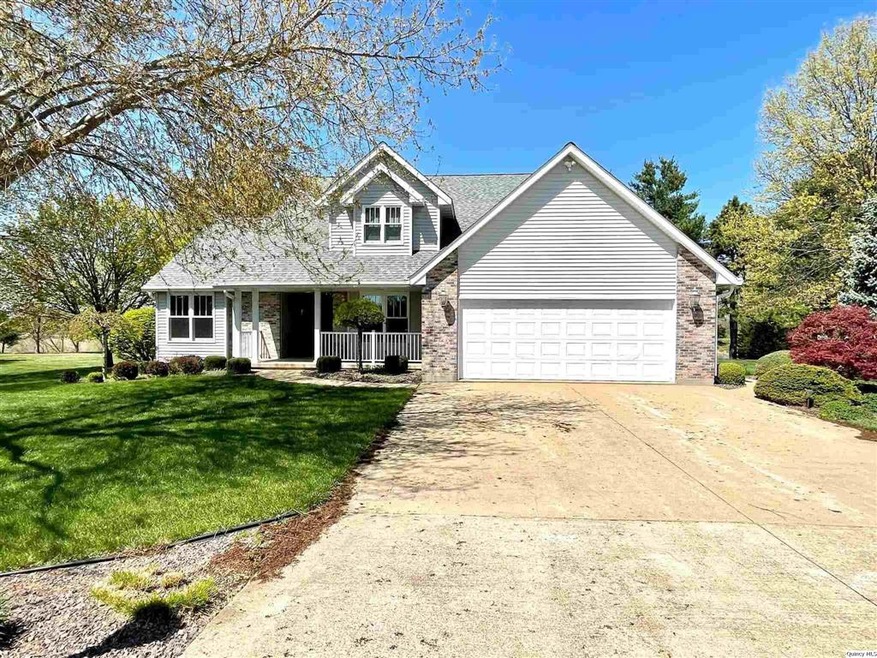
2950 Spring Lake Rd Quincy, IL 62305
Highlights
- 31.22 Acre Lot
- Deck
- Covered patio or porch
- Mature Trees
- Cathedral Ceiling
- 4 Car Attached Garage
About This Home
As of October 2024immaculate inside and out. Homes like this are not for sale that often. Complete on over 30 acres with pond and 1200 sq ft outbuilding. Windows have been updated approx 2013 with triple panes. Roof approx 2012. Master bath offers jetted tub with dbl vanity - updated within last few years. New kitchen in 2011 with hard surface counter tops. Composite deck off dining 5+ years ago. Carpet in basement entertaining room new in 2019. Water furnace new in 2016. Home is on city water. Mill Creek is across the rd. Outbuilding is 48x120. 30' of it offers concrete floor. 16' tall door. Propane to home only goes to gas fireplace. Lots of additional updates throughout since home was built. Great open concept. This home has been loved and you will notice immediately. Ceramic like tiled floors are actually porcelain.
Last Agent to Sell the Property
Jackie Weisenburger
Happel Inc., REALTORS Listed on: 05/11/2021
Last Buyer's Agent
Stephen Gramke
Happel Inc., REALTORS
Home Details
Home Type
- Single Family
Est. Annual Taxes
- $5,692
Year Built
- Built in 1994
Lot Details
- 31.22 Acre Lot
- Landscaped
- Mature Trees
Parking
- 4 Car Attached Garage
Home Design
- Brick Exterior Construction
- Asphalt Roof
- Vinyl Construction Material
Interior Spaces
- 2,146 Sq Ft Home
- 2-Story Property
- Cathedral Ceiling
- Ceiling Fan
- Gas Fireplace
- Finished Basement
- Basement Fills Entire Space Under The House
Kitchen
- Range
- Microwave
- Dishwasher
Bedrooms and Bathrooms
- 4 Bedrooms
Laundry
- Laundry on main level
- Dryer
- Washer
Outdoor Features
- Deck
- Covered patio or porch
- Outbuilding
Schools
- ILES Elementary School
- Quincy High School
Utilities
- Forced Air Heating and Cooling System
- Heat Pump System
- Electric Water Heater
- Sand Filter Approved
- High Speed Internet
Listing and Financial Details
- Assessor Parcel Number 19-0-0205-005-00
Similar Homes in Quincy, IL
Home Values in the Area
Average Home Value in this Area
Property History
| Date | Event | Price | Change | Sq Ft Price |
|---|---|---|---|---|
| 10/15/2024 10/15/24 | Sold | $570,000 | -0.9% | $177 / Sq Ft |
| 06/18/2024 06/18/24 | Price Changed | $575,000 | -0.9% | $178 / Sq Ft |
| 03/21/2024 03/21/24 | For Sale | $580,000 | +22.1% | $180 / Sq Ft |
| 07/13/2021 07/13/21 | Sold | $475,000 | 0.0% | $221 / Sq Ft |
| 05/13/2021 05/13/21 | Pending | -- | -- | -- |
| 05/11/2021 05/11/21 | For Sale | $475,000 | -- | $221 / Sq Ft |
Tax History Compared to Growth
Agents Affiliated with this Home
-
Stephen Gramke

Seller's Agent in 2024
Stephen Gramke
Happel, Inc., REALTORS
(217) 653-5029
288 Total Sales
-
Chris Dye

Seller Co-Listing Agent in 2024
Chris Dye
Happel, Inc., REALTORS
(217) 653-5029
150 Total Sales
-
Kevin Carder
K
Buyer's Agent in 2024
Kevin Carder
Happel, Inc., REALTORS
9 Total Sales
-

Seller's Agent in 2021
Jackie Weisenburger
Happel Inc., REALTORS
(217) 430-9353
347 Total Sales
Map
Source: Quincy Association of REALTORS®
MLS Number: 200739
- 5022 E Paradise Ln
- 1524 Dewees Ave
- 5128 W Paradise Ln
- 5115 W Paradise Ln
- 2204 Rainbow Ln
- 1501 Gayla Dr
- 4500 Bunker Dr
- 2801 N 23rd St
- 2813 N 23rd St
- 2815 N 23rd St
- 2803 N 23rd St Unit 1
- 4432 Bryant Dr
- 2723 Ridgecrest Dr
- 2704 Kings Pointe NE
- 507 W Fairway Dr
- 1021 Einhaus Ln
- 432 W Fairway Dr
- 2500 Taylor Dr
- 1915 Hollister Whitney Pkwy
