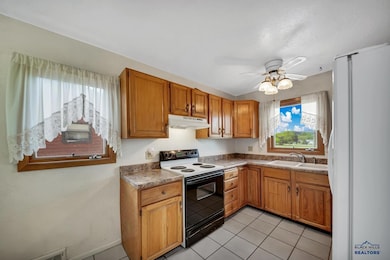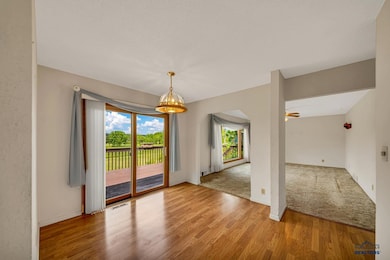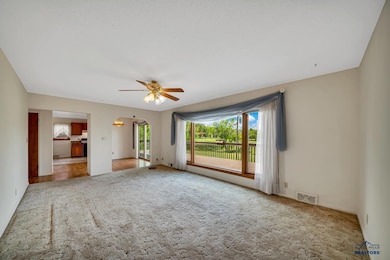
2950 Tomahawk Dr Rapid City, SD 57702
Sheridan Lake Road NeighborhoodEstimated payment $2,621/month
Highlights
- Golf Course View
- Ranch Style House
- Tile Flooring
- Deck
- Bathtub with Shower
- Forced Air Heating and Cooling System
About This Home
Golfers Dream! Spacious ranch style home located in a fantastic westside Rapid City Neighborhood directly on Meadowbrook Golf Course and across the street from Arrowhead Golf Course! The main level of this home features and updated kitchen,formal dining room, large living room with beautiful views of golf course, three main level bedrooms and two baths, including the master bedroom with on suite bath. The walk-out basement has a large family room with access to back patio, two additional bedrooms (NTC), third bath, and large laundry/storage room. The exterior of this home is fantastic with a 38'X12' deck overlooking the golf course, mature landscaping with sprinkler system and two car carport with storage/shop area. Home is close to schools and parks. School catchment area is Meadowbrook Elem, SW Middle, Stevens High.
Home Details
Home Type
- Single Family
Est. Annual Taxes
- $4,509
Year Built
- Built in 1960
Lot Details
- 0.26 Acre Lot
- Lot Has A Rolling Slope
- Sprinkler System
Parking
- Carport
Home Design
- Ranch Style House
- Composition Roof
- Hardboard
Interior Spaces
- 2,688 Sq Ft Home
- Ceiling Fan
- Window Treatments
- Golf Course Views
- Walk-Out Basement
Kitchen
- Electric Oven or Range
- Disposal
Flooring
- Carpet
- Tile
- Vinyl
Bedrooms and Bathrooms
- 5 Bedrooms
- En-Suite Bathroom
- 3 Full Bathrooms
- Bathtub with Shower
- Shower Only
Laundry
- Dryer
- Washer
Outdoor Features
- Deck
Utilities
- Forced Air Heating and Cooling System
- Heating System Uses Gas
Community Details
- Country Club Ht Subdivision
- Workshop Area
Map
Home Values in the Area
Average Home Value in this Area
Tax History
| Year | Tax Paid | Tax Assessment Tax Assessment Total Assessment is a certain percentage of the fair market value that is determined by local assessors to be the total taxable value of land and additions on the property. | Land | Improvement |
|---|---|---|---|---|
| 2024 | $4,543 | $406,800 | $80,500 | $326,300 |
| 2023 | $4,567 | $399,800 | $73,200 | $326,600 |
| 2022 | $3,798 | $309,400 | $56,600 | $252,800 |
| 2021 | $3,375 | $246,500 | $53,900 | $192,600 |
| 2020 | $3,480 | $246,300 | $53,900 | $192,400 |
| 2019 | $2,946 | $231,400 | $53,900 | $177,500 |
| 2018 | $2,912 | $206,800 | $53,900 | $152,900 |
| 2017 | $2,848 | $209,600 | $53,900 | $155,700 |
| 2016 | $2,923 | $195,400 | $53,900 | $141,500 |
| 2015 | $2,923 | $195,800 | $53,900 | $141,900 |
| 2014 | $2,743 | $179,900 | $44,900 | $135,000 |
Property History
| Date | Event | Price | Change | Sq Ft Price |
|---|---|---|---|---|
| 05/23/2025 05/23/25 | For Sale | $400,000 | -- | $149 / Sq Ft |
Similar Homes in Rapid City, SD
Source: Black Hills Association of REALTORS®
MLS Number: 173929
APN: 0022664
- 2506 Junction Dr
- 2412 Cameron Dr
- 2306 Central Blvd
- 3112 Flint Dr
- 2220 Lockwood Dr
- 3035 Player Dr
- 3204 Flint Dr Unit 3204 Flint Dr.
- 3204 Flint Dr
- 2822 W St Anne St
- 2739 W Saint Anne St
- 3032 Roxbury Cir
- 2715 Raymond Dr
- 3240 Meadowbrook Dr
- 3432 Jackson Blvd
- 2713 Harney Place
- 2493 Broadmoor Ct
- 3005 Glenwood Dr
- 2006 2nd Ave
- 3401 Hallmark Ct
- 2632 W St Patrick






