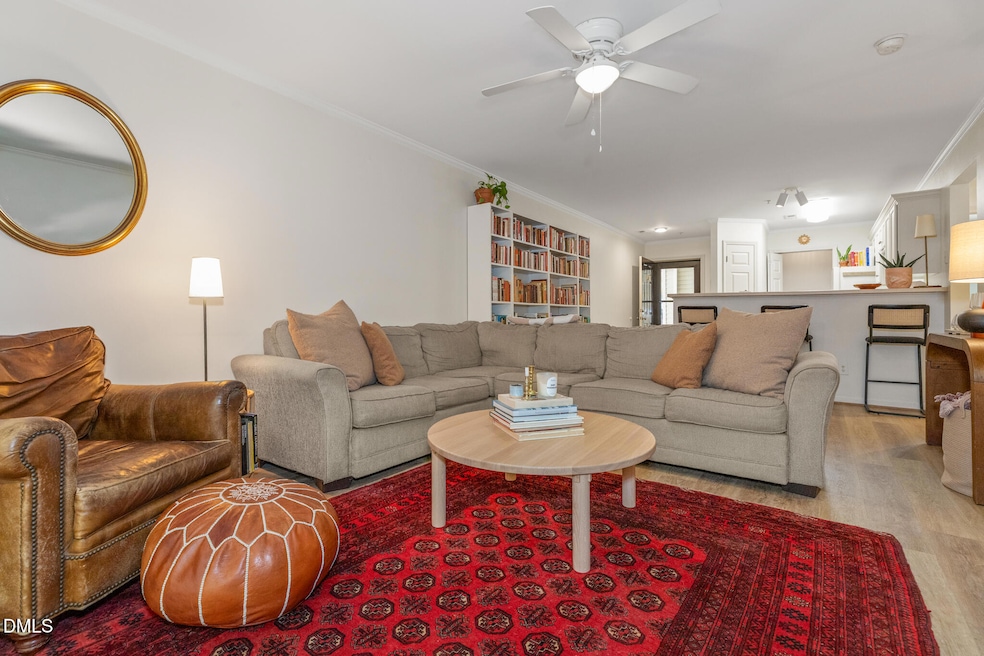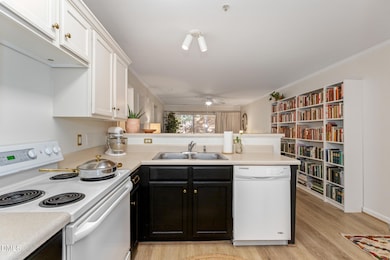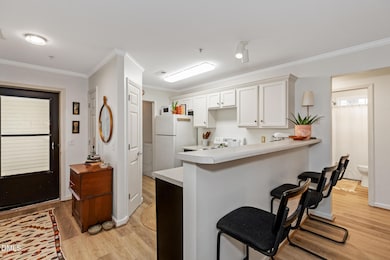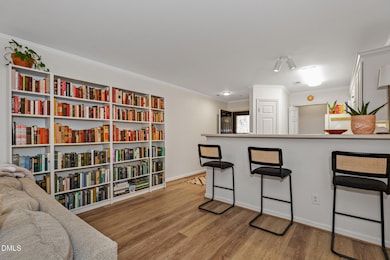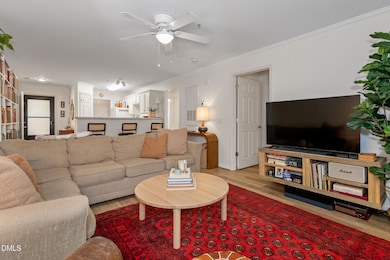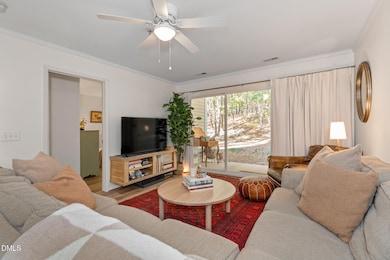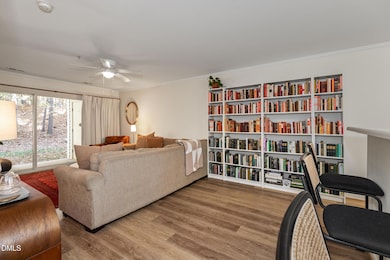2950 Trailwood Pines Ln Unit 104 Raleigh, NC 27603
South Raleigh NeighborhoodEstimated payment $1,627/month
Highlights
- Very Popular Property
- Open Floorplan
- Transitional Architecture
- View of Trees or Woods
- Partially Wooded Lot
- Main Floor Bedroom
About This Home
Four words: FIRST FLOOR END UNIT. This one level 2 bed/2 full bath turn-key ready home is a rarity! Walkout patio reveals wooded views with additional privacy and exterior storage. Recent updates which make this home shine include (2022): new HVAC unit, new flooring throughout, new toilets, blinds, and lighting/fans (2024): all new interior paint and painted kitchen cabinets with new hardware. Unit #104 also highlights an open floor plan, smooth ceilings, breakfast bar, generous closet space, walk-in laundry, great natural light, and a plethora of parking! Spend free time at the community pool or explore nearby favorites such as the Farmer's Market, Lake Johnson, or Lonnie P Golf Course! Minutes to Downtown Raleigh and NC State Centennial Campus/Wolfline. Investor and rental friendly. HOA also includes internet and cable (with steaming services); Low-maintenance living at its finest!
Listing Agent
Berkshire Hathaway HomeService License #299941 Listed on: 11/14/2025

Property Details
Home Type
- Condominium
Est. Annual Taxes
- $1,931
Year Built
- Built in 2002
Lot Details
- End Unit
- Partially Wooded Lot
HOA Fees
- $280 Monthly HOA Fees
Home Design
- Transitional Architecture
- Slab Foundation
- Shingle Roof
- Vinyl Siding
- Radon Mitigation System
Interior Spaces
- 900 Sq Ft Home
- 1-Story Property
- Open Floorplan
- Smooth Ceilings
- Sliding Doors
- Entrance Foyer
- Living Room
- Luxury Vinyl Tile Flooring
- Views of Woods
Bedrooms and Bathrooms
- 2 Main Level Bedrooms
- 2 Full Bathrooms
Laundry
- Laundry Room
- Laundry on main level
Parking
- 2 Parking Spaces
- Paved Parking
- Additional Parking
- 2 Open Parking Spaces
- Parking Lot
- Unassigned Parking
Outdoor Features
- Patio
- Outdoor Storage
Schools
- Dillard Elementary And Middle School
- Athens Dr High School
Utilities
- Forced Air Heating and Cooling System
Listing and Financial Details
- Assessor Parcel Number 079206380973004 0296278
Community Details
Overview
- Association fees include cable TV, internet, trash
- Real Manage Association, Phone Number (855) 877-2472
- Trailwood Heights Subdivision
Recreation
- Community Pool
Map
Home Values in the Area
Average Home Value in this Area
Tax History
| Year | Tax Paid | Tax Assessment Tax Assessment Total Assessment is a certain percentage of the fair market value that is determined by local assessors to be the total taxable value of land and additions on the property. | Land | Improvement |
|---|---|---|---|---|
| 2025 | $1,931 | $219,126 | -- | $219,126 |
| 2024 | $1,923 | $219,126 | $0 | $219,126 |
| 2023 | $1,336 | $120,721 | $0 | $120,721 |
| 2022 | $1,242 | $120,721 | $0 | $120,721 |
| 2021 | $757 | $120,721 | $0 | $120,721 |
| 2020 | $743 | $120,721 | $0 | $120,721 |
| 2019 | $300 | $83,007 | $0 | $83,007 |
| 2018 | $435 | $83,007 | $0 | $83,007 |
| 2017 | $415 | $83,007 | $0 | $83,007 |
| 2016 | $866 | $83,007 | $0 | $83,007 |
| 2015 | $1,008 | $95,447 | $0 | $95,447 |
| 2014 | $957 | $95,447 | $0 | $95,447 |
Property History
| Date | Event | Price | List to Sale | Price per Sq Ft | Prior Sale |
|---|---|---|---|---|---|
| 11/14/2025 11/14/25 | For Sale | $225,000 | +2.7% | $250 / Sq Ft | |
| 12/22/2023 12/22/23 | Sold | $219,000 | 0.0% | $234 / Sq Ft | View Prior Sale |
| 12/16/2023 12/16/23 | Off Market | $219,000 | -- | -- | |
| 12/15/2023 12/15/23 | Off Market | $200,000 | -- | -- | |
| 11/21/2023 11/21/23 | Pending | -- | -- | -- | |
| 11/02/2023 11/02/23 | Price Changed | $219,000 | -2.7% | $234 / Sq Ft | |
| 10/18/2023 10/18/23 | Price Changed | $225,000 | -3.6% | $241 / Sq Ft | |
| 09/22/2023 09/22/23 | Price Changed | $233,500 | -2.1% | $250 / Sq Ft | |
| 08/24/2023 08/24/23 | For Sale | $238,500 | +19.3% | $255 / Sq Ft | |
| 04/22/2022 04/22/22 | Sold | $200,000 | +3.9% | $203 / Sq Ft | View Prior Sale |
| 04/04/2022 04/04/22 | Pending | -- | -- | -- | |
| 04/04/2022 04/04/22 | For Sale | $192,500 | -- | $195 / Sq Ft |
Purchase History
| Date | Type | Sale Price | Title Company |
|---|---|---|---|
| Warranty Deed | $219,000 | None Listed On Document | |
| Warranty Deed | $219,000 | None Listed On Document | |
| Warranty Deed | $200,000 | None Listed On Document |
Mortgage History
| Date | Status | Loan Amount | Loan Type |
|---|---|---|---|
| Open | $223,708 | New Conventional | |
| Closed | $223,708 | New Conventional | |
| Previous Owner | $150,000 | New Conventional |
Source: Doorify MLS
MLS Number: 10133206
APN: 0792.06-38-0973-004
- 1901 Trailwood Heights Ln Unit 304
- 2228 Trailwood Valley Cir
- 2201 Mountain Mist Ct Unit 103
- 2271 Trailwood Valley Cir
- 2524 Beech Gap Ct
- 2108 Leadenhall Way
- 3008 Isabella Dr
- 2607 Sterling Park Dr
- 2659 Broad Oaks Place
- 2220 Hoot Owl Ct
- 2636 Scattered Oak Ct
- 2639 Broad Oaks Place Unit 21
- 2816 Alder Ridge Ln
- 2901 Alder Ridge Ln
- 2505 Ferndown Ct
- 0 Crump Rd
- 2831 Barrymore St Unit 107
- 2524 Ferndown Ct
- 3113 Henslowe Dr
- 1911 Wolftech Ln Unit 302
- 1944 Deep Forest Trail
- 2247 Long Pine Ln Unit G2247
- 2808 Isabella Dr
- 2021 Orchard Hollow Ln
- 3333 Melrose Club Blvd
- 2412 Laurel Falls Ln
- 2745 Sterling Park Dr
- 2816 Rainford Ct
- 2000 University Woods Rd Unit 304
- 2601 Trailwood Hills Dr
- 2450 Centennial Ridge Way
- 2190 Ocean Reef Place
- 2420 Voyager Cir
- 3101 Compatible Way
- 3011 Barrymore St Unit 100
- 2021 Wolf Tech Ln Unit 204
- 3020 Barrymore St Unit 103
- 3030 Barrymore St Unit 109
- 3040 Barrymore St Unit 109
- 2505 Red Lodge Place
