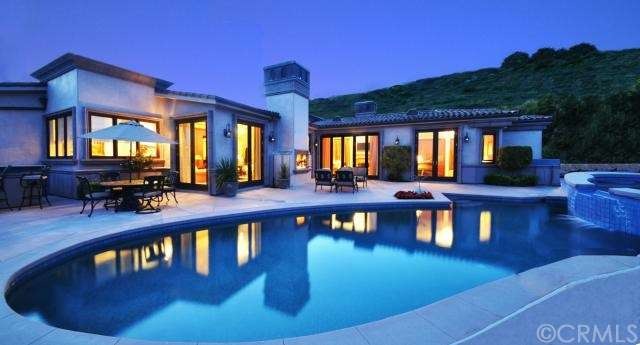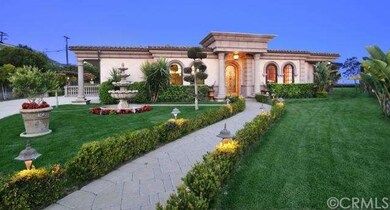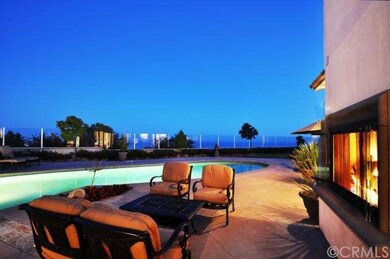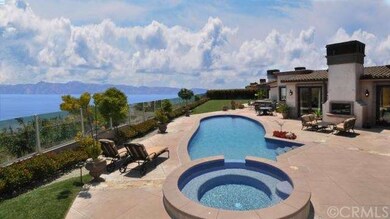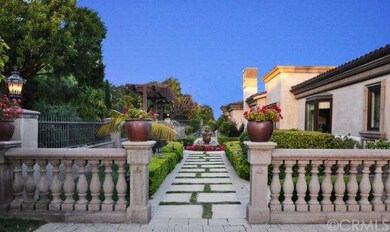
2950 Twin Harbors View Dr Rancho Palos Verdes, CA 90275
Highlights
- Ocean View
- Koi Pond
- 24-Hour Security
- Mira Catalina Elementary School Rated A+
- Wine Cellar
- Home Theater
About This Home
As of June 2015Originally constructed as the model home for The Estates at Trump National, this luxury ocean view estate features everything one needs for personal enjoyment and entertaining. With formal and informal living spaces throughout the home, this 6 bedroom, 8 bath estate is pure luxury at its best. Upstairs enjoy the gourmet kitchen, ocean view living room and parlor, as well as dual luxury master suites with his and her closets, dual shower and fireplaces. Downstairs entertain by way of the wine cellar and wet bar, billiard room or the private 4 person movie theater. Two additional bedrooms with en suite baths round out this space. Outside you will find a separate in-law suite complete with bathroom and separate entrance. Here you enjoy ultimate privacy surrounded by gardens, a Koi Pond, spa and pool with ocean and Catalina Views, outdoor fireplace and outdoor kitchen. The Estates at Trump National, adjacent to Trump National Golf Club, is one of the most sought after communities south of LA, and with unparalleled views, impeccably maintained grounds, and an estate that exudes luxury, this is truly a home for the most discerning buyer. Furnishings, artwork and window treatments are included in the sale.
Home Details
Home Type
- Single Family
Est. Annual Taxes
- $87,127
Year Built
- Built in 2005
Lot Details
- 0.51 Acre Lot
- Cul-De-Sac
- Landscaped
- Paved or Partially Paved Lot
- Level Lot
- Sprinkler System
- Lawn
- Garden
- Front Yard
HOA Fees
- $141 Monthly HOA Fees
Parking
- 2 Car Direct Access Garage
- Parking Available
Property Views
- Ocean
- Coastline
- Catalina
- Panoramic
- City Lights
- Hills
Home Design
- Custom Home
- Tile Roof
- Pre-Cast Concrete Construction
Interior Spaces
- 7,669 Sq Ft Home
- Open Floorplan
- Wet Bar
- Furnished
- Wired For Sound
- Built-In Features
- Bar
- Crown Molding
- Tray Ceiling
- Cathedral Ceiling
- Ceiling Fan
- Skylights
- Recessed Lighting
- Double Pane Windows
- ENERGY STAR Qualified Windows
- Custom Window Coverings
- Garden Windows
- French Doors
- Formal Entry
- Wine Cellar
- Family Room with Fireplace
- Great Room
- Living Room with Fireplace
- Dining Room
- Home Theater
- Den with Fireplace
- Utility Room
- Laundry Room
- Attic Fan
- Basement
Kitchen
- Breakfast Area or Nook
- Double Self-Cleaning Oven
- Six Burner Stove
- Indoor Grill
- Gas Range
- Range Hood
- Microwave
- Freezer
- Ice Maker
- Water Line To Refrigerator
- Dishwasher
- ENERGY STAR Qualified Appliances
- Kitchen Island
- Granite Countertops
- Trash Compactor
- Disposal
Flooring
- Carpet
- Stone
Bedrooms and Bathrooms
- 6 Bedrooms
- Retreat
- Primary Bedroom on Main
- Fireplace in Primary Bedroom
- Fireplace in Primary Bedroom Retreat
- Primary Bedroom Suite
- Double Master Bedroom
- Walk-In Closet
- Dressing Area
- Maid or Guest Quarters
Home Security
- Alarm System
- Intercom
- Carbon Monoxide Detectors
- Fire and Smoke Detector
- Fire Sprinkler System
Pool
- In Ground Spa
- Private Pool
Outdoor Features
- Ocean Side of Highway 1
- Brick Porch or Patio
- Koi Pond
- Outdoor Fireplace
- Terrace
- Outdoor Grill
Location
- Property is near a park
Utilities
- Central Heating and Cooling System
- Vented Exhaust Fan
- Tankless Water Heater
- Gas Water Heater
- Water Softener
- Phone System
Listing and Financial Details
- Tax Lot 1
- Tax Tract Number 50667
- Assessor Parcel Number 7564029001
Community Details
Overview
- To Be Supplied At Escrow Association
- Foothills
- Property is near a preserve or public land
Recreation
- Community Pool
Security
- 24-Hour Security
Ownership History
Purchase Details
Home Financials for this Owner
Home Financials are based on the most recent Mortgage that was taken out on this home.Purchase Details
Similar Homes in the area
Home Values in the Area
Average Home Value in this Area
Purchase History
| Date | Type | Sale Price | Title Company |
|---|---|---|---|
| Grant Deed | $6,680,000 | Progressive Title Company | |
| Interfamily Deed Transfer | -- | Progressive Title Company | |
| Grant Deed | $12,500,000 | Lawyers Title Company |
Mortgage History
| Date | Status | Loan Amount | Loan Type |
|---|---|---|---|
| Previous Owner | $3,150,000 | Adjustable Rate Mortgage/ARM |
Property History
| Date | Event | Price | Change | Sq Ft Price |
|---|---|---|---|---|
| 06/12/2015 06/12/15 | Sold | $6,680,000 | -10.9% | $871 / Sq Ft |
| 04/20/2015 04/20/15 | Pending | -- | -- | -- |
| 04/09/2014 04/09/14 | Price Changed | $7,500,000 | -6.3% | $978 / Sq Ft |
| 08/14/2013 08/14/13 | For Sale | $8,000,000 | -- | $1,043 / Sq Ft |
Tax History Compared to Growth
Tax History
| Year | Tax Paid | Tax Assessment Tax Assessment Total Assessment is a certain percentage of the fair market value that is determined by local assessors to be the total taxable value of land and additions on the property. | Land | Improvement |
|---|---|---|---|---|
| 2025 | $87,127 | $8,028,353 | $3,605,548 | $4,422,805 |
| 2024 | $87,127 | $7,870,935 | $3,534,851 | $4,336,084 |
| 2023 | $85,885 | $7,716,604 | $3,465,541 | $4,251,063 |
| 2022 | $81,398 | $7,565,299 | $3,397,590 | $4,167,709 |
| 2021 | $81,240 | $7,416,961 | $3,330,971 | $4,085,990 |
| 2019 | $77,625 | $7,196,972 | $3,232,173 | $3,964,799 |
| 2018 | $77,161 | $7,055,856 | $3,168,798 | $3,887,058 |
| 2016 | $73,336 | $6,781,870 | $3,045,750 | $3,736,120 |
| 2015 | $51,868 | $4,722,000 | $2,540,900 | $2,181,100 |
| 2014 | -- | $4,722,000 | $2,540,900 | $2,181,100 |
Agents Affiliated with this Home
-

Seller's Agent in 2015
Jamie Waryck
The Agency
(310) 944-1945
1 in this area
30 Total Sales
-

Seller Co-Listing Agent in 2015
Frank Ponce
Coldwell Banker Realty
(310) 503-4158
3 in this area
14 Total Sales
-

Buyer's Agent in 2015
Mingli Wang
Realty One Group United
(626) 679-1922
21 in this area
43 Total Sales
Map
Source: California Regional Multiple Listing Service (CRMLS)
MLS Number: SB13231585
APN: 7564-029-001
- 32042 Isthmus View Dr
- 32009 Cape Point Dr
- 3200 La Rotonda Dr Unit 613
- 3200 La Rotonda Dr Unit 204
- 3200 La Rotonda Dr Unit 407
- 3200 La Rotonda Dr Unit 505
- 3200 La Rotonda Dr Unit 311
- 3200 La Rotonda Dr Unit 316
- 3200 La Rotonda Dr Unit 405
- 32040 Cape Point Dr
- 3239 Palos Verdes Dr S
- 2935 Vista Del Mar
- 2275 W 25th St Unit 57
- 2275 W 25th St Unit 168
- 2275 W 25th St Unit 61
- 2275 W 25th St Unit 18
- 2275 W 25th St Unit 62
- 2275 W 25th St Unit 101
- 2275 W 25th St Unit 166
- 2275 W 25th St Unit 30
