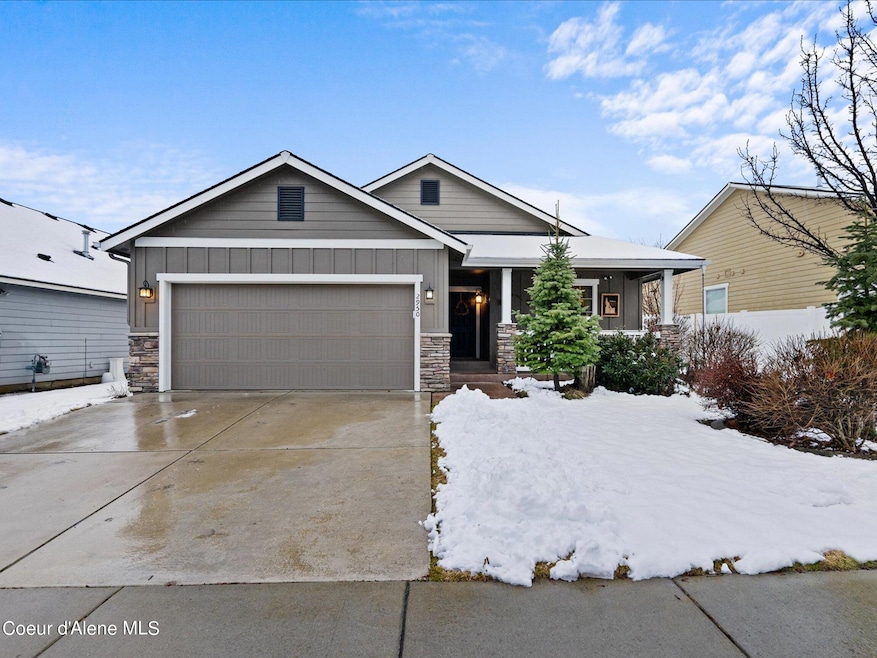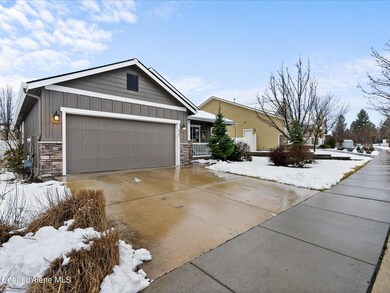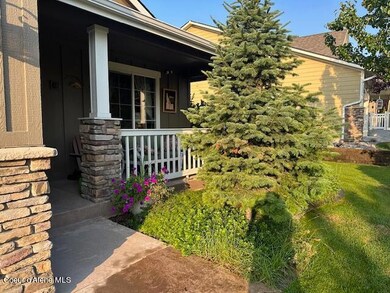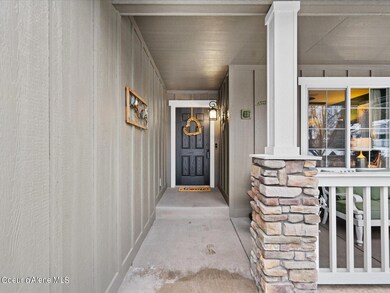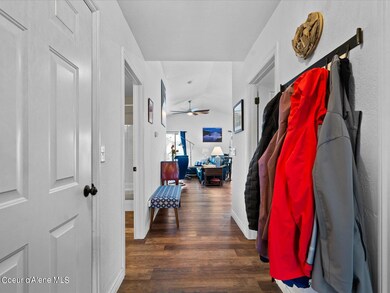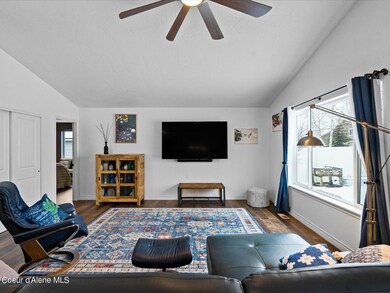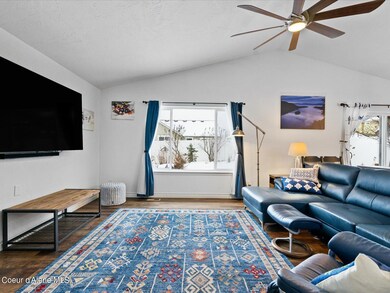
2950 W Sorbonne Dr Coeur D'Alene, ID 83815
Ramsey-Woodland NeighborhoodEstimated Value: $455,000 - $513,000
Highlights
- Primary Bedroom Suite
- Fruit Trees
- Lawn
- Craftsman Architecture
- Territorial View
- Covered patio or porch
About This Home
As of April 2024This impeccably-renovated residence offers a open floor plan, with oversize living room, kitchen, and dining areas to accommodate gatherings and entertaining. Recently refreshed with a Magnolia color palette, new luxury vinyl plank flooring, and soaring vaulted ceilings, this home exudes modern elegance. The kitchen is a chef's delight, featuring stainless steel appliances, a center island, updated cabinets, and countertops.The primary suite is generously sized and includes a walk-in closet and tiled shower, while an additional spacious bedroom and full bath provide comfort and convenience. Outside, the fully-fenced backyard offers a retreat with a patio, pergola, drop irrigation, and lush landscaping including perennials, fruit trees, and raised flower beds. A flagstone path leads to a covered porch at the front of the house. Updates include a new slider, two windows, and an attached garage. Homes has tons of storage space.
Last Agent to Sell the Property
Kim Stearns
Redfin License #SP42375 Listed on: 03/01/2024
Home Details
Home Type
- Single Family
Est. Annual Taxes
- $1,420
Year Built
- Built in 2012
Lot Details
- 6,534 Sq Ft Lot
- Open Space
- Property is Fully Fenced
- Landscaped
- Level Lot
- Open Lot
- Front and Back Yard Sprinklers
- Fruit Trees
- Lawn
- Garden
HOA Fees
- $28 Monthly HOA Fees
Parking
- Attached Garage
Property Views
- Territorial
- Neighborhood
Home Design
- Craftsman Architecture
- Concrete Foundation
- Frame Construction
- Shingle Roof
- Composition Roof
- Lap Siding
- Hardboard
Interior Spaces
- 1,352 Sq Ft Home
- 1-Story Property
- Crawl Space
- Electric Dryer
Kitchen
- Built-In Oven
- Gas Oven or Range
- Stove
- Microwave
- Dishwasher
- Kitchen Island
- Disposal
Flooring
- Carpet
- Luxury Vinyl Plank Tile
Bedrooms and Bathrooms
- 2 Bedrooms | 1 Main Level Bedroom
- Primary Bedroom Suite
- 2 Bathrooms
Outdoor Features
- Covered patio or porch
- Exterior Lighting
- Pergola
- Rain Gutters
Utilities
- Forced Air Heating System
- Heating System Uses Natural Gas
- Furnace
- Gas Available
- Gas Water Heater
- Cable TV Available
Community Details
- Cda Place Association
- Sorbonne Subdivision
Listing and Financial Details
- Assessor Parcel Number CK0580040190
Ownership History
Purchase Details
Home Financials for this Owner
Home Financials are based on the most recent Mortgage that was taken out on this home.Purchase Details
Home Financials for this Owner
Home Financials are based on the most recent Mortgage that was taken out on this home.Purchase Details
Home Financials for this Owner
Home Financials are based on the most recent Mortgage that was taken out on this home.Purchase Details
Home Financials for this Owner
Home Financials are based on the most recent Mortgage that was taken out on this home.Purchase Details
Similar Homes in the area
Home Values in the Area
Average Home Value in this Area
Purchase History
| Date | Buyer | Sale Price | Title Company |
|---|---|---|---|
| Hunsaker Diana M | -- | Alliance Title | |
| Thompson Lynn | -- | First American Ttl Kootenai | |
| Kenneth Kathy | -- | Pioneer Title Co | |
| The Lighthouse Group Inc | -- | Pioneer Title Co | |
| Gnr Investments Llc | -- | Pioneer Title |
Mortgage History
| Date | Status | Borrower | Loan Amount |
|---|---|---|---|
| Open | Hunsaker Diana M | $265,000 | |
| Previous Owner | Kennett Kathy | $25,000 | |
| Previous Owner | Kenneth Kathy | $65,000 | |
| Previous Owner | The Lighthouse Group Inc | $124,634 |
Property History
| Date | Event | Price | Change | Sq Ft Price |
|---|---|---|---|---|
| 04/10/2024 04/10/24 | Sold | -- | -- | -- |
| 03/16/2024 03/16/24 | Pending | -- | -- | -- |
| 03/14/2024 03/14/24 | Price Changed | $474,900 | -2.1% | $351 / Sq Ft |
| 03/06/2024 03/06/24 | Price Changed | $485,000 | -2.8% | $359 / Sq Ft |
| 03/01/2024 03/01/24 | For Sale | $499,000 | +20.5% | $369 / Sq Ft |
| 04/29/2021 04/29/21 | Sold | -- | -- | -- |
| 04/17/2021 04/17/21 | Pending | -- | -- | -- |
| 04/15/2021 04/15/21 | For Sale | $414,000 | -- | $306 / Sq Ft |
Tax History Compared to Growth
Tax History
| Year | Tax Paid | Tax Assessment Tax Assessment Total Assessment is a certain percentage of the fair market value that is determined by local assessors to be the total taxable value of land and additions on the property. | Land | Improvement |
|---|---|---|---|---|
| 2024 | $1,768 | $481,600 | $210,000 | $271,600 |
| 2023 | $1,768 | $450,300 | $210,000 | $240,300 |
| 2022 | $1,762 | $455,350 | $215,050 | $240,300 |
| 2021 | $245 | $304,795 | $107,525 | $197,270 |
| 2020 | $1,003 | $270,889 | $93,500 | $177,389 |
| 2019 | $1,562 | $242,700 | $85,000 | $157,700 |
| 2018 | $1,437 | $216,536 | $79,406 | $137,130 |
| 2017 | $1,129 | $211,726 | $79,406 | $132,320 |
| 2016 | $490 | $200,815 | $75,625 | $125,190 |
| 2015 | $343 | $191,270 | $68,750 | $122,520 |
| 2013 | $1,210 | $149,730 | $44,100 | $105,630 |
Agents Affiliated with this Home
-

Seller's Agent in 2024
Kim Stearns
Redfin
(208) 818-6922
-
Michael Lindquist
M
Buyer's Agent in 2024
Michael Lindquist
Coldwell Banker Schneidmiller Realty
(208) 691-4921
1 in this area
8 Total Sales
-
Beth strand
B
Seller's Agent in 2021
Beth strand
Lakeshore Realty
(208) 651-7522
5 in this area
40 Total Sales
-
L
Buyer's Agent in 2021
Lea Williams
Coldwell Banker Schneidmiller Realty
Map
Source: Coeur d'Alene Multiple Listing Service
MLS Number: 24-1529
APN: CK0580040190
- 6923 N Cornwall St
- 3137 W Pascal Dr
- 2618 W Renoir Dr
- 6845 Baudelaire Dr
- 6920 N Epervier Ln
- 7028 N Madellaine Dr
- 2645 W Bolivar Ave
- 7151 Baudelaire
- 7068 N Epervier Ln
- 2799 W Rimbaud Ave
- 7322 Breaux Dr
- 2665 W Palais Dr
- 7336 Breaux Dr
- 7350 N Breaux Dr
- 7374 N Breaux
- 7365 N Breaux
- 7388 Breaux Dr
- 7379 Breaux Dr
- 7400 Breaux Dr
- 7279 N Grafton St
- 2950 W Sorbonne Dr
- 2950 Sorbonne
- 2968 W Sorbonne Dr
- 2932 W Sorbonne Dr
- 2968 W Sorbonne Dr
- 2916 W Sorbonne Dr
- 2916 Sorbonne
- 2986 W Sorbonne Dr
- 2986 W Sorbonne Dr
- 2975 W Dumont Dr
- 2959 W Dumont Dr
- 2987 W Dumont Dr
- 2898 W Sorbonne Dr
- 3005 W Dumont Dr
- 3004 W Sorbonne Dr
- 2943 W Dumont Dr
- 3570 W Bernoulli Loop
- 3023 W Dumont Dr
- 3020 Sorbonne
- 3570 W Bernoulli Loop
