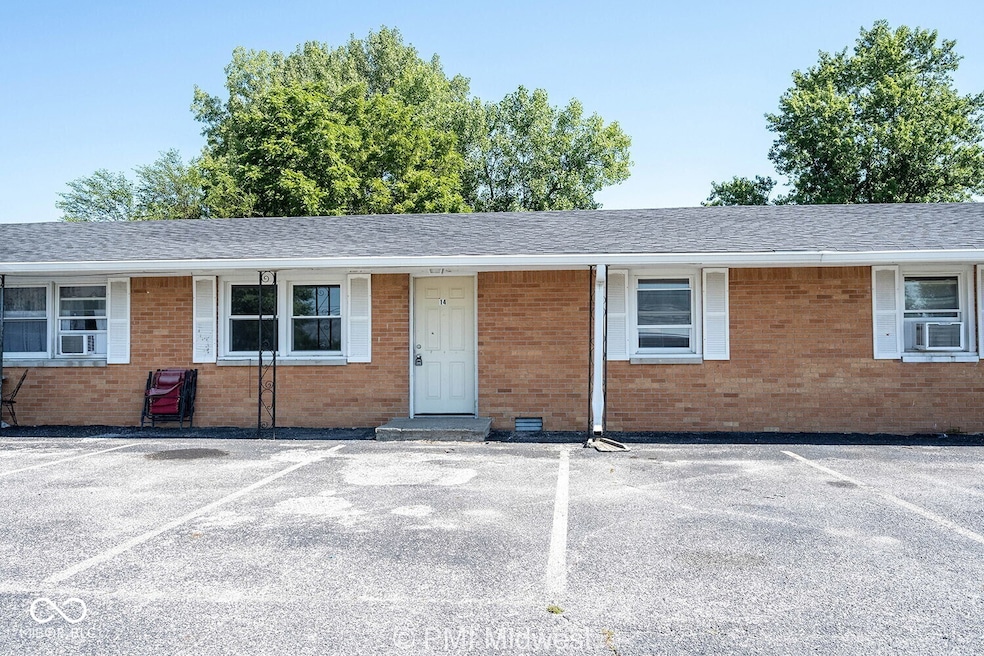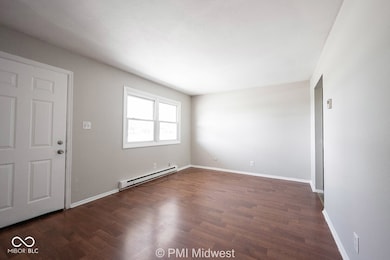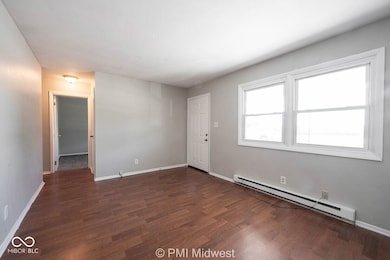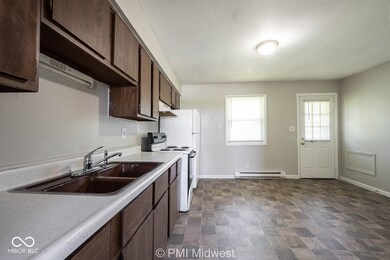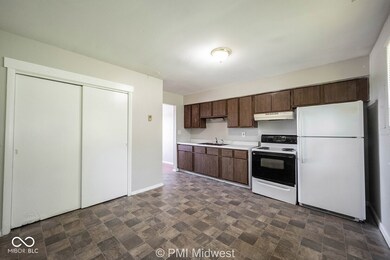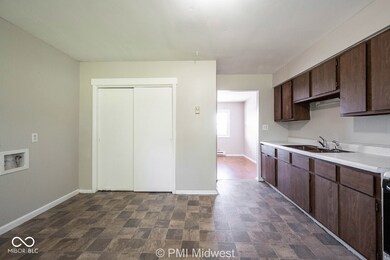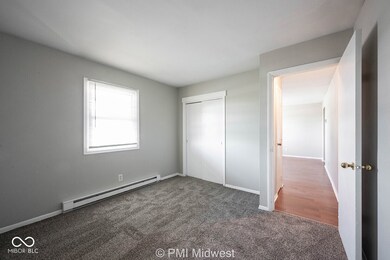2950 W U S 52 Unit 9 New Palestine, IN 46163
Highlights
- 6.94 Acre Lot
- Bungalow
- Combination Kitchen and Dining Room
- Brandywine Elementary School Rated A-
- 1-Story Property
- Baseboard Heating
About This Home
-Coming Soon! Spacious and affordable 2-bedroom, 1-bath apartment with approximately 800 sq. ft. of living space. This unit features an open living and dining area, large windows for natural light, and a neutral interior that's easy to personalize. The kitchen includes full-size appliances and ample cabinet space. Both bedrooms offer closets and comfortable layouts. The bathroom is clean and functional, with a full tub/shower combo. Located just minutes from downtown New Palestine, residents enjoy quick access to US-52, local restaurants, grocery stores, and New Palestine schools. On-site parking and in unit laundry connections available for residents. All of our residents are enrolled in the Resident Benefits Package (RBP) for $36.95/month which includes credit building to help boost the resident's credit score with timely rent payments, HVAC air filter delivery (for applicable properties), move-in concierge service making utility connection and home service setup a breeze during your move-in, our best-in-class resident rewards program, on-demand pest control, and much more! More details upon application. Deposit varies based on screening results. Rent Guarantee policy from theGuarantors required.
Condo Details
Home Type
- Condominium
Year Built
- Built in 1966
Home Design
- Bungalow
- Entry on the 1st floor
- Brick Exterior Construction
- Slab Foundation
Interior Spaces
- 800 Sq Ft Home
- 1-Story Property
- Combination Kitchen and Dining Room
- Electric Oven
Flooring
- Carpet
- Vinyl
Bedrooms and Bathrooms
- 2 Bedrooms
- 1 Full Bathroom
Schools
- New Palestine Jr High Middle School
- New Palestine Intermediate School
- New Palestine High School
Utilities
- Baseboard Heating
Listing and Financial Details
- Property Available on 1/20/26
- Tenant pays for all utilities
- The owner pays for no utilities
- 12-Month Minimum Lease Term
- $65 Application Fee
- Tax Lot 301027300018000012
- Assessor Parcel Number 301027300018000012
Community Details
Overview
- Property managed by PMI Midwest
Pet Policy
- No Pets Allowed
Map
Source: MIBOR Broker Listing Cooperative®
MLS Number: 22073070
APN: 30-10-27-300-018.000-012
- 4673 S 400 W
- 4278 S Woodbridge Ln
- 31 E Mill St
- 11546 N Shelby 300 W
- 4483 W Preserve Pass
- 18 E North St
- 4548 W Woodtrail Ct
- 5465 S Greenfield St
- 0 S 400 W Unit MBR22072494
- 5477 S Main St
- 4083 S Turning Leaf Ct
- 1069 W Railroad St
- Lot 2 Jericho West Ct
- 4063 S Meadow Wood Ct
- 4159 S Kelly Dr
- Eisenhower Plan at Willow Ridge
- Van Buren Plan at Willow Ridge
- Harrison Plan at Willow Ridge
- Reagan Plan at Willow Ridge
- 5763 S 675 W
- 2950 W U S 52 Unit 13
- 4881 S 300 W Unit 5
- 4291-4298 Eclipse Way
- 2464 S Carlota Dr
- 940 W 1090 N
- 4211 W Potomac Dr
- 2142 W US Highway 40 Unit 8
- 2219 S Briarwood Dr
- 222 Rambling Rd
- 329 Bear Story Blvd
- 413 Founders Dr
- 450 Ashby Dr
- 467 Sedgewick Dr
- 42 Manor Dr
- 7600 Pennsy Trail
- 7651 Marin Pkwy
- 7573 Marin Pkwy
- 10622 Deercrest Ln
- 600 W North St
- 10412 Pintail Ln
