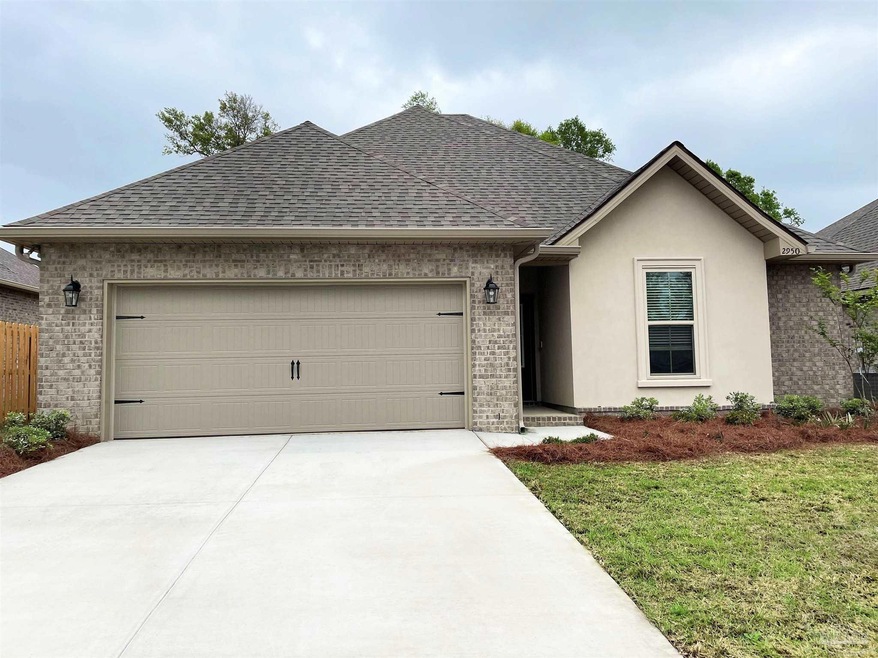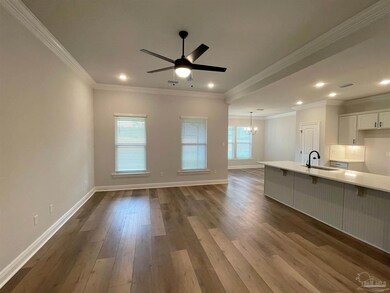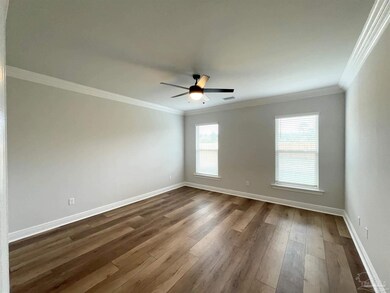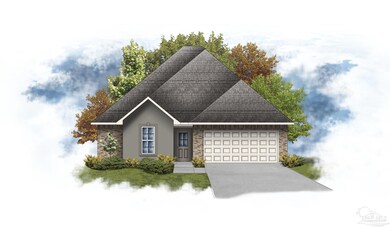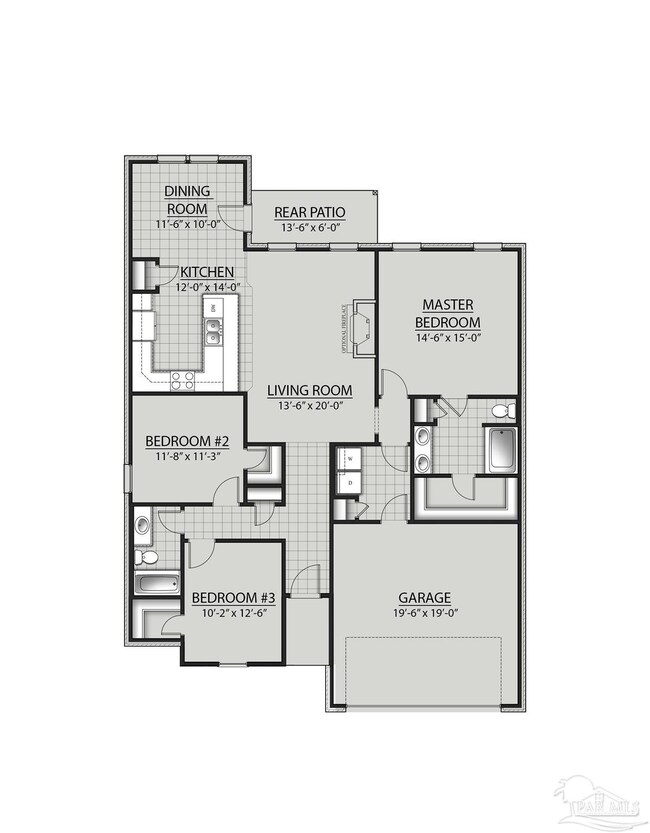
2950 Water Lily Ct Unit 8-C (lot ) Cantonment, FL 32533
Highlights
- New Construction
- Traditional Architecture
- Community Pool
- Gated Community
- High Ceiling
- Interior Lot
About This Home
As of May 2025The BROOKDALE IV A in Iron Rock community offers a 3 bedroom, 2 full bathroom, open and split design. This gated community features a large community swimming pool, a covered outdoor clubhouse with bathhouse facilities, covered grilling and cooking areas, nature trails, 2 dog parks, an event lawn, a community garden, a half basketball court with pickleball, and a relaxing firepit area. Upgrades for this home include luxury vinyl plank flooring throughout, blinds for the windows, quartz countertops, upgraded kitchen backsplash, upgraded cabinets with soft close doors and drawers, undercabinet lighting, LED coach lights on each side of the garage, and more! Special Features: double vanity and walk-in closet in the master suite, walk-in closets in bedrooms 2 and 3, covered rear patio, recessed canned lighting, undermount sinks, framed mirrors in all bathrooms, smoke and carbon monoxide detectors, automatic garage door with 2 remotes, landscaping, architectural 30-year shingles, and more! Energy Efficient Features: tankless gas water heater, kitchen appliance package with a gas range, vinyl low E MI windows, and more!
Home Details
Home Type
- Single Family
Year Built
- Built in 2025 | New Construction
Lot Details
- 6,970 Sq Ft Lot
- Interior Lot
HOA Fees
- $51 Monthly HOA Fees
Parking
- 2 Car Garage
- Garage Door Opener
Home Design
- Traditional Architecture
- Brick Exterior Construction
- Slab Foundation
- Frame Construction
- Shingle Roof
Interior Spaces
- 1,624 Sq Ft Home
- 1-Story Property
- High Ceiling
- Ceiling Fan
- Recessed Lighting
- Blinds
- Combination Kitchen and Dining Room
- Inside Utility
- Fire and Smoke Detector
Kitchen
- Breakfast Bar
- Built-In Microwave
- Dishwasher
- Disposal
Bedrooms and Bathrooms
- 3 Bedrooms
- Split Bedroom Floorplan
- Walk-In Closet
- 2 Full Bathrooms
- Dual Vanity Sinks in Primary Bathroom
Laundry
- Laundry Room
- Washer and Dryer Hookup
Schools
- Kingsfield Elementary School
- Ransom Middle School
- Tate High School
Utilities
- ENERGY STAR Qualified Air Conditioning
- Central Air
- Heating System Uses Natural Gas
- Baseboard Heating
- Underground Utilities
- Tankless Water Heater
- Grinder Pump
- High Speed Internet
- Cable TV Available
Community Details
Overview
- Association fees include management
- Iron Rock Subdivision
Recreation
- Community Playground
- Community Pool
Security
- Gated Community
Similar Homes in Cantonment, FL
Home Values in the Area
Average Home Value in this Area
Property History
| Date | Event | Price | Change | Sq Ft Price |
|---|---|---|---|---|
| 05/14/2025 05/14/25 | Sold | $360,615 | 0.0% | $222 / Sq Ft |
| 04/08/2025 04/08/25 | Pending | -- | -- | -- |
| 04/03/2025 04/03/25 | Price Changed | $360,615 | 0.0% | $222 / Sq Ft |
| 04/03/2025 04/03/25 | For Sale | $360,615 | +0.8% | $222 / Sq Ft |
| 02/17/2025 02/17/25 | Pending | -- | -- | -- |
| 02/13/2025 02/13/25 | Price Changed | $357,875 | 0.0% | $220 / Sq Ft |
| 02/13/2025 02/13/25 | For Sale | $357,875 | +0.4% | $220 / Sq Ft |
| 01/09/2025 01/09/25 | Pending | -- | -- | -- |
| 01/03/2025 01/03/25 | For Sale | $356,375 | -- | $219 / Sq Ft |
Tax History Compared to Growth
Agents Affiliated with this Home
-
Jason Griffith
J
Seller's Agent in 2025
Jason Griffith
DSLD Homes Florida LLC
(850) 868-0222
71 in this area
320 Total Sales
-
Jacob Kaiser
J
Seller Co-Listing Agent in 2025
Jacob Kaiser
DSLD Homes Florida LLC
(850) 516-0835
68 in this area
299 Total Sales
-
Blake Price
B
Buyer's Agent in 2025
Blake Price
Fathom Realty FL LLC
(850) 426-7204
1 in this area
1 Total Sale
Map
Source: Pensacola Association of REALTORS®
MLS Number: 657017
- 3064 Silver Maple Dr
- 3068 Silver Maple Dr
- 3076 Silver Maple Dr
- 3065 Serviceberry Rd
- 3080 Silver Maple Dr
- 3067 Silver Maple Dr
- 3069 Serviceberry Rd
- 3088 Silver Maple Dr
- 3092 Silver Maple Dr
- 3073 Serviceberry Rd
- 3100 Silver Maple Dr
- 3077 Serviceberry Rd
- 3104 Silver Maple Dr
- 3083 Silver Maple Dr
- 3081 Serviceberry Rd
- 3108 Silver Maple Dr
- 3087 Silver Maple Dr
- 3091 Silver Maple Dr
- 3085 Serviceberry Rd
- 3116 Silver Maple Dr
