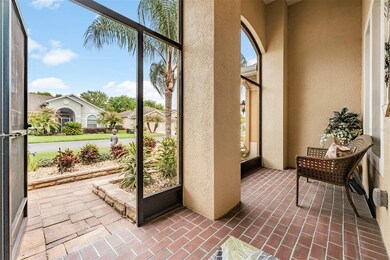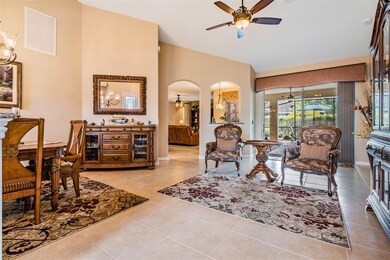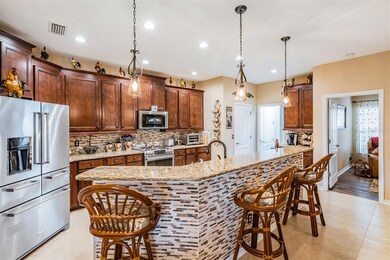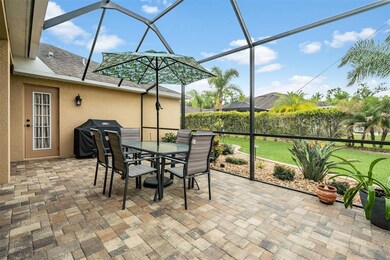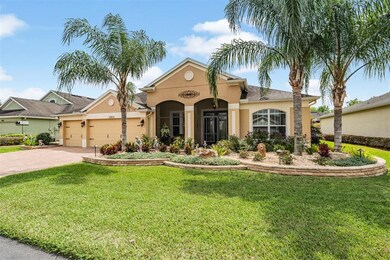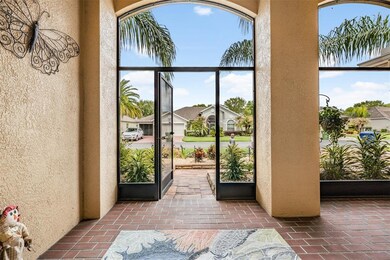
29500 Blackwolf Run Loop San Antonio, FL 33576
Highlights
- Golf Course Community
- Senior Community
- Open Floorplan
- Fitness Center
- Gated Community
- Clubhouse
About This Home
As of March 2025WHEN only the BEST will DO! Over $100,000 in UPGRADES in this TAMPA BAY GOLF & COUNTRY CLUB TREASURE! Eye catching Curb Appeal Welcomes you with PAVER driveway/walkway, Custom PAVER curbing around home along LUSH landscape beds, Screened front porch with brick floor and Leaded glass double door entry! Casual Elegance abounds in this upgraded KHOV Islamorada II plan with 2,582 square feet living space! Foyer welcomes you with vaulted ceilings and ceramic tile floors to your Formal Living & Dining room. Sliding glass doors Open to EXTENDED, Paver Screened Lanai to entertain guests or Grill out! Gourmet Kitchen is HUB of the home with Warm cherry cabinets, Granite counters, Stunning backsplash & Breakfast bar highbar, with OPEN breakfast nook overlooking lanai! Top of the line Kitchen Aid Appliance package added (over $12,000) with smooth top induction range! Kitchen is OPEN to family room which boasts pocketing glass sliders to covered lanai for access to your outdoor living space year-round! Owner's retreat is off formal areas with sliders to Lanai and Luxurious Bath Ensuite features granite counters, dual sinks, vanity area, soaking tub plus separate shower and Enormous Walk in Closet with window! Interior Laundry room with washer & dryer just off 3 car garage with LVP flooring! New floors in bedrooms offering a clean, sleek look! Plenty of room to park 2 cars plus golf cart, storage cabinets and Workbench. Split bedroom plan with 2 Guest bedrooms and Jack-n-Jill bath PLUS 4th Bedroom and Bath (with lanai access) on separate wing from Master for privacy. HVAC reworked, all return air vents connected, UV bluelight added to AC for cleaner air quality. Bring your suitcase and MOVE RIGHT IN... most furnishings and even the Golf Cart (4-seater with new batteries in 2022) is Negotiable! See attached list of upgraded features for this Meticulous Home! Enjoy the 55+ Resort Style Community Amenities with 2 Golf courses, 2 swimming pools, library, restaurant, pub/grille, card rooms, Tennis, pickleball, State of the Art Fitness center, shuffleboard, billiards, Banquet facilities, dance floor and stage, fun planned activities, exciting onsite entertainment and travel excursions! Come and See why this IS the place to Be! CALL TODAY!
Last Agent to Sell the Property
REST EASY REALTY POWERED BY SELLSTATE License #3171572 Listed on: 03/28/2022
Home Details
Home Type
- Single Family
Est. Annual Taxes
- $3,706
Year Built
- Built in 2012
Lot Details
- 8,250 Sq Ft Lot
- Property fronts a private road
- North Facing Home
- Landscaped with Trees
- Property is zoned MPUD
HOA Fees
- $242 Monthly HOA Fees
Parking
- 2 Car Attached Garage
- Oversized Parking
- Garage Door Opener
- Driveway
- Open Parking
- Golf Cart Garage
Home Design
- Florida Architecture
- Slab Foundation
- Shingle Roof
- Block Exterior
- Stucco
Interior Spaces
- 2,582 Sq Ft Home
- 1-Story Property
- Open Floorplan
- High Ceiling
- Ceiling Fan
- Blinds
- Sliding Doors
- Family Room Off Kitchen
- Fire and Smoke Detector
Kitchen
- Eat-In Kitchen
- Range
- Microwave
- Dishwasher
- Stone Countertops
- Disposal
Flooring
- Tile
- Vinyl
Bedrooms and Bathrooms
- 4 Bedrooms
- Split Bedroom Floorplan
- Walk-In Closet
- 3 Full Bathrooms
Laundry
- Laundry Room
- Dryer
- Washer
Outdoor Features
- Covered patio or porch
- Exterior Lighting
Utilities
- Central Heating and Cooling System
- Thermostat
- Electric Water Heater
- Water Softener
- Cable TV Available
Listing and Financial Details
- Visit Down Payment Resource Website
- Tax Lot 119
- Assessor Parcel Number 17-25-20-0080-00000-1190
Community Details
Overview
- Senior Community
- Association fees include cable TV, community pool, internet, private road, recreational facilities
- $309 Other Monthly Fees
- Tbgcc Debra Ramos Association, Phone Number (352) 588-0059
- Tampa Bay Golf And Tennis Club Subdivision
- Association Owns Recreation Facilities
- The community has rules related to deed restrictions, fencing, allowable golf cart usage in the community
- Rental Restrictions
Recreation
- Golf Course Community
- Tennis Courts
- Recreation Facilities
- Shuffleboard Court
- Fitness Center
- Community Pool
- Community Spa
- Park
Additional Features
- Clubhouse
- Gated Community
Ownership History
Purchase Details
Home Financials for this Owner
Home Financials are based on the most recent Mortgage that was taken out on this home.Purchase Details
Home Financials for this Owner
Home Financials are based on the most recent Mortgage that was taken out on this home.Purchase Details
Home Financials for this Owner
Home Financials are based on the most recent Mortgage that was taken out on this home.Purchase Details
Purchase Details
Home Financials for this Owner
Home Financials are based on the most recent Mortgage that was taken out on this home.Purchase Details
Similar Homes in San Antonio, FL
Home Values in the Area
Average Home Value in this Area
Purchase History
| Date | Type | Sale Price | Title Company |
|---|---|---|---|
| Warranty Deed | $550,000 | First American Title Insurance | |
| Warranty Deed | $565,000 | Meridian Title | |
| Warranty Deed | $342,000 | Meridian Title Company Inc | |
| Interfamily Deed Transfer | -- | Attorney | |
| Special Warranty Deed | $227,420 | Eastern National Title Agenc | |
| Special Warranty Deed | $123,750 | Attorney |
Mortgage History
| Date | Status | Loan Amount | Loan Type |
|---|---|---|---|
| Open | $498,750 | New Conventional | |
| Previous Owner | $452,000 | New Conventional | |
| Previous Owner | $181,900 | New Conventional |
Property History
| Date | Event | Price | Change | Sq Ft Price |
|---|---|---|---|---|
| 03/26/2025 03/26/25 | Sold | $550,000 | -7.6% | $213 / Sq Ft |
| 03/05/2025 03/05/25 | Pending | -- | -- | -- |
| 02/16/2025 02/16/25 | For Sale | $595,000 | +5.3% | $230 / Sq Ft |
| 05/13/2022 05/13/22 | Sold | $565,000 | 0.0% | $219 / Sq Ft |
| 04/05/2022 04/05/22 | Pending | -- | -- | -- |
| 03/28/2022 03/28/22 | For Sale | $565,000 | +65.2% | $219 / Sq Ft |
| 11/01/2019 11/01/19 | Sold | $342,000 | -1.7% | $132 / Sq Ft |
| 10/09/2019 10/09/19 | Pending | -- | -- | -- |
| 09/28/2019 09/28/19 | Price Changed | $348,000 | 0.0% | $135 / Sq Ft |
| 09/28/2019 09/28/19 | For Sale | $348,000 | +1.8% | $135 / Sq Ft |
| 09/25/2019 09/25/19 | Off Market | $342,000 | -- | -- |
| 09/09/2019 09/09/19 | For Sale | $350,000 | +2.3% | $136 / Sq Ft |
| 09/06/2019 09/06/19 | Off Market | $342,000 | -- | -- |
| 08/23/2019 08/23/19 | For Sale | $350,000 | -- | $136 / Sq Ft |
Tax History Compared to Growth
Tax History
| Year | Tax Paid | Tax Assessment Tax Assessment Total Assessment is a certain percentage of the fair market value that is determined by local assessors to be the total taxable value of land and additions on the property. | Land | Improvement |
|---|---|---|---|---|
| 2024 | $6,910 | $436,552 | $45,273 | $391,279 |
| 2023 | $6,834 | $433,925 | $37,923 | $396,002 |
| 2022 | $3,776 | $269,910 | $0 | $0 |
| 2021 | $3,706 | $262,050 | $21,975 | $240,075 |
| 2020 | $3,648 | $258,435 | $14,260 | $244,175 |
| 2019 | $167 | $281,073 | $14,260 | $266,813 |
| 2018 | $160 | $259,333 | $14,260 | $245,073 |
| 2017 | $160 | $257,485 | $14,260 | $243,225 |
| 2016 | $1,957 | $227,779 | $0 | $0 |
| 2015 | $1,966 | $224,573 | $0 | $0 |
| 2014 | $1,909 | $222,791 | $13,560 | $209,231 |
Agents Affiliated with this Home
-
Gina Holm

Seller's Agent in 2025
Gina Holm
REST EASY REALTY POWERED BY SELLSTATE
(813) 495-5166
442 Total Sales
-
Ken Carter

Buyer's Agent in 2022
Ken Carter
AGILE GROUP REALTY
(813) 562-4201
17 Total Sales
Map
Source: Stellar MLS
MLS Number: T3362180
APN: 17-25-20-0080-00000-1190
- 10431 MacHrihanish Cir
- 10416 Moshie Ln Unit 2
- 10230 Old Tampa Bay Dr
- 10534 Collar Dr
- 10103 Old Tampa Bay Dr
- 10809 Collar Dr
- 10520 Collar Dr
- 10312 Cleghorn Dr
- 10833 Collar Dr
- 29312 Marker Loop
- 10324 Chatuge Dr
- 10306 Chatuge Dr
- 10211 Cleghorn Dr
- 29307 Schinnecock Hills Ln
- 29417 Caddyshack Ln
- 10216 Moshie Ln
- 29523 Waggle Dr
- 10152 Moshie Ln
- 10237 Collar Dr
- 10118 Cleghorn Dr

