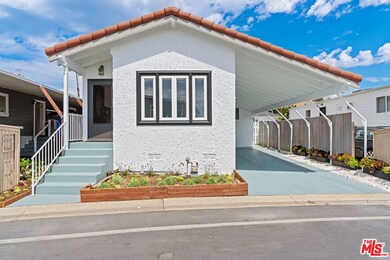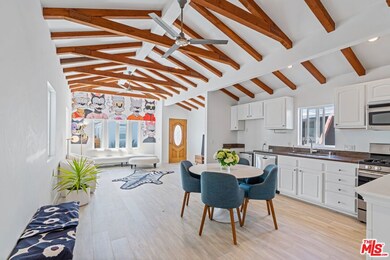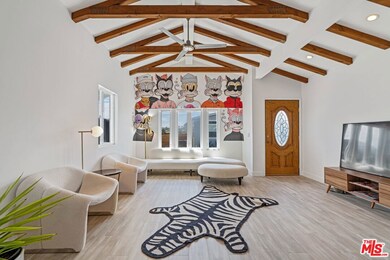
29500 Heathercliff Rd Unit 30 Malibu, CA 90265
Point Dume NeighborhoodHighlights
- Ocean Front
- Art Studio
- Pool House
- Malibu Elementary School Rated A
- 24-Hour Security
- Oceanside
About This Home
As of September 2024Here is your chance to own a Malibu beach home in the coveted neighborhood of Point Dume for under $900,000.00! Located in the highly sought after and guard gated Point Dume Club, also known for being a friendly local community. In addition to the large community pool, spa, pickleball, basketball, and tennis courts, there is a kid friendly playground, BBQ, clubhouse, and saunas that offers recreation and relaxation alongside the ocean. Live the coastal lifestyle you have always dreamt about perched just above world famous Westward and Zuma beach. This home gives you front yard access to not only enjoy the mesmerizing sunsets, but to witness firsthand the abundant dolphin pods and gray whale migration. Take a 5 minute stroll to your local coffee shop, grocery store, post office, restaurants, dinning and shopping in the beautiful Point Dume Plaza. The home itself is thoughtfully upgraded with a timeless and chic aesthetic. The newly painted crisp white Southern California cottage is thoughtfully accented with terra-cotta tile roofing. The expansive vaulted ceilings coupled with the exposed warm wood beams maximize the bright and happy vibrations of this cozy yet stylish home. The open floor plan leads you from room to room with the freedom to comfortably host your family and friends. The spacious chefs kitchen is ideal for entertaining delicious and intimate gatherings. Two large bedrooms with room for a third make this space a creative wonderland. There is a quaint loft which could be used as storage or more room for sleeping. Outside, there is a sustainably minded backyard with new artificial grass lawn requiring no maintenance. This is perfect for children and fur-babies to live an outdoor lifestyle. Schedule your tour today!
Last Agent to Sell the Property
Beverly and Company, Inc. License #01949514 Listed on: 09/17/2024

Property Details
Home Type
- Modular Prefabricated Home
Year Built
- Built in 1975 | Remodeled
Lot Details
- Ocean Front
- Cul-De-Sac
- Gated Home
HOA Fees
- $2,738 Monthly HOA Fees
Property Views
- Woods
- Peek-A-Boo
- Canyon
- Mountain
- Hills
- Park or Greenbelt
Home Design
- Clay Roof
Interior Spaces
- 1-Story Property
- Bar
- High Ceiling
- Ceiling Fan
- Decorative Fireplace
- Entryway
- Family Room with Fireplace
- Living Room
- Dining Room with Fireplace
- Home Office
- Library
- Loft
- Art Studio
- Craft Room
- Engineered Wood Flooring
Kitchen
- Gourmet Kitchen
- Breakfast Room
- <<convectionOvenToken>>
- Range<<rangeHoodToken>>
- <<microwave>>
- Freezer
- Dishwasher
Bedrooms and Bathrooms
- 2 Bedrooms
- Primary Bedroom Suite
- Double Master Bedroom
- Dressing Area
- Remodeled Bathroom
- 2 Full Bathrooms
- <<tubWithShowerToken>>
Laundry
- Laundry Room
- Dryer
- Washer
Home Security
- Security Lights
- Carbon Monoxide Detectors
- Fire and Smoke Detector
- Fire Sprinkler System
Parking
- Attached Garage
- 2 Attached Carport Spaces
- Oversized Parking
- Tandem Parking
- Automatic Gate
- Guest Parking
- Assigned Parking
- Controlled Entrance
Pool
- Pool House
- Filtered Pool
- Heated In Ground Pool
- Exercise
- Heated Spa
- In Ground Spa
- Fence Around Pool
Outdoor Features
- Property has ocean access
- Beach Access
- Oceanside
- Covered patio or porch
Utilities
- Space Heater
Listing and Financial Details
- Rent includes gardener, pool
Community Details
Overview
- Association fees include clubhouse, building and grounds
- 299 Units
- Association Approval Required
Amenities
- Outdoor Cooking Area
- Sundeck
- Community Barbecue Grill
- Picnic Area
- Clubhouse
- Banquet Facilities
- Recreation Room
Recreation
- Community Pool
- Community Spa
- Bike Trail
Pet Policy
- Call for details about the types of pets allowed
Security
- 24-Hour Security
- Resident Manager or Management On Site
- Controlled Access
Similar Homes in Malibu, CA
Home Values in the Area
Average Home Value in this Area
Property History
| Date | Event | Price | Change | Sq Ft Price |
|---|---|---|---|---|
| 09/26/2024 09/26/24 | Sold | $915,000 | 0.0% | -- |
| 09/13/2024 09/13/24 | Pending | -- | -- | -- |
| 09/11/2024 09/11/24 | Off Market | $915,000 | -- | -- |
| 04/10/2024 04/10/24 | For Sale | $899,999 | -- | -- |
Tax History Compared to Growth
Agents Affiliated with this Home
-
Jilina Scott

Seller's Agent in 2024
Jilina Scott
Beverly and Company, Inc.
(424) 644-4074
2 in this area
24 Total Sales
-
Caroline Wolf

Buyer's Agent in 2024
Caroline Wolf
Compass
(773) 350-8535
1 in this area
73 Total Sales
Map
Source: The MLS
MLS Number: 24-378601
- 29500 Heathercliff Rd Unit 159
- 29500 Heathercliff Rd Unit 18
- 29500 Heathercliff Rd Unit 202
- 29500 Heathercliff Rd Unit 16
- 29500 Heathercliff Rd Unit 64
- 29500 Heathercliff Rd Unit 289
- 29500 Heathercliff Rd Unit 96
- 29500 Heathercliff Rd Unit 10
- 29500 Heathercliff Rd Unit 14
- 29500 Heathercliff Rd Unit 87
- 29500 Heathercliff Rd Unit 174
- 29328 Heathercliff Rd
- 6544 Wandermere Rd
- 29215 Larkspur Ln
- 29200 Larkspur Ln
- 29235 Heathercliff Rd Unit 12
- 29221 Heathercliff Rd Unit 13
- 6172 Bonsall Dr
- 6771 Wandermere Rd
- 29672 Zuma Bay Way






