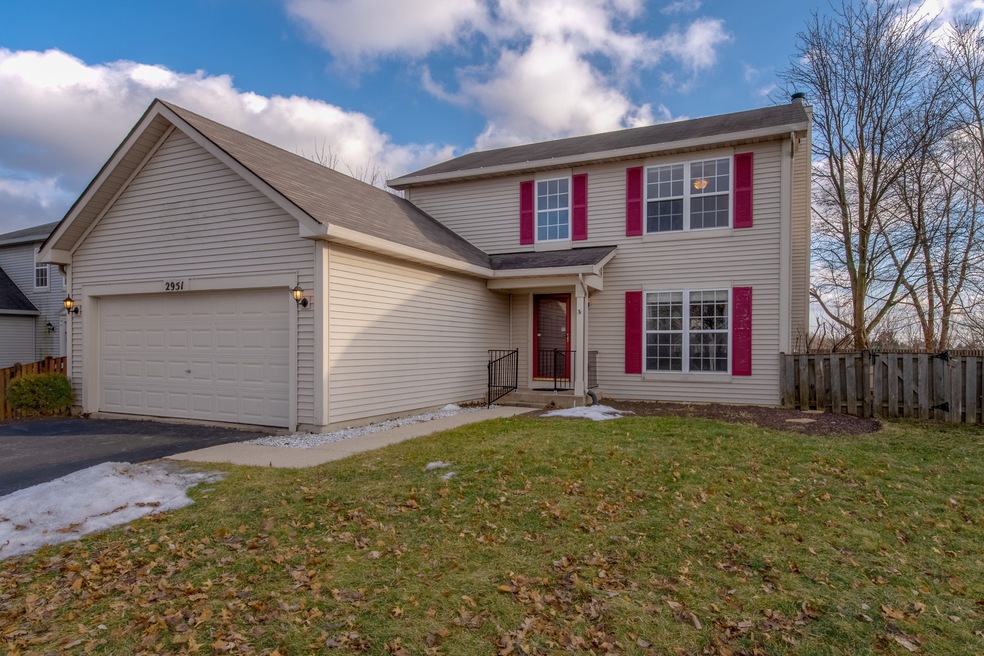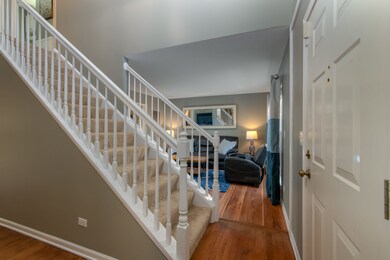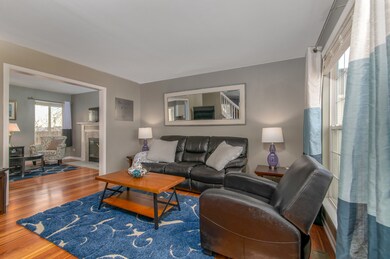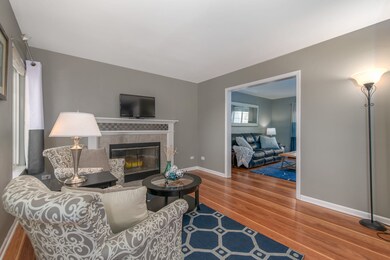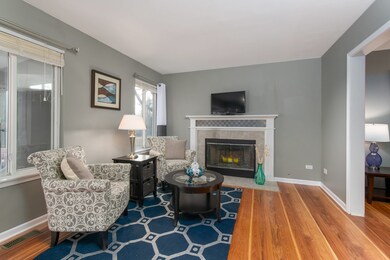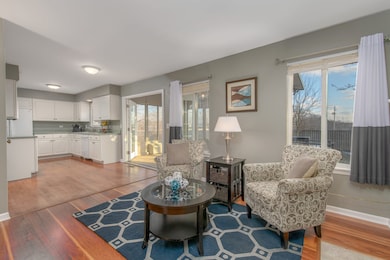
2951 Carlsbad Cir Aurora, IL 60503
Far Southeast NeighborhoodHighlights
- Vaulted Ceiling
- Traditional Architecture
- Heated Sun or Florida Room
- Wolfs Crossing Elementary School Rated A-
- Wood Flooring
- Skylights
About This Home
As of August 2021Welcome Home to your North facing home, featuring an Up-to-date White Trim Package, Wood Floors, Fireplace w Gas Logs & Mantel, Ceiling Fans, Updated Baths & Full Basement. Double French Doors off the Kitchen lead to a fantastic Florida room adding 224 Square Feet of Finished Living Space w lots of windows to soak-up lots of sun. The Main-floor offers Fully Applianced, White Kitchen w Table space & is Open to Family room w Gas Fireplace & double doorway providing great flow to the living room, wonderful for entertaining plus a separate Dining Room. Upstairs, includes Master Suite w Private Bath & Double Closets, two additional Bedrooms, Hall Bath plus 2nd Floor Laundry for your convenience. Fenced backyard is highlighted by a new Paver patio, it's wonderful for backyard fun, entertaining and relaxing. Full Basement (no crawl space here!) is ready for your finishing touches. Great 308 Oswego Schools & convenient to Park/Playground, Clubhouse & Pool. Home Warranty Included!
Last Agent to Sell the Property
Century 21 Integra License #475127703 Listed on: 02/25/2019

Home Details
Home Type
- Single Family
Est. Annual Taxes
- $7,969
Year Built
- 2000
HOA Fees
- $21 per month
Parking
- Attached Garage
- Garage Door Opener
- Driveway
- Parking Included in Price
- Garage Is Owned
Home Design
- Traditional Architecture
- Slab Foundation
- Asphalt Shingled Roof
- Vinyl Siding
Interior Spaces
- Primary Bathroom is a Full Bathroom
- Vaulted Ceiling
- Skylights
- Gas Log Fireplace
- Dining Area
- Heated Sun or Florida Room
- Wood Flooring
- Unfinished Basement
- Basement Fills Entire Space Under The House
- Laundry on upper level
Kitchen
- Breakfast Bar
- Oven or Range
- Microwave
- Dishwasher
Outdoor Features
- Brick Porch or Patio
Utilities
- Central Air
- Heating System Uses Gas
Listing and Financial Details
- $500 Seller Concession
Ownership History
Purchase Details
Home Financials for this Owner
Home Financials are based on the most recent Mortgage that was taken out on this home.Purchase Details
Home Financials for this Owner
Home Financials are based on the most recent Mortgage that was taken out on this home.Purchase Details
Home Financials for this Owner
Home Financials are based on the most recent Mortgage that was taken out on this home.Purchase Details
Home Financials for this Owner
Home Financials are based on the most recent Mortgage that was taken out on this home.Similar Homes in Aurora, IL
Home Values in the Area
Average Home Value in this Area
Purchase History
| Date | Type | Sale Price | Title Company |
|---|---|---|---|
| Warranty Deed | $286,500 | Citywide Title Corp | |
| Warranty Deed | $242,000 | First American Title | |
| Warranty Deed | $221,000 | Prism Title | |
| Warranty Deed | $194,000 | Chicago Title Insurance Co |
Mortgage History
| Date | Status | Loan Amount | Loan Type |
|---|---|---|---|
| Previous Owner | $257,850 | New Conventional | |
| Previous Owner | $234,740 | New Conventional | |
| Previous Owner | $216,997 | FHA | |
| Previous Owner | $174,995 | New Conventional | |
| Previous Owner | $185,999 | FHA | |
| Previous Owner | $15,000 | Stand Alone Second | |
| Previous Owner | $186,000 | Balloon | |
| Previous Owner | $184,000 | No Value Available |
Property History
| Date | Event | Price | Change | Sq Ft Price |
|---|---|---|---|---|
| 08/12/2021 08/12/21 | Sold | $286,500 | +6.1% | $181 / Sq Ft |
| 06/21/2021 06/21/21 | Pending | -- | -- | -- |
| 06/18/2021 06/18/21 | For Sale | $270,000 | +11.6% | $170 / Sq Ft |
| 04/15/2019 04/15/19 | Sold | $242,000 | -3.2% | $134 / Sq Ft |
| 03/08/2019 03/08/19 | Pending | -- | -- | -- |
| 02/25/2019 02/25/19 | For Sale | $249,900 | +13.1% | $138 / Sq Ft |
| 06/17/2016 06/17/16 | Sold | $221,000 | -1.3% | $128 / Sq Ft |
| 05/05/2016 05/05/16 | Pending | -- | -- | -- |
| 04/28/2016 04/28/16 | For Sale | $224,000 | -- | $129 / Sq Ft |
Tax History Compared to Growth
Tax History
| Year | Tax Paid | Tax Assessment Tax Assessment Total Assessment is a certain percentage of the fair market value that is determined by local assessors to be the total taxable value of land and additions on the property. | Land | Improvement |
|---|---|---|---|---|
| 2023 | $7,969 | $87,832 | $20,547 | $67,285 |
| 2022 | $6,777 | $74,097 | $19,437 | $54,660 |
| 2021 | $6,726 | $70,568 | $18,511 | $52,057 |
| 2020 | $6,436 | $69,450 | $18,218 | $51,232 |
| 2019 | $6,498 | $67,493 | $17,705 | $49,788 |
| 2018 | $6,079 | $61,566 | $17,315 | $44,251 |
| 2017 | $6,010 | $59,977 | $16,868 | $43,109 |
| 2016 | $6,157 | $58,686 | $16,505 | $42,181 |
| 2015 | $6,278 | $56,429 | $15,870 | $40,559 |
| 2014 | $6,278 | $53,850 | $15,870 | $37,980 |
| 2013 | $6,278 | $53,850 | $15,870 | $37,980 |
Agents Affiliated with this Home
-

Seller's Agent in 2021
Julie Riddle
@ Properties
(331) 230-0339
1 in this area
60 Total Sales
-

Buyer's Agent in 2021
Val Popovic
Enterprise Realty Brokers Inc
(312) 780-9300
2 in this area
42 Total Sales
-

Seller's Agent in 2019
Terry Bunch
Century 21 Integra
(630) 632-6747
3 in this area
118 Total Sales
-

Buyer's Agent in 2019
Phil Byers
Compass
(773) 980-6683
99 Total Sales
-

Seller's Agent in 2016
Kathy Brooks
Brummel Properties, Inc.
(239) 908-2315
117 Total Sales
-

Buyer's Agent in 2016
Kevin Buckley
Keller Williams Innovate - Aurora
(630) 229-7456
6 Total Sales
Map
Source: Midwest Real Estate Data (MRED)
MLS Number: MRD10281913
APN: 01-07-409-017
- 2715 Lahinch Dr
- 2895 Lahinch Ct Unit 6
- 9836 S Carls Dr
- 2937 Red Rose Rd
- 2941 Red Rose Rd
- 2584 Dickens Dr
- 2477 Smithfield Ct
- 2799 Squaw Valley Trail
- 2664 Stuart Kaplan Dr
- 2474 Spring Valley Ct
- 2530 Biltmore Cir
- 3156 Bellwether Dr
- 4327 Conifer Rd
- 3214 Lincoln Prairie Blvd
- 3149 Bellwether Dr
- 3274 Mirehaven Ct
- 3273 Mirehaven Dr
- 2668 Bull Run Dr Unit 2
- 3238 Lincoln Prairie Blvd
- 2383 Shiloh Dr
