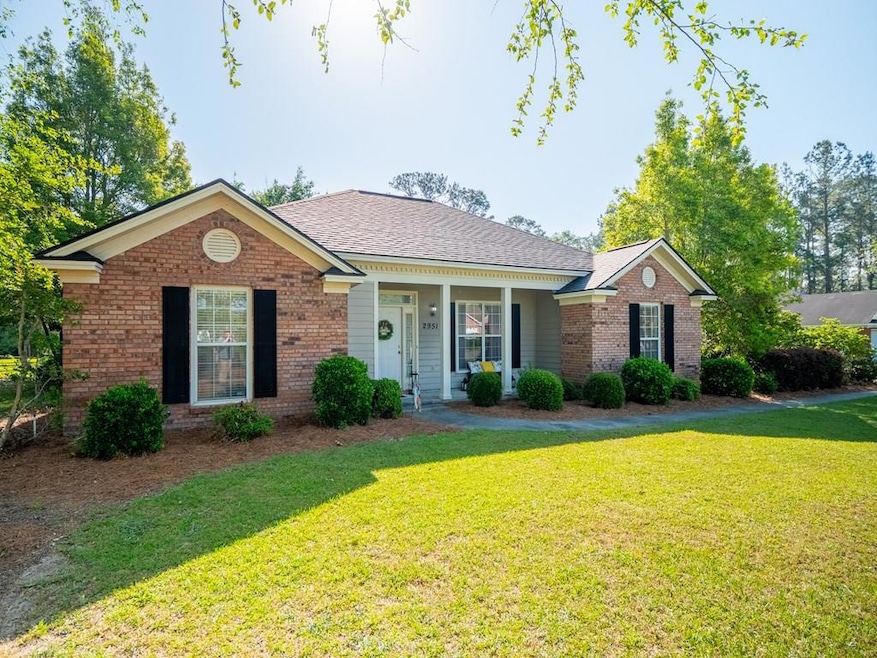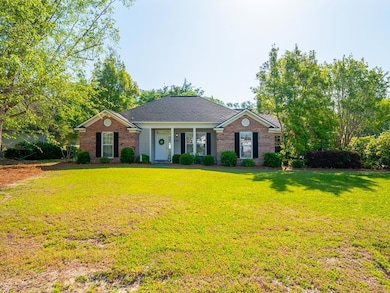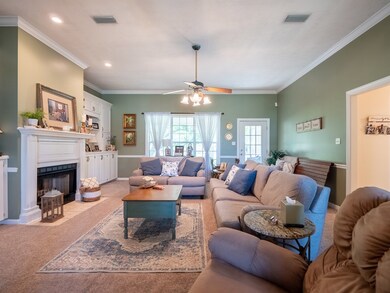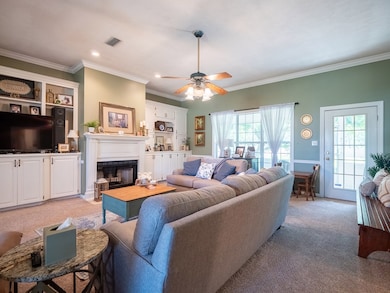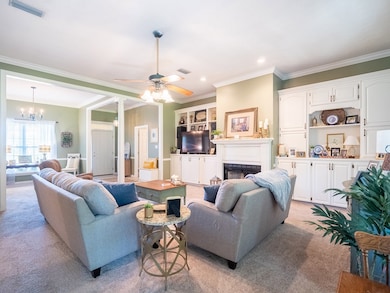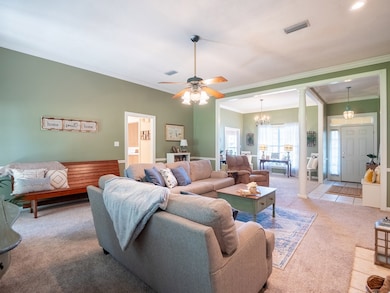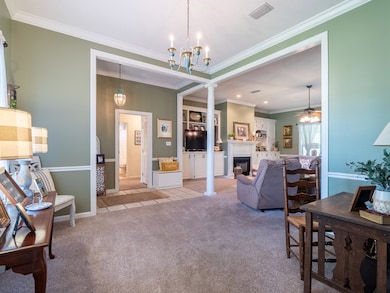2951 Findley Chase Valdosta, GA 31605
Estimated payment $1,736/month
Highlights
- No HOA
- Fireplace
- Double Pane Windows
- Dewar Elementary School Rated A
- Rear Porch
- Brick Veneer
About This Home
Welcome to this charming 3-bedroom, 2.5-bath home tucked in a quiet, cozy neighborhood in N Lowndes Co. Step inside to a spacious living area featuring custom built-ins and a wood-burning fireplace. The split floor plan offers privacy with a generous master suite that includes a soaking tub, separate shower and large walk-in closet. Two additional bedrooms and a full bath are located on the opposite side of the home, offering comfort and space. The kitchen and dining area provide ample space for gatherings, while the screened-in back porch and shaded yard offer the perfect spot to unwind. With a new A/C installed in 2023 and a brand-new roof in 2024, you'll enjoy the benefits of energy efficiency and low-maintenance living. This well-cared-for home is full of charm, comfort, and ready for you to move in!
Listing Agent
Mercer Hughes Real Estate Group, Inc. Brokerage Phone: 2292621388 License #395794 Listed on: 04/21/2025
Home Details
Home Type
- Single Family
Est. Annual Taxes
- $2,325
Year Built
- Built in 1999
Lot Details
- 0.54 Acre Lot
- Fenced
- Property is zoned R-21
Parking
- 2 Car Garage
Home Design
- Brick Veneer
- Slab Foundation
- Shingle Roof
- Architectural Shingle Roof
- Cement Siding
Interior Spaces
- 2,082 Sq Ft Home
- 1-Story Property
- Ceiling Fan
- Fireplace
- Double Pane Windows
- Blinds
- Termite Clearance
- Laundry Room
Kitchen
- Electric Range
- Dishwasher
Flooring
- Carpet
- Tile
Bedrooms and Bathrooms
- 3 Bedrooms
Outdoor Features
- Screened Patio
- Rear Porch
Utilities
- Central Heating and Cooling System
- Shared Water Source
- Well
- Septic Tank
Community Details
- No Home Owners Association
- Farmbrook Subdivision
Listing and Financial Details
- Assessor Parcel Number 0147 221
Map
Home Values in the Area
Average Home Value in this Area
Tax History
| Year | Tax Paid | Tax Assessment Tax Assessment Total Assessment is a certain percentage of the fair market value that is determined by local assessors to be the total taxable value of land and additions on the property. | Land | Improvement |
|---|---|---|---|---|
| 2024 | $2,325 | $100,902 | $15,200 | $85,702 |
| 2023 | $2,325 | $100,902 | $15,200 | $85,702 |
| 2022 | $1,872 | $70,950 | $15,200 | $55,750 |
| 2021 | $1,953 | $70,950 | $15,200 | $55,750 |
| 2020 | $1,818 | $70,950 | $15,200 | $55,750 |
| 2019 | $1,836 | $70,950 | $15,200 | $55,750 |
| 2018 | $1,854 | $70,950 | $15,200 | $55,750 |
| 2017 | $1,876 | $70,950 | $15,200 | $55,750 |
| 2016 | $1,881 | $70,950 | $15,200 | $55,750 |
| 2015 | $1,804 | $70,950 | $15,200 | $55,750 |
| 2014 | $1,843 | $71,027 | $15,200 | $55,827 |
Property History
| Date | Event | Price | Change | Sq Ft Price |
|---|---|---|---|---|
| 07/20/2025 07/20/25 | For Sale | $292,000 | 0.0% | $140 / Sq Ft |
| 07/07/2025 07/07/25 | Price Changed | $292,000 | -1.7% | $140 / Sq Ft |
| 06/28/2025 06/28/25 | For Sale | $297,000 | 0.0% | $143 / Sq Ft |
| 06/02/2025 06/02/25 | Price Changed | $297,000 | -1.7% | $143 / Sq Ft |
| 05/23/2025 05/23/25 | For Sale | $302,000 | 0.0% | $145 / Sq Ft |
| 04/21/2025 04/21/25 | Pending | -- | -- | -- |
| 04/21/2025 04/21/25 | For Sale | $302,000 | -- | $145 / Sq Ft |
Purchase History
| Date | Type | Sale Price | Title Company |
|---|---|---|---|
| Deed | $139,000 | -- | |
| Deed | $135,000 | -- |
Mortgage History
| Date | Status | Loan Amount | Loan Type |
|---|---|---|---|
| Open | $175,000 | New Conventional | |
| Closed | $102,116 | New Conventional | |
| Closed | $127,000 | New Conventional |
Source: South Georgia MLS
MLS Number: 144630
APN: 0147-221
- 2943 Findley Chase
- 4203 Wilshire Dr
- 3703 Deidra Miller Cir
- 4085 Chadwyck Dr
- 4064 Chadwyck Dr
- 3932 Mount Zion Church Rd
- 3676 Tupelo Rd
- 4013 Emerson Way
- 4305 Brandonshire Ln
- 3859 Thoreau Dr
- 3621 Mount Zion Church Rd
- 3222 Fred Walker Rd
- 3365 Norton Place
- TBD Mable Rd
- 3903 Pecan Dr
- 3550 Knights Mill Dr
- 3202 Tyndall Dr Unit A/B
- 3917 Pecan Dr
- 3200 Tyndall Dr Unit A/B
- 3122 Tyndall Dr
