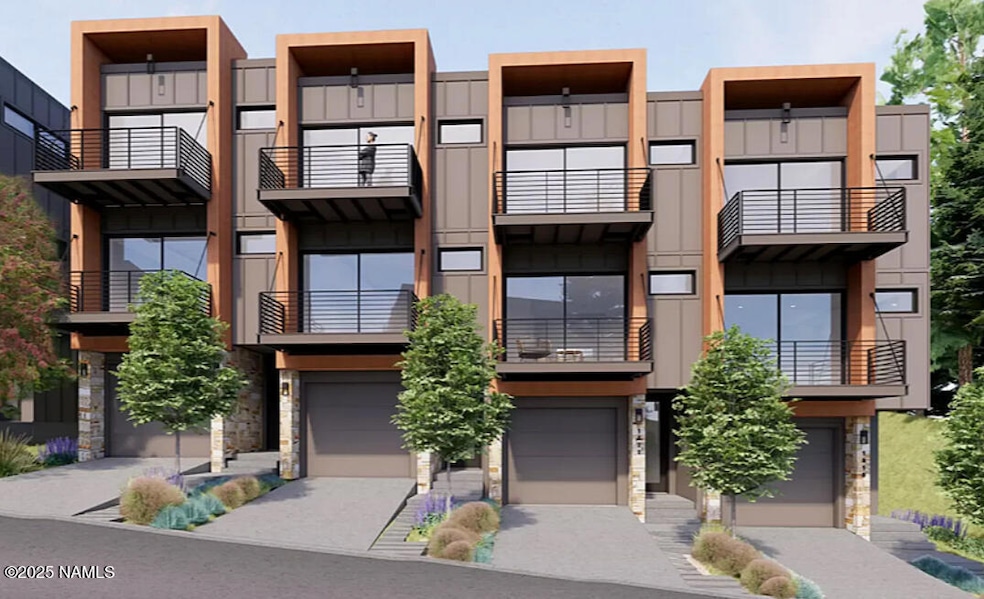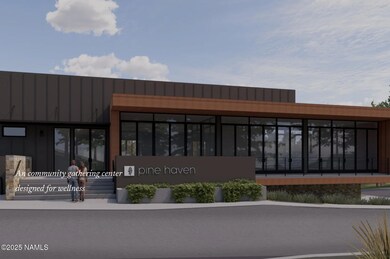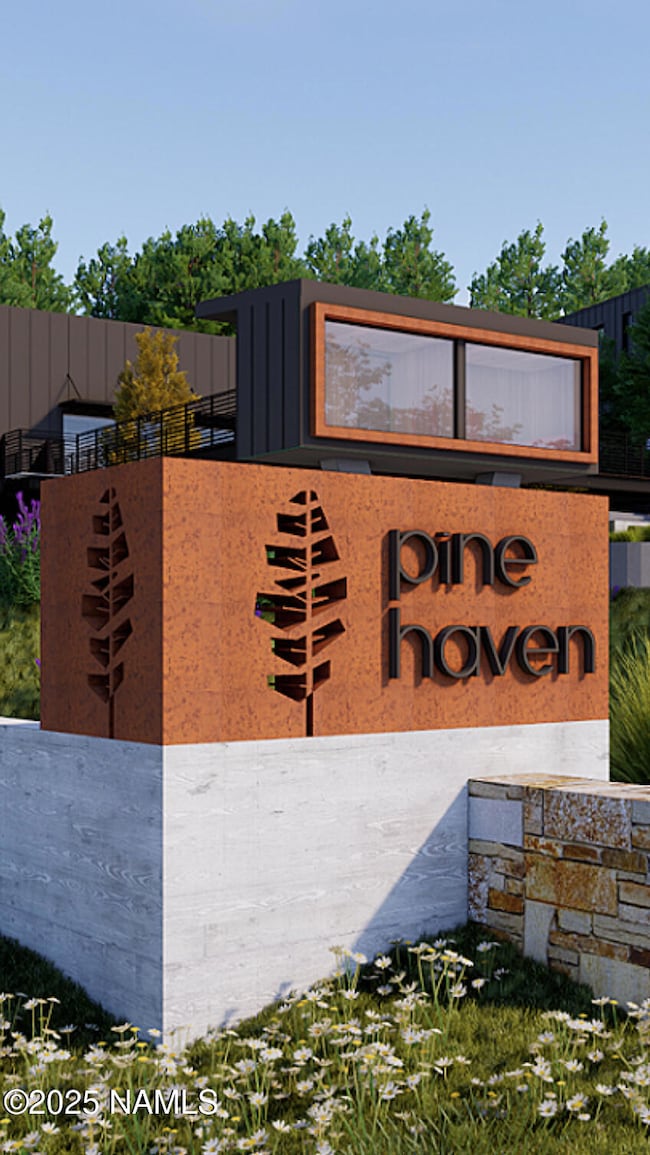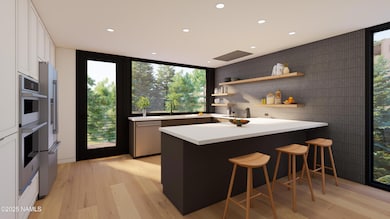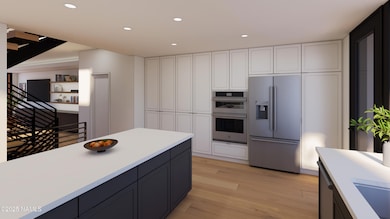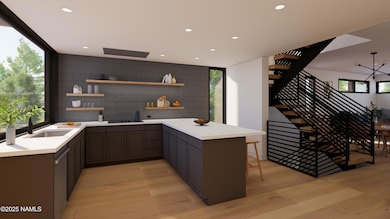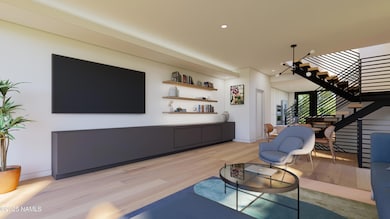2951 S Masonic Ln Flagstaff, AZ 86015
Estimated payment $8,151/month
Highlights
- Clubhouse
- 1 Fireplace
- Double Pane Windows
- Deck
- 1 Car Attached Garage
- Patio
About This Home
Awaiting Public Report, we are only taking reservations at this time. Welcome to Flagstaff's first Wellness & Lifestyle luxury condominium community - Pine Haven.! Spanning 13.82 acres, this contemporary development features 83 thoughtfully designed units. At the heart of the community lies the Pine Haven Wellness Center, which offers an array of exceptional amenities including Blue Cube cold plunge, medical-grade platinum LED red light therapy, and a Humm sauna, crafted from exquisite Spanish cedar. Additionally, the Wellness Center is home to a serene Japanese Meditation room and a dedicated yoga studio. Throughout the community, you'll discover meandering walking trails that invite exploration and relaxation. Each residence will come equipped with the ''Signature Package, featuring elegant quartz countertops, engineered wood flooring, an EV charger in the garage, and balconies extending from the upper bedrooms, kitchen, and living room. For those looking to elevate their living experience, the "Luxe Package" is also available. It includes premium features such as quartz countertops with waterfall edges, a 24" under-counter bev/wine center, high-end Wolf and Bosch appliances, tile and 3/4" real wood flooring, handmade Heath ceramic wall tiles in the primary bath, and beautifully painted slat panels in the living room. Only 20 units available in phase 1. HOA fees, taxes and individual unit addresses will all be determined at public report.
Property Details
Home Type
- Condominium
Year Built
- 2026
Lot Details
- Sprinkler System
Parking
- 1 Car Attached Garage
- Garage Door Opener
Home Design
- Slab Foundation
- Wood Frame Construction
- Metal Roof
Interior Spaces
- 1,974 Sq Ft Home
- Multi-Level Property
- Ceiling Fan
- 1 Fireplace
- Double Pane Windows
- Microwave
- Laundry on upper level
Flooring
- Carpet
- Ceramic Tile
Bedrooms and Bathrooms
- 3 Bedrooms
- 4 Bathrooms
Outdoor Features
- Deck
- Patio
Utilities
- Central Air
- Heating Available
Listing and Financial Details
- Assessor Parcel Number 10326002d
Community Details
Overview
- Property has a Home Owners Association
- Built by Straightline Builders
- Pine Haven Subdivision
Amenities
- Clubhouse
Map
Home Values in the Area
Average Home Value in this Area
Property History
| Date | Event | Price | List to Sale | Price per Sq Ft |
|---|---|---|---|---|
| 11/14/2025 11/14/25 | For Sale | $1,299,900 | -- | $659 / Sq Ft |
Source: Northern Arizona Association of REALTORS®
MLS Number: 202728
- 3236 S Merryvale Ln Unit 1
- 3223 S Beringer Ln
- 3322 S Hannah Ln
- 3345 S Ghost Tree Dr Unit 5
- 3337 S Ghost Tree Dr Unit 6
- 3216 S Leupp Dr
- 3334 S Ghost Tree Dr Unit 1
- 3350 S Ghost Tree Dr Unit 3
- 1697 E Solitude Ct Unit 22
- 2993 S Tourmaline Dr Unit 34
- 2595 S Cottonrose Ln
- 1615 E Morgan Run Dr
- 1810 E Magnolia Dr
- 2590 S Cottonrose Ln
- 3022 S Clubhouse Cir Unit 59
- 3022 S Clubhouse Cir Unit 57
- 1694 E Elysian Ct Unit 43
- 1590 E Castle Hills Dr
- 1590 E Castle Hills Dr Unit 3
- 3299 S Tehama Cir
- 3001 S Tourmaline Dr Unit 28
- 3720 S Yaqui Dr
- 3400S Lake Mary Rd
- 3601 S Lake Mary Rd
- 875 E Pine Knoll Dr
- 4045 S Lake Mary Rd Unit 5
- 997 E Pine Knoll Dr
- 151 W High Country Trail
- 3200 S Litzler Dr Unit 10-244
- 555 W Forest Meadows St
- 4 E Separation Canyon Trail
- 25-51 S Maricopa St
- 800 W Parker Dr
- 800 W Forest Meadows St
- 901 S O Leary St
- 108 E Paseo Del Rio
- 813 W University Ave
- 923 W University Ave
- 1141 W Ardrey Cir
- 700 W University Ave
