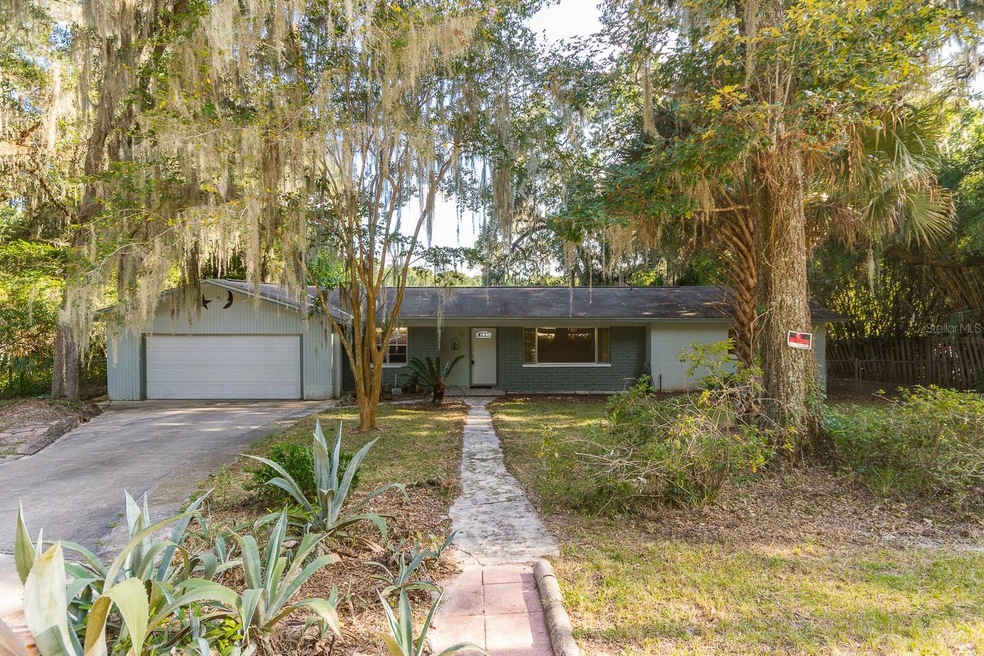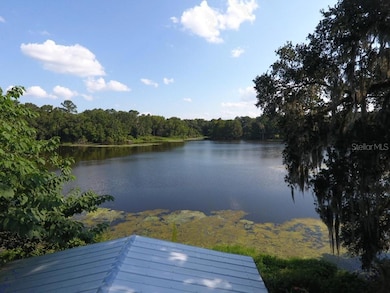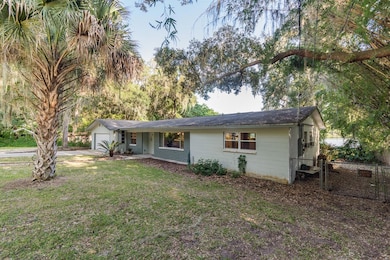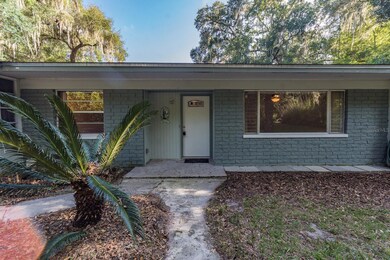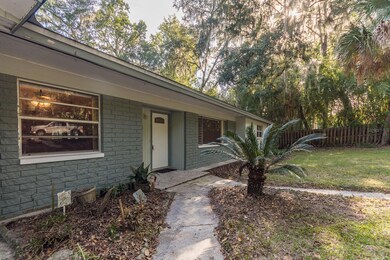
2951 SE 24th Place Gainesville, FL 32641
Estimated Value: $211,000 - $263,734
Highlights
- No HOA
- 2 Car Attached Garage
- Laundry Room
- Eastside High School Rated A-
- Solid Wood Cabinet
- Tile Flooring
About This Home
As of November 2023Step into a world of refined comfort in this exquisite 3-bedroom, 2-bathroom home in the heart of Gainesville. Inside, you'll find tile throughout, creating an easy flow that leads you to the beautifully upgraded kitchen, complete with modern finishes and ample cabinetry. A utility room featuring a washer, dryer, and workshop area adds practicality. The spacious bedrooms offer a peaceful retreat, with the master bedroom boasting an en-suite bathroom. As you move outside, a large two-car garage, an enchanting enclosed porch, and a sprawling screened outdoor space overlooking the picturesque Calf Pond await, offering a serene backdrop for relaxation and entertainment. Don't miss the chance to own this gem and experience the best of both indoor luxury and outdoor beauty.
Last Agent to Sell the Property
KELLER WILLIAMS GAINESVILLE REALTY PARTNERS Brokerage Phone: 352-888-5939 License #3572638 Listed on: 08/26/2023

Home Details
Home Type
- Single Family
Est. Annual Taxes
- $1,573
Year Built
- Built in 1960
Lot Details
- 0.31 Acre Lot
- Dirt Road
- North Facing Home
- Property is zoned R-1A
Parking
- 2 Car Attached Garage
Home Design
- Brick Exterior Construction
- Slab Foundation
- Wood Frame Construction
- Shingle Roof
- Block Exterior
Interior Spaces
- 1,605 Sq Ft Home
- 1-Story Property
- Ceiling Fan
- Awning
- Combination Dining and Living Room
- Tile Flooring
Kitchen
- Cooktop
- Microwave
- Dishwasher
- Solid Wood Cabinet
Bedrooms and Bathrooms
- 3 Bedrooms
- 2 Full Bathrooms
Laundry
- Laundry Room
- Dryer
- Washer
Outdoor Features
- Outdoor Storage
Utilities
- Central Heating and Cooling System
- Thermostat
- Natural Gas Connected
- Cable TV Available
Community Details
- No Home Owners Association
- Lakeview Estates Subdivision
Listing and Financial Details
- Visit Down Payment Resource Website
- Tax Lot 20
- Assessor Parcel Number 16206-020-000
Ownership History
Purchase Details
Purchase Details
Home Financials for this Owner
Home Financials are based on the most recent Mortgage that was taken out on this home.Purchase Details
Home Financials for this Owner
Home Financials are based on the most recent Mortgage that was taken out on this home.Purchase Details
Purchase Details
Purchase Details
Similar Homes in Gainesville, FL
Home Values in the Area
Average Home Value in this Area
Purchase History
| Date | Buyer | Sale Price | Title Company |
|---|---|---|---|
| Mcmillan Ronald G | $100 | None Listed On Document | |
| Mcmillan Ronald | $265,000 | Haile Title | |
| Welch David S | $145,000 | -- | |
| Welch | $65,000 | -- | |
| Welch | $55,000 | -- | |
| Welch | $28,400 | -- |
Mortgage History
| Date | Status | Borrower | Loan Amount |
|---|---|---|---|
| Previous Owner | Mcmillan Ronald | $185,000 | |
| Previous Owner | Welch David S | $79,500 | |
| Previous Owner | Welch David S | $101,650 | |
| Previous Owner | Welch David S | $55,000 | |
| Previous Owner | Hills Maureen E | $110,525 |
Property History
| Date | Event | Price | Change | Sq Ft Price |
|---|---|---|---|---|
| 11/15/2023 11/15/23 | Sold | $265,000 | -6.0% | $165 / Sq Ft |
| 10/13/2023 10/13/23 | Pending | -- | -- | -- |
| 08/26/2023 08/26/23 | For Sale | $282,000 | -- | $176 / Sq Ft |
Tax History Compared to Growth
Tax History
| Year | Tax Paid | Tax Assessment Tax Assessment Total Assessment is a certain percentage of the fair market value that is determined by local assessors to be the total taxable value of land and additions on the property. | Land | Improvement |
|---|---|---|---|---|
| 2024 | $1,674 | $214,545 | $54,000 | $160,545 |
| 2023 | $1,674 | $98,460 | $0 | $0 |
| 2022 | $1,573 | $95,592 | $0 | $0 |
| 2021 | $1,500 | $92,808 | $0 | $0 |
| 2020 | $1,449 | $91,526 | $0 | $0 |
| 2019 | $1,376 | $89,469 | $0 | $0 |
| 2018 | $1,322 | $87,800 | $14,400 | $73,400 |
| 2017 | $1,404 | $88,720 | $0 | $0 |
| 2016 | $1,198 | $86,900 | $0 | $0 |
| 2015 | $1,199 | $86,300 | $0 | $0 |
| 2014 | $1,216 | $86,300 | $0 | $0 |
| 2013 | -- | $87,500 | $14,000 | $73,500 |
Agents Affiliated with this Home
-
Michael Andrews
M
Seller's Agent in 2023
Michael Andrews
KELLER WILLIAMS GAINESVILLE REALTY PARTNERS
(352) 339-5299
3 Total Sales
-
Vincent Hampton
V
Seller Co-Listing Agent in 2023
Vincent Hampton
ZORI REALTY
(352) 301-6550
84 Total Sales
Map
Source: Stellar MLS
MLS Number: GC515843
APN: 16206-020-000
- 2751 SE 24th Place
- 2140 SE 27th Dr
- 3441 SE 20th Ave
- 2651 SE 18th Ave
- 2212 SE 36 Terrace
- 00 SE 18th Ave
- 2890 SE 15th Ave
- 3406 SE 15th Ave
- 3541 SE 15th Ave
- 1411 SE 35th St
- 3830 SE 18th Ave
- 2901 SE Hawthorne Rd
- 2248 SE 43rd Terrace
- 2522 SE 11th Ave
- 2416 SE 11th Ave
- 1911 SE 14th Ave
- 1742 SE 15th Ave
- 2339 SE Hawthorne Rd
- 851 SE 23rd St
- 1039 SE 19th Terrace
- 2951 SE 24th Place
- 2971 SE 24th Place
- 2901 SE 24th Place
- 2990 SE 24th Place
- 2851 SE 24th Place
- 3011 SE 24th Place
- 3010 SE 24 Place
- 2850 SE 24th Place
- 2850 SE 24 Place
- 3010 SE 24th Place
- 2801 SE 24th Place
- 3051 SE 24 Place
- 2800 SE 24th Place
- 3050 SE 24th Place
- 2550 SE 31st St
- 2785 SE 24th Place
- 2570 SE 31st St
- 2782 SE 24th Place
- 3090 SE 24th Place
- 2590 SE 31st St
