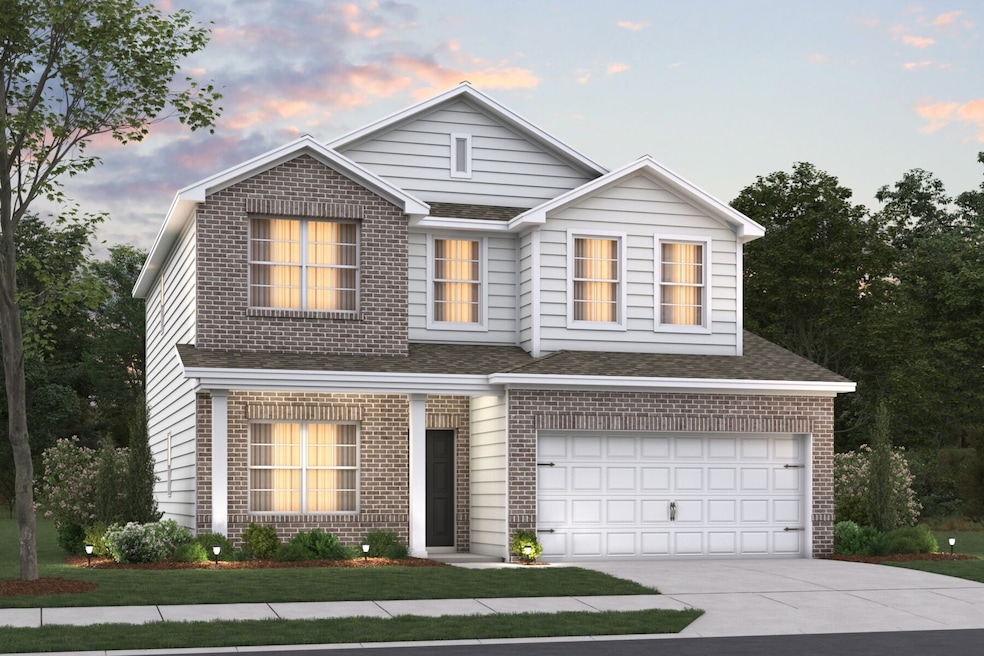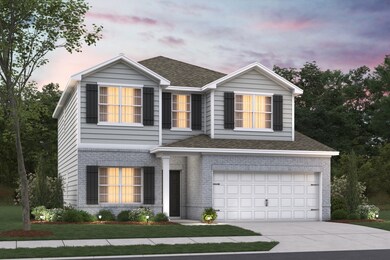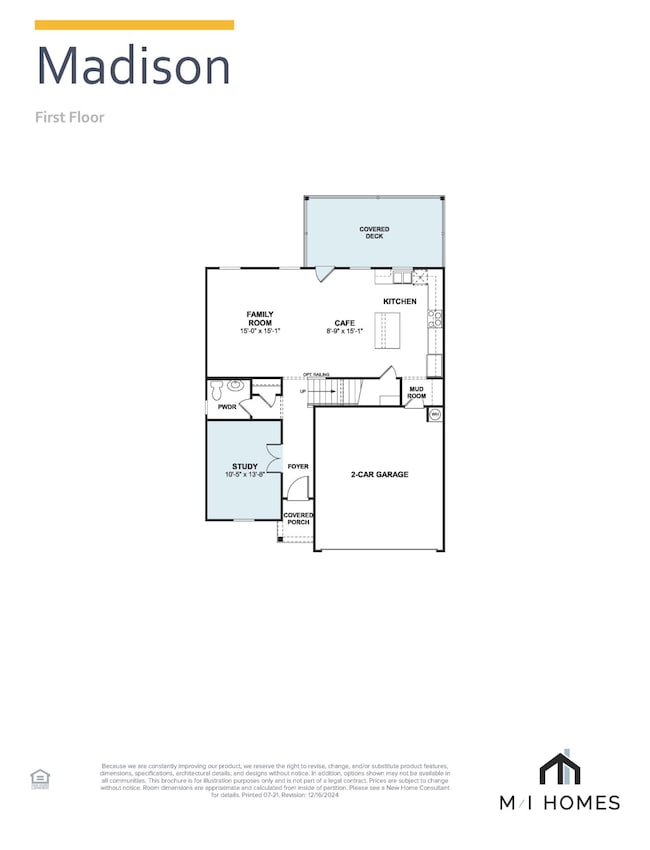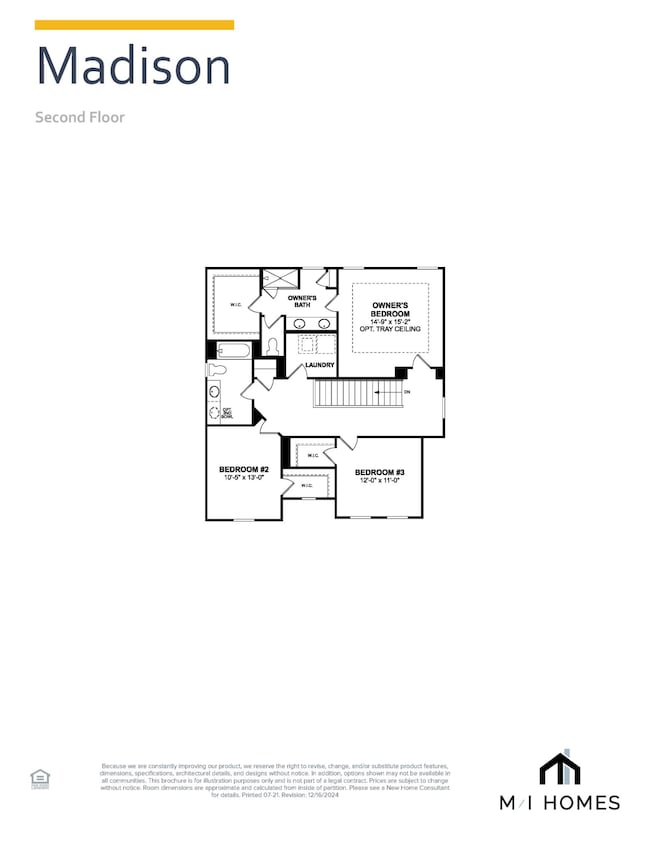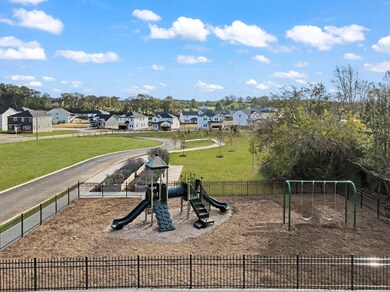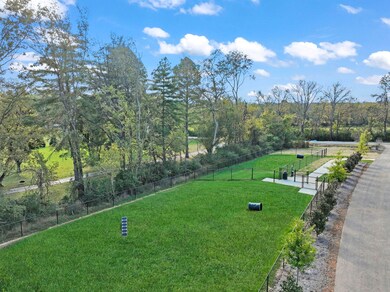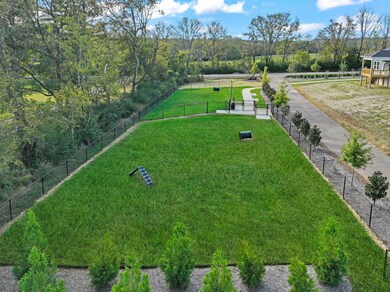2951 Sharpstone Dr Columbia, TN 38401
Estimated payment $2,911/month
Highlights
- Open Floorplan
- Great Room
- Stainless Steel Appliances
- Deck
- Covered Patio or Porch
- 2 Car Attached Garage
About This Home
Welcome home to one-level living at its finest in the heart of Columbia - just minutes from charming Historic Downtown, shopping, dining, and more. Hillcrest Village is the only new-home community just south of town that offers a dog park, an Overlook, picnic areas, community garden, and more. Featuring an open concept plan where practical meets beautiful - this new construction home is more than ideal for those entertain downstairs while keeping daily life upstairs. Enjoy an abundance of natural light, a large primary suite with walk-in tiled shower, gorgeous kitchen, and curated design selections - plus, take advantage of those beautiful Middle Tennessee sunsets (or sunrises) under your covered deck. Built with unparalleled quality and care, this M/I Home is the perfect place to invest in your future. Enjoy new holiday savings on select homes with M/I Nashville’s A Gift of a Lifetime sales event, now through December 28th. Also ask about how to get Blinds and a fridge included!
Home Details
Home Type
- Single Family
Est. Annual Taxes
- $3,200
Year Built
- Built in 2025
Lot Details
- 8,494 Sq Ft Lot
HOA Fees
- $67 Monthly HOA Fees
Parking
- 2 Car Attached Garage
- Front Facing Garage
- Driveway
Home Design
- Brick Exterior Construction
- Shingle Roof
Interior Spaces
- 2,011 Sq Ft Home
- Property has 1 Level
- Open Floorplan
- Self Contained Fireplace Unit Or Insert
- Electric Fireplace
- Entrance Foyer
- Great Room
- Combination Dining and Living Room
- Crawl Space
- Attic Fan
- Washer and Electric Dryer Hookup
Kitchen
- Microwave
- Dishwasher
- Stainless Steel Appliances
- Smart Appliances
- Disposal
Flooring
- Carpet
- Vinyl
Bedrooms and Bathrooms
- 3 Bedrooms
- Walk-In Closet
- Double Vanity
Home Security
- Smart Thermostat
- Fire and Smoke Detector
- Fire Sprinkler System
Eco-Friendly Details
- No or Low VOC Paint or Finish
- Air Purifier
Outdoor Features
- Deck
- Covered Patio or Porch
Schools
- J. Brown Elementary School
- Whitthorne Middle School
- Columbia Central High School
Utilities
- Air Filtration System
- Two cooling system units
- Central Heating and Cooling System
- Two Heating Systems
- Underground Utilities
- High Speed Internet
Listing and Financial Details
- Property Available on 8/29/25
- Tax Lot 95
Community Details
Overview
- Hillcrest Village Subdivision
Recreation
- Community Playground
- Dog Park
- Trails
Map
Home Values in the Area
Average Home Value in this Area
Property History
| Date | Event | Price | List to Sale | Price per Sq Ft |
|---|---|---|---|---|
| 11/23/2025 11/23/25 | For Sale | $487,990 | -- | $243 / Sq Ft |
Source: Realtracs
MLS Number: 3049978
- 2942 Sharpstone Dr
- 2944 Sharpstone Dr
- 2565 Peaceful Valley Dr
- Hudson Plan at Hillcrest Village
- Columbus Plan at Hillcrest Village
- Harrison Plan at Hillcrest Village
- Freestone Plan at Hillcrest Village
- Whitley Plan at Hillcrest Village
- Madison Plan at Hillcrest Village
- Tipton Plan at Hillcrest Village
- 2943 Sharpstone Dr
- 2560 Peaceful Valley Dr
- 3142 Rolling Brook Dr
- 3147 Rolling Brook Dr
- 3149 Rolling Brook Dr
- 2966 Sharpstone Dr
- 3151 Rolling Brook Dr
- 3155 Rolling Brook Dr
- 3157 Rolling Brook Dr
- 3159 Rolling Brook Dr
- 3009b Mackenzie Ln Unit B
- 2411 Pulaski Hwy
- 2516 Pitts Ct
- 600 Hallmark Dr
- 303 Polk St
- 2550 Pillow Dr
- 329 E 18th St
- 216 E 16th St
- 516 Pickens Ln
- 501 Green Acres Dr
- 1811 Dimple Ct
- 232 Davis Ave
- 1811 Alpine Dr
- 412 W 12th St
- 2206 Country Club Ln Unit B
- 2509 Drumwright Way
- 1955 Union Place
- 517 W 11th St
- 1700 Wedgewood Dr
- 1018 Bridge St
