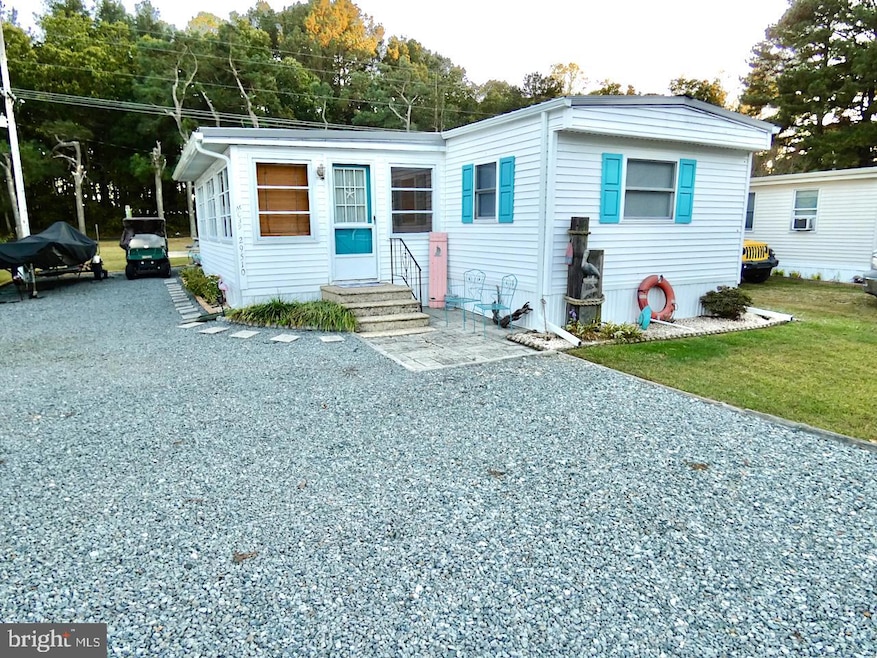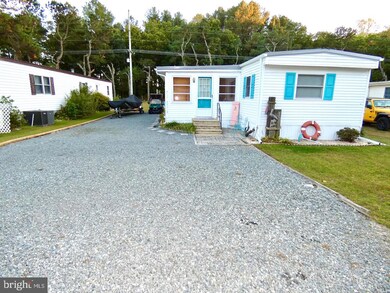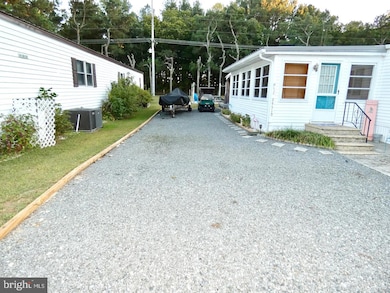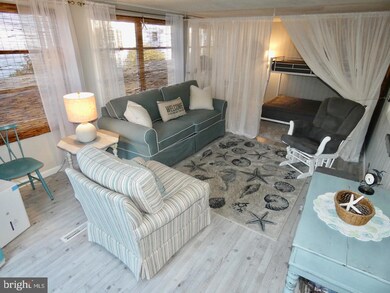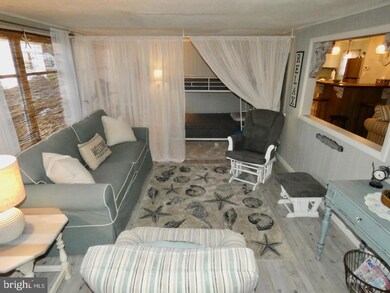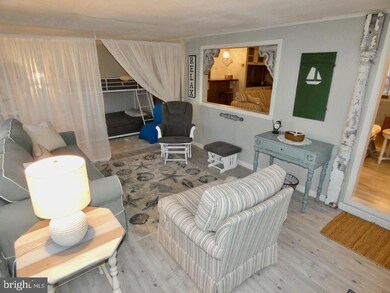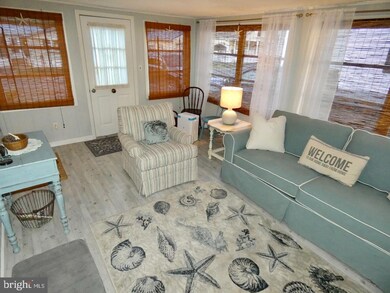
Estimated payment $654/month
Highlights
- 17.06 Acre Lot
- Deck
- Furnished
- Lewes Elementary School Rated A
- Traditional Floor Plan
- No HOA
About This Home
WOW! Looking for affordable living at the beach? Well, look no further! This beautifully maintained 2Br/1.5Ba Single Wide w/ 1200 sq ft of living space situated in the popular community of Tall Pines Campground & Resort is ready for its new owner(s) to enjoy! This lovely home is truly in move-in condition offering loads of amenities for all ages to enjoy! This Nashua model 70' mobile home has many great updates & renovations as well as a large 4-Season Fam Rm addition & private rear deck! Updates include: NEW Metal Roof in 2023; NEW Outdoor Shower in 2021; Custom Built Shed in 2018; NEW Deck in 2017; NEW Central AC in 2016; A Major Rehab in 2015 included: NEW Windows through out (except for the addition), NEW exterior vinyl siding, Fully Renovated Kitchen w/ new plumbing & added DW, Renovated Baths, fresh neutral paint & NEW wood-look Pergo flooring in all main living areas; NEW Hot Water Heater in 2014! You'll notice the great curb appeal from the moment you pull up to this unit starting with the expanded gravel driveway to maximize off-street parking, the lined landscape beds w/ nautical themed decor & a front paver patio leading to the entrance. Once inside, you are welcomed by the cozy feel of the 4-Season Family Rm Addition featuring wood-look Pergo flooring, great natural light, a spacious seating area, a large opening/pass through that adds an open floor plan & decorative rustic columns flanking the doorway to the Living Rm. At the rear of this Family Rm, the Sellers have created a great sleeping space for guests separated by curtain sheers & featuring plush carpet, bunk bed for up to 3 people, side window for fresh air & natural light as well as a small seating area! Heading into the spacious Living Rm take note of the custom finished built-in buffet area featuring a shiplap backwall, upper cabinetry w/ glass doors & add'l lower storage cabinets, creating a handy beverage station or a place to display your decor. The side windows, corner mounted flat screen TV, easy clean Pergo floors, neutral paint & a deep coat closet finish off the amenities of this area. To the right is the Primary BR featuring Berber carpet, fresh paint, a deep closet & a private half-bath offering laminate fls, pedestal sink, commode & window for natural light/fresh air! The fully renovated Kitchen is just beautiful offering 42" white cabinets, SS appliances, loads of counter space, an adorable 2-3 seat Breakfast Bar w/ matching shiplap decor & pendant lighting, a convenient double closet housing the full sized washer & dryer w/ multiple shelves for addl storage, a side exit door next to the laundry as well as sliders that lead out to the updated deck & Gazebo overlooking the backyard & a fire-pit area framed w/ posts & outdoor string lights creating an enjoyable ambiance! Down the hall from the Kitchen is the home's renovated full Bath featuring tile flooring, new oversized "shabby chic" style single vanity sink w/ lots of storage space, updated Tub/Shower combo bath insert & fresh paint. Rounding off the living space of this great home is the spacious rear Bedroom offering carpet floors, a huge double closet & 2 windows for great natural light & fresh air! Don't miss your opportunity to see this lovely home & make it your own! The Tall Pines Community has loads of great amenities to enjoy including a gated entrance, a splash park, a convenient Camp Store for food/snacks, propane refills, firewood, etc, an outdoor in-ground pool, a 18-Hole Mini Golf Course, Bath Houses, & a Playground! Buyers must be PARK APPROVED (full details of park rules, regulations & restrictions are available from the Tall Pines Campground Resort Website). Fencing: The seller verified with the park office, split rail fencing with chicken wire is allowed. Location is also close to major route US Hwy 9 as well as just a short drive to the Beaches, Shopping Outlets & loads of addl shopping, dining & entertainment options!
Property Details
Home Type
- Manufactured Home
Year Built
- Built in 1979 | Remodeled in 2015
Lot Details
- 17.06 Acre Lot
- Extensive Hardscape
- Land Lease
- Ground Rent
Home Design
- Metal Roof
- Vinyl Siding
Interior Spaces
- 1,200 Sq Ft Home
- Property has 1 Level
- Traditional Floor Plan
- Wet Bar
- Furnished
- Crown Molding
- Wainscoting
- Replacement Windows
- Vinyl Clad Windows
- Window Treatments
- Window Screens
- Sliding Doors
- Insulated Doors
- Family Room Off Kitchen
- Living Room
- Combination Kitchen and Dining Room
Kitchen
- Eat-In Kitchen
- Gas Oven or Range
- Microwave
- Dishwasher
- Stainless Steel Appliances
Flooring
- Carpet
- Laminate
- Ceramic Tile
Bedrooms and Bathrooms
- 2 Main Level Bedrooms
- En-Suite Primary Bedroom
Laundry
- Laundry in unit
- Dryer
- Washer
Home Security
- Security Gate
- Storm Doors
- Fire and Smoke Detector
- Flood Lights
Parking
- 4 Parking Spaces
- 4 Driveway Spaces
- Gravel Driveway
- Off-Street Parking
Accessible Home Design
- Doors swing in
Outdoor Features
- Outdoor Shower
- Deck
- Gazebo
- Shed
- Outbuilding
- Outdoor Grill
Mobile Home
- Mobile Home Model is Nashua
- Mobile Home is 70 Feet in Length
- Manufactured Home
Utilities
- Forced Air Heating and Cooling System
- Heating System Uses Oil
- 200+ Amp Service
- 110 Volts
- Propane
- Water Heater
- Community Sewer or Septic
- Cable TV Available
Listing and Financial Details
- Tax Lot MC39
- Assessor Parcel Number 334-04.00-32.00-14016
Community Details
Overview
- No Home Owners Association
- Tall Pines Mhp Subdivision
Recreation
- Community Pool
Pet Policy
- Breed Restrictions
Map
Home Values in the Area
Average Home Value in this Area
Property History
| Date | Event | Price | Change | Sq Ft Price |
|---|---|---|---|---|
| 04/24/2025 04/24/25 | Pending | -- | -- | -- |
| 04/02/2025 04/02/25 | Price Changed | $99,900 | -4.9% | $83 / Sq Ft |
| 03/27/2025 03/27/25 | Price Changed | $104,995 | -4.5% | $87 / Sq Ft |
| 12/18/2024 12/18/24 | Price Changed | $109,995 | 0.0% | $92 / Sq Ft |
| 11/11/2024 11/11/24 | Price Changed | $110,000 | -8.3% | $92 / Sq Ft |
| 10/29/2024 10/29/24 | Price Changed | $120,000 | -2.0% | $100 / Sq Ft |
| 10/13/2024 10/13/24 | For Sale | $122,500 | -- | $102 / Sq Ft |
Similar Homes in Lewes, DE
Source: Bright MLS
MLS Number: DESU2072414
- 29641 Maple Rd Unit 35094
- 18473 Josephs Rd
- 29749 Boundary Line Rd Unit 2159
- 18009 White Oak Ct
- 18682 Golden Sunrise Place
- 18684 Golden Sunrise Place
- 17927 Torry Pines Place
- 17312 Pine Water
- 17312 Pine Water Unit 19215
- 17277 Pine Water Unit 47
- 35409 Jp Muhlenberg Unit 113
- 17261 Ridge Line Dr Unit 18007
- 17237 Pine Water Dr Unit 19791
- 17232 Pine Water Unit 51946
- 19194 E Meadowview Dr
- 28558 W Springside Dr
- 28585 W Meadowview Dr
- 28049 Staysail Way
- 28042 Staysail Way
- 29584 Lonny Ln
