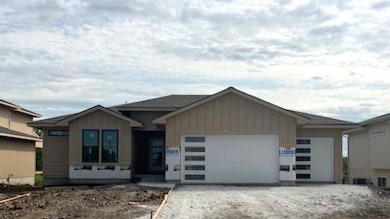29517 W 196th St Gardner, KS 66030
Gardner-Edgerton NeighborhoodEstimated payment $3,769/month
Highlights
- Very Popular Property
- Recreation Room
- Main Floor Primary Bedroom
- Contemporary Architecture
- Wood Flooring
- Great Room with Fireplace
About This Home
The Toscana Luxe is a reverse 1.5 story built by our premier Ventura Homes builder on lot 17! Featuring sleek modern lines, designer garage doors with glass, upgraded glass lite front door, Pella Windows, carefully crafted stone and a walkup/walk out basement! The kitchen has a stand-alone hood, upgraded sink, expanded island, ceiling height cabinets and a separate butler’s pantry! The luxurious master suite has 10 ft ceilings, dual vanity sinks and expanded shower with 2 shower heads! The basement is finished with a large rec room, 2 bedrooms and bath plus a walk out covered patio!! HOMES IN TUSCAN FARM HAVE UPGRADED STANDARD FEATURES THAT INCLUDE GRANITE/QUARTZ IN KITCHENS, AND ALL BATHROOMS, GAS RANGE, AND FRONT AND SIDE YARD SPRINKLER SYSTEM INCLUDED. Estimated time to finish is 90 plus days. Come pick your finishes and make this house your home!!!
Listing Agent
Weichert, Realtors Welch & Com Brokerage Phone: 785-418-7525 License #00240732 Listed on: 08/30/2025

Home Details
Home Type
- Single Family
Est. Annual Taxes
- $7,375
Year Built
- Built in 2025 | Under Construction
Lot Details
- 9,042 Sq Ft Lot
- South Facing Home
- Paved or Partially Paved Lot
- Level Lot
- Sprinkler System
HOA Fees
- $67 Monthly HOA Fees
Parking
- 4 Car Attached Garage
- Front Facing Garage
- Tandem Parking
Home Design
- Contemporary Architecture
- Frame Construction
- Composition Roof
- Stone Trim
Interior Spaces
- Ceiling Fan
- Great Room with Fireplace
- Family Room Downstairs
- Home Office
- Recreation Room
- Fire and Smoke Detector
Kitchen
- Breakfast Room
- Eat-In Kitchen
- Gas Range
- Dishwasher
- Kitchen Island
- Disposal
Flooring
- Wood
- Carpet
- Tile
Bedrooms and Bathrooms
- 4 Bedrooms
- Primary Bedroom on Main
- Walk-In Closet
- 3 Full Bathrooms
Laundry
- Laundry Room
- Laundry on main level
Finished Basement
- Basement Fills Entire Space Under The House
- Basement Window Egress
Schools
- Nike Elementary School
- Gardner Edgerton High School
Utilities
- Central Air
- Heating System Uses Natural Gas
Community Details
- Association fees include all amenities, trash
- Tuscan Farm Subdivision, Toscana Luxe Floorplan
Listing and Financial Details
- Assessor Parcel Number CP87700000-0019
- $2,512 special tax assessment
Map
Home Values in the Area
Average Home Value in this Area
Property History
| Date | Event | Price | List to Sale | Price per Sq Ft |
|---|---|---|---|---|
| 08/30/2025 08/30/25 | For Sale | $589,950 | -- | $236 / Sq Ft |
Source: Heartland MLS
MLS Number: 2571330
- 29509 W 196th St
- 29613 W 196th St
- 29634 W 196th St
- 28420 W 199th St
- 28520 W 199th St
- 26755 W 199th St
- 19920 S Gardner Rd
- 20480 S Gardner Rd
- 29005 W 186th St
- 28915 W 186th St
- 18533 Sycamore Ct
- 18509 Spruce St
- 18413 Sycamore Ct
- 18441 S Cherry St
- 18431 S Cherry St
- 30485 W 207th St
- 772 S Ash St
- 33095 W 183rd St
- 0 W 183rd St
- Lot 26 Sycamore St
- 30125 W 187th St
- 742 S Cypress St
- 847 S Hemlock St
- 804 S Sumac St
- 855 S Hemlock St Unit 807
- 705 S Evergreen St
- 528 S Poplar St
- 1000 Wildcat Run
- 25901 W 178th St
- 598 W Fountain St
- 867 N Evergreen St
- 16498 Evergreen St
- 16413 Blair St
- 21203 W 216th Terrace
- 19649 W 200th St
- 19616 W 199th Terrace
- 19613 W 200th St
- 22650 S Harrison St
- 21541 S Main St
- 19637 W 200th St






