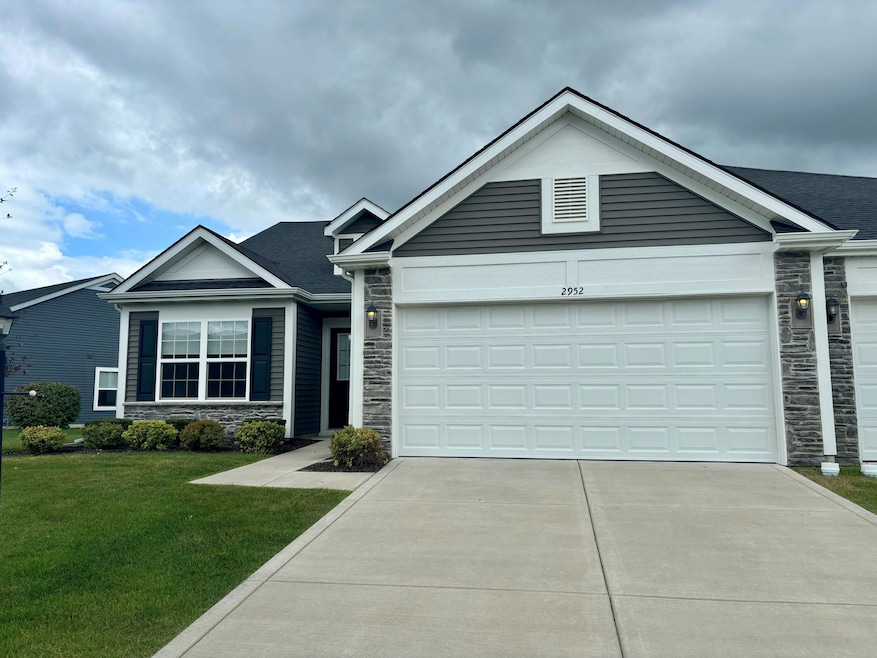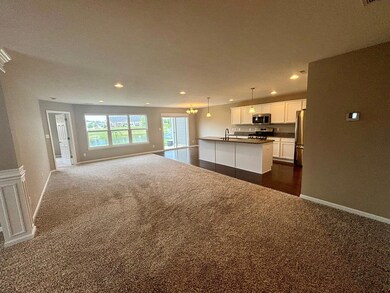
2952 Brisbane Dr Valparaiso, IN 46385
Highlights
- Covered patio or porch
- Country Kitchen
- 1-Story Property
- Memorial Elementary School Rated A
- Living Room
- Central Air
About This Home
As of October 2024Like new 2 bedroom, 2 bath ranch. Enjoy views of the lovely pond. Sidewalks throughout neighborhood and fantastic connection to nearby walking trails. Enjoy maintenance free living with lawn and snow removal included in HOA fee. Close to everything; Shopping, YMCA, Valparaiso downtown dining and entertainment district.
Last Agent to Sell the Property
BHHS Executive Group RE License #RB14018538 Listed on: 08/16/2024

Property Details
Home Type
- Multi-Family
Est. Annual Taxes
- $3,164
Year Built
- Built in 2018
HOA Fees
- $151 Monthly HOA Fees
Parking
- 2 Car Garage
- Garage Door Opener
Home Design
- Property Attached
- Stone
Interior Spaces
- 1,609 Sq Ft Home
- 1-Story Property
- Living Room
- Dining Room
- Carpet
Kitchen
- Country Kitchen
- Gas Range
- <<microwave>>
- Dishwasher
- Disposal
Bedrooms and Bathrooms
- 2 Bedrooms
Laundry
- Dryer
- Washer
Utilities
- Central Air
- Heating System Uses Natural Gas
- Water Softener is Owned
Additional Features
- Covered patio or porch
- 7,318 Sq Ft Lot
- Suburban Location
Community Details
- Pepper Cove Association, Phone Number (219) 464-3536
- Built by Olthof
- Pepper Cove Ph 1 Subdivision
Listing and Financial Details
- Assessor Parcel Number 64-09-15-128-023.000-004
- Seller Considering Concessions
Ownership History
Purchase Details
Home Financials for this Owner
Home Financials are based on the most recent Mortgage that was taken out on this home.Purchase Details
Home Financials for this Owner
Home Financials are based on the most recent Mortgage that was taken out on this home.Purchase Details
Home Financials for this Owner
Home Financials are based on the most recent Mortgage that was taken out on this home.Similar Homes in Valparaiso, IN
Home Values in the Area
Average Home Value in this Area
Purchase History
| Date | Type | Sale Price | Title Company |
|---|---|---|---|
| Warranty Deed | $310,000 | Fidelity National Title | |
| Warranty Deed | $309,000 | Fidelity National Title | |
| Special Warranty Deed | -- | Fidelity National Title Co | |
| Special Warranty Deed | -- | Fidelity Nat Title Ins Co |
Mortgage History
| Date | Status | Loan Amount | Loan Type |
|---|---|---|---|
| Open | $150,000 | New Conventional |
Property History
| Date | Event | Price | Change | Sq Ft Price |
|---|---|---|---|---|
| 10/18/2024 10/18/24 | Sold | $310,000 | 0.0% | $193 / Sq Ft |
| 09/19/2024 09/19/24 | Pending | -- | -- | -- |
| 08/16/2024 08/16/24 | For Sale | $310,000 | +0.3% | $193 / Sq Ft |
| 07/23/2024 07/23/24 | Sold | $309,000 | +3.0% | $202 / Sq Ft |
| 06/21/2024 06/21/24 | Pending | -- | -- | -- |
| 06/20/2024 06/20/24 | For Sale | $299,900 | +39.2% | $196 / Sq Ft |
| 10/30/2018 10/30/18 | Sold | $215,500 | 0.0% | $141 / Sq Ft |
| 10/30/2018 10/30/18 | Pending | -- | -- | -- |
| 09/17/2018 09/17/18 | For Sale | $215,500 | -- | $141 / Sq Ft |
Tax History Compared to Growth
Tax History
| Year | Tax Paid | Tax Assessment Tax Assessment Total Assessment is a certain percentage of the fair market value that is determined by local assessors to be the total taxable value of land and additions on the property. | Land | Improvement |
|---|---|---|---|---|
| 2024 | $3,184 | $284,900 | $41,900 | $243,000 |
| 2023 | $3,164 | $269,300 | $41,900 | $227,400 |
| 2022 | $3,043 | $244,400 | $41,900 | $202,500 |
| 2021 | $2,761 | $213,700 | $41,900 | $171,800 |
| 2020 | $2,552 | $196,800 | $40,000 | $156,800 |
| 2019 | $2,414 | $184,600 | $40,000 | $144,600 |
Agents Affiliated with this Home
-
Debbie Miller

Seller's Agent in 2024
Debbie Miller
BHHS Executive Group RE
(219) 405-8648
57 in this area
88 Total Sales
-
Deb McKay

Seller's Agent in 2024
Deb McKay
Hebron Realty & Insurance
(219) 405-1292
5 in this area
92 Total Sales
-
Danielle Melcher

Seller Co-Listing Agent in 2024
Danielle Melcher
BHHS Executive Group RE
(219) 508-3590
29 in this area
43 Total Sales
-
Genise Shumaker
G
Buyer's Agent in 2024
Genise Shumaker
McColly Real Estate
(219) 510-2525
12 in this area
44 Total Sales
-
Karl Wehle

Seller's Agent in 2018
Karl Wehle
Realty Executives
(219) 796-3983
121 in this area
514 Total Sales
Map
Source: Northwest Indiana Association of REALTORS®
MLS Number: 808681
APN: 64-09-15-128-023.000-004
- 2307 Wicklow Dr
- 2601 Chesterfield Dr
- 3375 Fall Meadows Cir
- 3255 Climbing Tree Ct
- 2709 Westwind Dr
- 205 Kimrich Cir N
- 2806 Kickbush Dr
- 2255 Marrell Hill Rd
- 2252 Marrell Hill Rd
- 3002 Prentiss Dr
- 2813 Westwind Dr
- 2955 Spring Rain Ct
- 2965 Spring Rain Ct
- 0 State Route 130
- 2055 Harrison Blvd
- 3131 Pepper Creek Bridge Pkwy
- 3302 Kickbush Dr
- 3100 Forestside Ln
- 3453 Regalo Dr
- 3104 Greenview Dr






