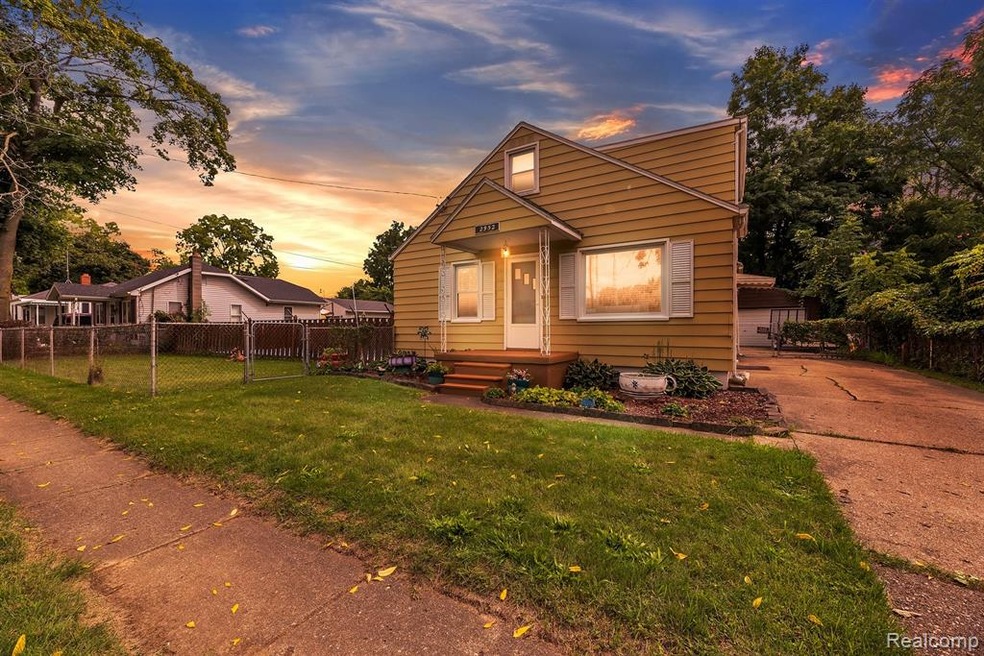
2952 Nathan Ave Flint, MI 48506
Potter Longway NeighborhoodHighlights
- In Ground Pool
- Cape Cod Architecture
- Covered patio or porch
- Second Garage
- No HOA
- 5-minute walk to Rollingwood Park
About This Home
As of December 2020**HIGHEST & BEST DUE by Friday at 7pm**. This quaint Flint home has 3 bedrooms, 2 bathrooms, and 1,170 square feet of space. As you pull up, you’ll notice a fenced-in area, perfect for letting furry friends play! The kitchen offers plenty of counter space for preparing meals, as well as a secluded dining room that can also be used as an office. The large, unfinished basement makes a great area for a home gym. The 1st. garage has a connected
With a spacious yard, 2nd garage, detached garage with attached "man cave", and an in-ground pool, 2952 Nathan Ave offers plenty to do when the weather heats up. (This sale includes 3 lots, see disclosure) Masks, gloves & hand sanitizer are provided & expected to be worn.
Call Jamie @ 810.877.3470 with any questions
Last Agent to Sell the Property
Jamie Rogers
Full Circle Real Estate Group LLC License #6501411092
Home Details
Home Type
- Single Family
Est. Annual Taxes
Year Built
- Built in 1951
Lot Details
- 0.3 Acre Lot
- Lot Dimensions are 45.00x100.00
- Fenced
Home Design
- Cape Cod Architecture
- Block Foundation
- Asphalt Roof
Interior Spaces
- 1,170 Sq Ft Home
- 1.5-Story Property
- Ceiling Fan
- Unfinished Basement
Kitchen
- Free-Standing Electric Range
- Microwave
- Dishwasher
Bedrooms and Bathrooms
- 3 Bedrooms
Laundry
- Dryer
- Washer
Parking
- 2 Car Detached Garage
- Second Garage
Outdoor Features
- In Ground Pool
- Covered patio or porch
Location
- Ground Level
Utilities
- Cooling System Mounted In Outer Wall Opening
- Forced Air Heating System
- Heating System Uses Natural Gas
- Natural Gas Water Heater
- Sewer in Street
- Cable TV Available
Community Details
- No Home Owners Association
- Laundry Facilities
Listing and Financial Details
- Assessor Parcel Number 4733353012
Ownership History
Purchase Details
Home Financials for this Owner
Home Financials are based on the most recent Mortgage that was taken out on this home.Purchase Details
Purchase Details
Purchase Details
Map
Similar Homes in the area
Home Values in the Area
Average Home Value in this Area
Purchase History
| Date | Type | Sale Price | Title Company |
|---|---|---|---|
| Warranty Deed | $67,000 | None Available | |
| Interfamily Deed Transfer | -- | Sargents Title Company | |
| Warranty Deed | $22,000 | Sargents Title Company | |
| Interfamily Deed Transfer | -- | None Available |
Mortgage History
| Date | Status | Loan Amount | Loan Type |
|---|---|---|---|
| Open | $65,786 | FHA |
Property History
| Date | Event | Price | Change | Sq Ft Price |
|---|---|---|---|---|
| 04/11/2025 04/11/25 | For Sale | $77,000 | +14.9% | $66 / Sq Ft |
| 12/10/2020 12/10/20 | Sold | $67,000 | +11.9% | $57 / Sq Ft |
| 09/27/2020 09/27/20 | Pending | -- | -- | -- |
| 09/21/2020 09/21/20 | For Sale | $59,900 | -- | $51 / Sq Ft |
Tax History
| Year | Tax Paid | Tax Assessment Tax Assessment Total Assessment is a certain percentage of the fair market value that is determined by local assessors to be the total taxable value of land and additions on the property. | Land | Improvement |
|---|---|---|---|---|
| 2024 | $894 | $22,400 | $0 | $0 |
| 2023 | $878 | $18,600 | $0 | $0 |
| 2022 | $0 | $12,500 | $0 | $0 |
| 2021 | $913 | $11,900 | $0 | $0 |
| 2020 | $702 | $11,400 | $0 | $0 |
| 2019 | $688 | $10,500 | $0 | $0 |
| 2018 | $676 | $8,800 | $0 | $0 |
| 2017 | $751 | $0 | $0 | $0 |
| 2016 | $746 | $0 | $0 | $0 |
| 2015 | -- | $0 | $0 | $0 |
| 2014 | -- | $0 | $0 | $0 |
| 2012 | -- | $14,300 | $0 | $0 |
Source: Realcomp
MLS Number: 2200077595
APN: 47-33-353-012
- 2935 Richfield Rd
- 4142 Coggins Ave
- 3632 Western Rd
- 2934 Arizona Ave
- 2910 Arizona Ave
- 3122 Arizona Ave
- 3001 Montana Ave
- 00 Richfield Rd
- 3019 Dakota Ave
- 3018 Dakota Ave
- V/L Richfield Rd
- 2821 Plainfield Ave
- 3123 Maryland Ave
- 2726 Epsilon Trail
- 2321 Oklahoma Ave
- 3702 Aldon Ln
- 3613 Sherry Dr
- 3414 Leith St
- 1805 Arizona Ave
- 2422 Maryland Ave
