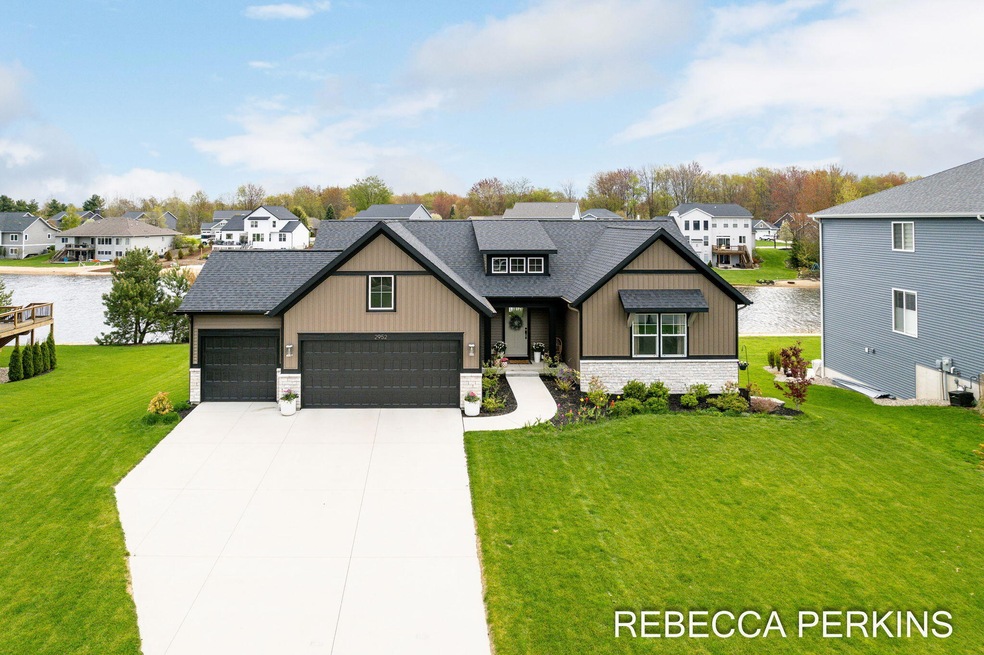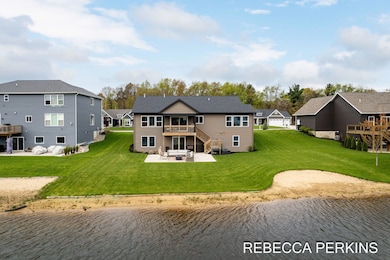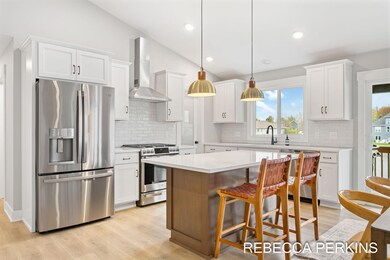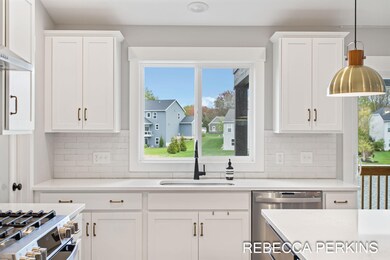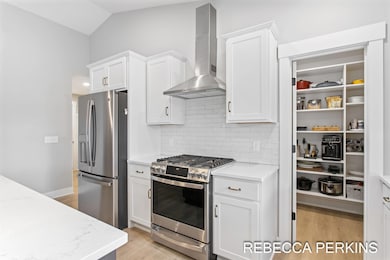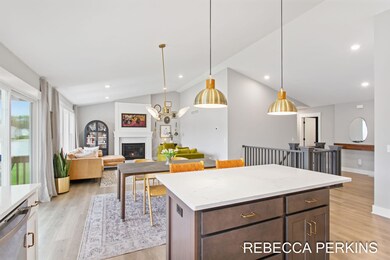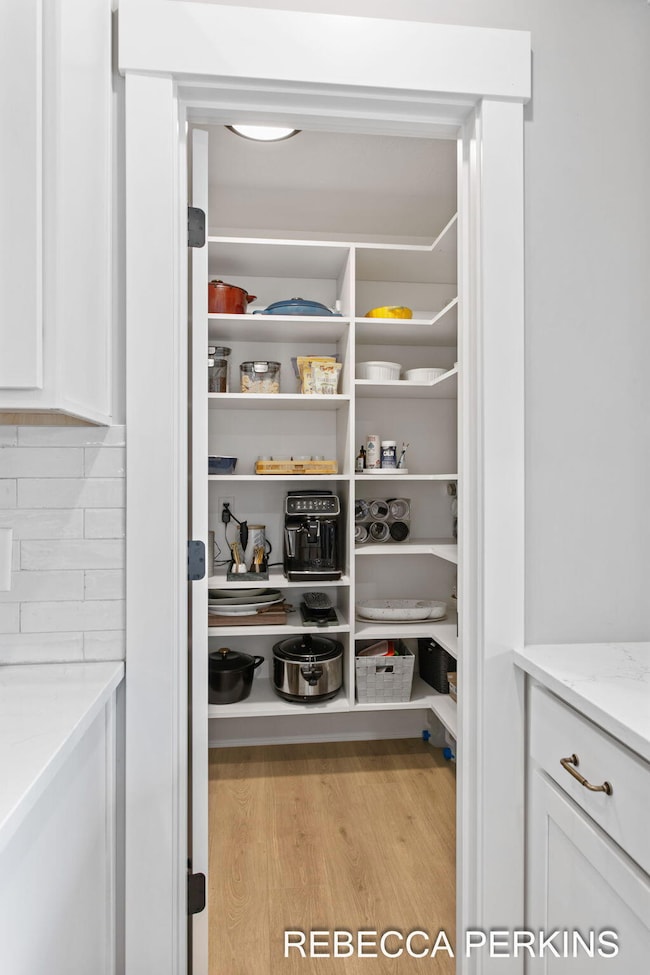
2952 Red Alder Dr Holland, MI 49424
Estimated payment $4,564/month
Highlights
- Private Waterfront
- Home fronts a pond
- Vaulted Ceiling
- Waukazoo Elementary School Rated A-
- Deck
- Mud Room
About This Home
Welcome to your dream home! This stunning residence offers an inviting open-concept kitchen featuring elegant Quartz countertops, an oversized center island perfect for entertaining, and a spacious walk-in pantry. Just off the kitchen, enjoy a cozy dining nook that opens to a private deck overlooking a serene pond—your own peaceful retreat. The living room impresses with soaring vaulted ceilings and a gas log fireplace, creating a warm and luxurious atmosphere. The split-bedroom layout ensures privacy, with the primary suite boasting a spa-like bath complete with a large ceramic tile shower, dual comfort-height vanities, and custom closet organizers. All bathrooms feature sleek Quartz countertops for a consistent, high-end finish. The new and professionally finished LL offers exceptional versatility, with a spacious bedroom, massive walk-in closet, full bath, and a hidden Murphy door leading to a secret multipurpose roomideal for a gym, playroom, or home office. The family room includes a stylish dry bar, perfect for entertaining guests.Step outside to enjoy the beautifully installed beach area and professionally landscaped yard! Don't miss this unique opportunity to own a home that combines luxury, comfort, and natural beauty.
Home Details
Home Type
- Single Family
Est. Annual Taxes
- $8,629
Year Built
- Built in 2023
Lot Details
- 0.32 Acre Lot
- Lot Dimensions are 94x136x95x137
- Home fronts a pond
- Private Waterfront
- 95 Feet of Waterfront
- Shrub
- Sprinkler System
HOA Fees
- $29 Monthly HOA Fees
Parking
- 3 Car Attached Garage
- Front Facing Garage
- Garage Door Opener
Home Design
- Brick or Stone Mason
- Asphalt Roof
- Vinyl Siding
- Stone
Interior Spaces
- 3,000 Sq Ft Home
- 1-Story Property
- Bar Fridge
- Vaulted Ceiling
- Ceiling Fan
- Gas Log Fireplace
- Low Emissivity Windows
- Insulated Windows
- Garden Windows
- Window Screens
- Mud Room
- Family Room with Fireplace
- Living Room
- Finished Basement
- Walk-Out Basement
Kitchen
- Eat-In Kitchen
- Range
- Microwave
- Dishwasher
- Kitchen Island
- Snack Bar or Counter
- Disposal
Flooring
- Carpet
- Laminate
- Vinyl
Bedrooms and Bathrooms
- 4 Bedrooms | 3 Main Level Bedrooms
- En-Suite Bathroom
Laundry
- Laundry Room
- Laundry on main level
- Dryer
- Washer
Outdoor Features
- Water Access
- Deck
- Covered patio or porch
Utilities
- Humidifier
- SEER Rated 13+ Air Conditioning Units
- SEER Rated 13-15 Air Conditioning Units
- Forced Air Heating and Cooling System
- Heating System Uses Natural Gas
- Natural Gas Water Heater
- Cable TV Available
Community Details
- $100 HOA Transfer Fee
- Association Phone (616) 392-6480
- Built by JTB Homes
- Timerline Acres Subdivision
Map
Home Values in the Area
Average Home Value in this Area
Tax History
| Year | Tax Paid | Tax Assessment Tax Assessment Total Assessment is a certain percentage of the fair market value that is determined by local assessors to be the total taxable value of land and additions on the property. | Land | Improvement |
|---|---|---|---|---|
| 2024 | $6,819 | $286,700 | $0 | $0 |
| 2023 | $5,051 | $209,600 | $0 | $0 |
| 2022 | $2,693 | $55,200 | $0 | $0 |
| 2021 | $143 | $45,000 | $0 | $0 |
| 2020 | $141 | $42,500 | $0 | $0 |
| 2019 | $140 | $47,500 | $0 | $0 |
Property History
| Date | Event | Price | Change | Sq Ft Price |
|---|---|---|---|---|
| 06/07/2025 06/07/25 | Pending | -- | -- | -- |
| 05/07/2025 05/07/25 | For Sale | $685,000 | +31.1% | $228 / Sq Ft |
| 04/24/2023 04/24/23 | Sold | $522,400 | -1.4% | $317 / Sq Ft |
| 03/08/2023 03/08/23 | Pending | -- | -- | -- |
| 02/06/2023 02/06/23 | Price Changed | $529,900 | -1.9% | $321 / Sq Ft |
| 01/16/2023 01/16/23 | Price Changed | $539,900 | -0.9% | $327 / Sq Ft |
| 11/21/2022 11/21/22 | Price Changed | $544,900 | -0.9% | $330 / Sq Ft |
| 08/30/2022 08/30/22 | For Sale | $549,900 | 0.0% | $333 / Sq Ft |
| 08/24/2022 08/24/22 | Off Market | $549,900 | -- | -- |
| 06/25/2022 06/25/22 | Price Changed | $549,900 | -1.8% | $333 / Sq Ft |
| 06/09/2022 06/09/22 | For Sale | $559,900 | -- | $339 / Sq Ft |
Purchase History
| Date | Type | Sale Price | Title Company |
|---|---|---|---|
| Warranty Deed | $522,400 | Lighthouse Title | |
| Warranty Deed | $101,753 | Lighthouse Title | |
| Warranty Deed | $99,813 | Lighthouse Title Inc |
Mortgage History
| Date | Status | Loan Amount | Loan Type |
|---|---|---|---|
| Open | $473,874 | New Conventional | |
| Previous Owner | $323,588 | Construction | |
| Previous Owner | $77,175 | Commercial |
Similar Homes in Holland, MI
Source: Southwestern Michigan Association of REALTORS®
MLS Number: 25020137
APN: 70-15-13-152-009
- 15178 Silver Fir Dr
- 3080 Silver Fir Ct
- 14921 Creek Edge Dr
- 14967 Timberoak St
- 14921 Timberpine Ct
- 2978 Creek Edge Ct
- 3112 Thornbury Dr
- 3094 Timberpine Ave
- 3172 Timberpine Ave
- 2975 Pine Edge Ct
- 14612 Woodpine Dr
- 14745 Anchor Ct
- 3611 Butternut Dr Unit 35
- 382 Timberlake Dr E Unit 124
- 2415 Nuttall Ct Unit 28
- 534 Woodland Dr
- n of 187 N 160th Ave
- 893 W Lakewood Blvd
- 14157 Carol St
- 14280 James St
