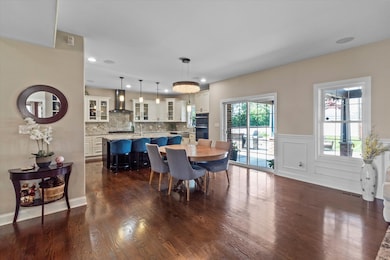
2952 W 100th Place Evergreen Park, IL 60805
Estimated payment $4,291/month
Highlights
- Very Popular Property
- Open Floorplan
- Wood Flooring
- Evergreen Park High School Rated A
- Recreation Room
- Granite Countertops
About This Home
CERTIFIED PRE-OWN HOME!Welcome to this beautiful 4 bedroom, 2.5 bath home located in the much desired area of Evergreen Park. Built in 2018, this 3 level modern home offers an abundance of space and elegance. The first floor open concept floor plan leads to the beautifully designed kitchen with plenty of custom cabinetry, gorgeous granite counter tops and back splash and top of the line stainless steel appliances. The highlight of the kitchen is the large island with its gorgeous granite countertop perfect for family dinners and entertaining. The adjacent living room adds a classy but cozy feel with the brick fireplace encased on either side by lovely custom built shelves.The main level also includes a formal living room, bathroom and mudroom. Additional features include state-of-the-art surround sound system throughout the home and a private security system. The upper level offers 4 generously sized bedrooms, 2 full bathrooms and the ever desired second floor laundry room. The primary suite has double walk-in closets and a master bathroom with oversized shower, double sink vanity and high end finishes giving it a relaxing and spa-like feel. An unfinished, walk out basement is just waiting for your personal vision and touch to make this space a recreational haven for your family and friends. Step outside into the perfect backyard oasis with a custom built covered porch, outside bar area and paver brick patio with custom built fire pit and seating area. Perfect outdoor design and space for entertaining and enjoying those beautiful summer nights.
Home Details
Home Type
- Single Family
Est. Annual Taxes
- $13,885
Year Built
- Built in 2018
Lot Details
- Lot Dimensions are 62.5 x 117.78
Parking
- 2.5 Car Garage
- Driveway
- Parking Included in Price
Home Design
- Brick Exterior Construction
- Asphalt Roof
- Concrete Perimeter Foundation
Interior Spaces
- 3,184 Sq Ft Home
- 2-Story Property
- Open Floorplan
- Built-In Features
- Bookcases
- Historic or Period Millwork
- Gas Log Fireplace
- Mud Room
- Family Room with Fireplace
- Living Room
- Family or Dining Combination
- Recreation Room
- Basement Fills Entire Space Under The House
Kitchen
- Gas Cooktop
- Range Hood
- Microwave
- Dishwasher
- Stainless Steel Appliances
- Granite Countertops
- Disposal
Flooring
- Wood
- Carpet
Bedrooms and Bathrooms
- 4 Bedrooms
- 4 Potential Bedrooms
- Walk-In Closet
- Dual Sinks
- Soaking Tub
Laundry
- Laundry Room
- Dryer
- Washer
Outdoor Features
- Patio
- Fire Pit
- Outdoor Grill
Schools
- Southeast Elementary School
- Central Junior High School
- Evergreen Park High School
Utilities
- Central Air
- Heating System Uses Natural Gas
- Lake Michigan Water
Listing and Financial Details
- Homeowner Tax Exemptions
Map
Home Values in the Area
Average Home Value in this Area
Tax History
| Year | Tax Paid | Tax Assessment Tax Assessment Total Assessment is a certain percentage of the fair market value that is determined by local assessors to be the total taxable value of land and additions on the property. | Land | Improvement |
|---|---|---|---|---|
| 2024 | $10,986 | $44,000 | $5,293 | $38,707 |
| 2023 | $10,986 | $44,000 | $5,293 | $38,707 |
| 2022 | $10,986 | $31,181 | $4,537 | $26,644 |
| 2021 | $10,647 | $31,180 | $4,537 | $26,643 |
| 2020 | $10,334 | $31,180 | $4,537 | $26,643 |
| 2019 | $10,464 | $30,373 | $4,159 | $26,214 |
| 2018 | $1,583 | $4,159 | $4,159 | $0 |
| 2017 | $1,557 | $4,159 | $4,159 | $0 |
| 2016 | $1,347 | $3,402 | $3,402 | $0 |
| 2015 | $1,350 | $3,402 | $3,402 | $0 |
| 2014 | $1,317 | $3,402 | $3,402 | $0 |
| 2013 | $1,215 | $3,402 | $3,402 | $0 |
Property History
| Date | Event | Price | Change | Sq Ft Price |
|---|---|---|---|---|
| 05/27/2025 05/27/25 | For Sale | $559,900 | -- | $176 / Sq Ft |
Purchase History
| Date | Type | Sale Price | Title Company |
|---|---|---|---|
| Quit Claim Deed | -- | Carrington Title Partners | |
| Deed | $407,000 | Fidelity National Title | |
| Deed | $45,000 | Fidelity National Title | |
| Warranty Deed | $80,000 | Ticor Title Ins Co 2002 |
Mortgage History
| Date | Status | Loan Amount | Loan Type |
|---|---|---|---|
| Open | $355,000 | New Conventional | |
| Previous Owner | $232,000 | New Conventional | |
| Previous Owner | $50,000 | Credit Line Revolving | |
| Previous Owner | $230,000 | New Conventional |
Similar Homes in the area
Source: Midwest Real Estate Data (MRED)
MLS Number: 12376053
APN: 24-12-305-044-0000
- 2820 W 100th Place
- 2946 W 102nd St
- 3156 W 100th St
- 10049 S California Ave
- 9906 S California Ave
- 2832 W 98th Place
- 10208 S California Ave
- 2912 W 103rd St
- 10201 S California Ave
- 2740 W 98th Place
- 3231 W 99th St
- 9656 S Utica Ave
- 10026 S Spaulding Ave
- 10228 S Sawyer Ave
- 2654 W 98th Place
- 3043 W 96th Place
- 3048 W 96th Place
- 2730 W 97th St
- 9908 S Maplewood Ave
- 2615 W 102nd Place






