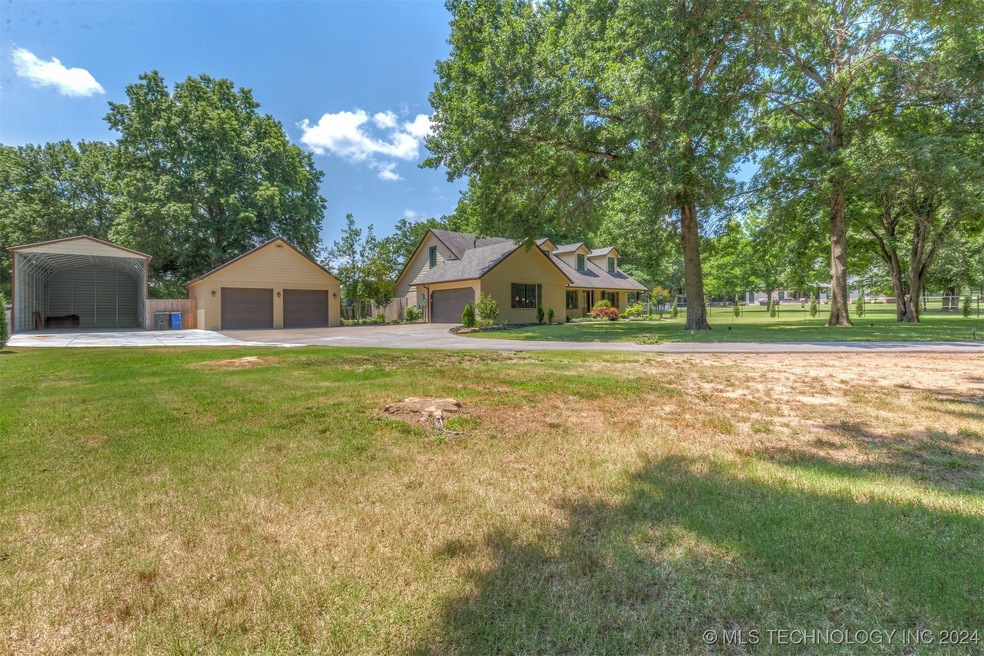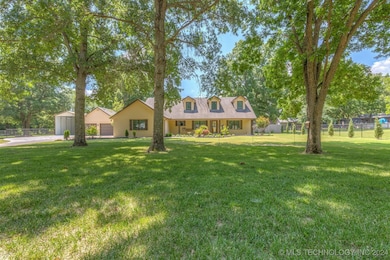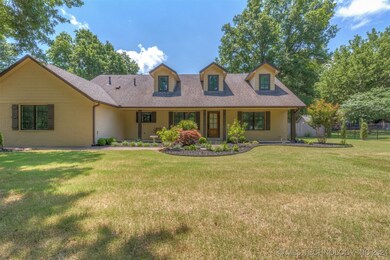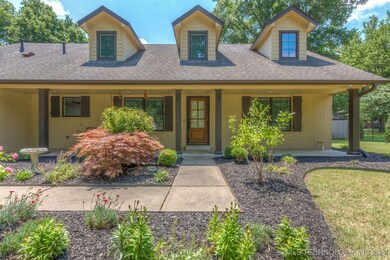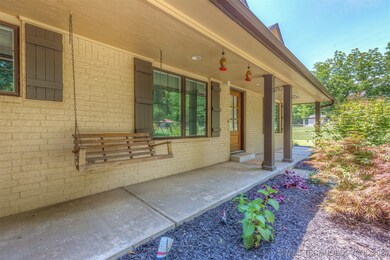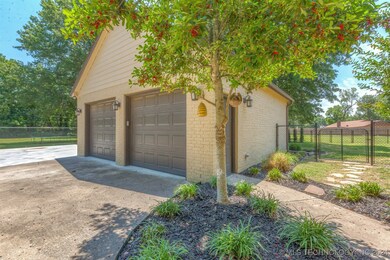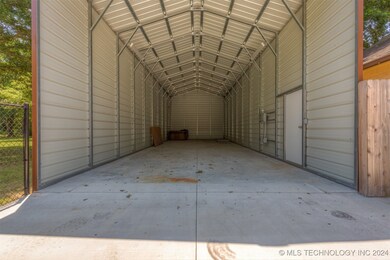
29520 E 65th St S Broken Arrow, OK 74014
Highlights
- In Ground Pool
- RV Access or Parking
- Mature Trees
- Second Garage
- Solar Power System
- Wood Flooring
About This Home
As of April 2025Completely rebuilt in 2017, this 5-bed, 4-bath Woodland Hills home blends modern luxury and energy efficiency on 2.4 manicured acres (m/l). Features include a gourmet kitchen with Thermador appliances, marble countertops, dual pot fillers, and custom cabinetry. The home boasts a smart system managing lighting, HVAC, audio, and security, plus solar panels, spray foam insulation, and 2x6 exterior walls for efficiency. Other highlights: whole-home Culligan filtration, handscraped wood floors, two storm shelters, a Generac generator, RV/boat storage with 50-amp plug, and a saltwater pool with pergola. Fenced property with automated gate. Too much to list! Schedule your tour today!
Last Agent to Sell the Property
Keller Williams Preferred License #176326 Listed on: 12/23/2024

Home Details
Home Type
- Single Family
Est. Annual Taxes
- $5,353
Year Built
- Built in 1992
Lot Details
- 2.4 Acre Lot
- Cul-De-Sac
- North Facing Home
- Dog Run
- Property is Fully Fenced
- Privacy Fence
- Chain Link Fence
- Electric Fence
- Landscaped
- Sprinkler System
- Mature Trees
Parking
- 4 Car Attached Garage
- Second Garage
- Workshop in Garage
- RV Access or Parking
Home Design
- Brick Exterior Construction
- Slab Foundation
- Wood Frame Construction
- Fiberglass Roof
- Asphalt
Interior Spaces
- 3,497 Sq Ft Home
- 2-Story Property
- Central Vacuum
- Wired For Data
- High Ceiling
- Ceiling Fan
- Fireplace With Glass Doors
- Gas Log Fireplace
- Vinyl Clad Windows
- Insulated Windows
- Attic
Kitchen
- Electric Oven
- Gas Range
- Microwave
- Plumbed For Ice Maker
- Dishwasher
- Stone Countertops
- Disposal
Flooring
- Wood
- Carpet
- Tile
Bedrooms and Bathrooms
- 5 Bedrooms
- 4 Full Bathrooms
Laundry
- Dryer
- Washer
Home Security
- Security System Owned
- Storm Windows
- Storm Doors
- Fire and Smoke Detector
Eco-Friendly Details
- Energy-Efficient Windows
- Energy-Efficient Insulation
- Solar Power System
Pool
- In Ground Pool
- Gunite Pool
Outdoor Features
- Covered patio or porch
- Exterior Lighting
- Gazebo
- Separate Outdoor Workshop
- Pergola
- Storm Cellar or Shelter
- Rain Gutters
Schools
- Northwest Elementary School
- Coweta Middle School
- Coweta High School
Utilities
- Zoned Cooling
- Multiple Heating Units
- Heating System Uses Gas
- Programmable Thermostat
- Power Generator
- Gas Water Heater
- Septic Tank
- High Speed Internet
- Cable TV Available
Community Details
- No Home Owners Association
- Woodland Hills Addn Subdivision
Listing and Financial Details
- Exclusions: swing set and trampoline. Both sets of washer/dryer
Ownership History
Purchase Details
Home Financials for this Owner
Home Financials are based on the most recent Mortgage that was taken out on this home.Purchase Details
Purchase Details
Home Financials for this Owner
Home Financials are based on the most recent Mortgage that was taken out on this home.Purchase Details
Purchase Details
Purchase Details
Purchase Details
Purchase Details
Purchase Details
Similar Homes in Broken Arrow, OK
Home Values in the Area
Average Home Value in this Area
Purchase History
| Date | Type | Sale Price | Title Company |
|---|---|---|---|
| Warranty Deed | $775,000 | Allegiance Title & Escrow | |
| Warranty Deed | $775,000 | Allegiance Title & Escrow | |
| Warranty Deed | $615,000 | None Listed On Document | |
| Warranty Deed | $529,000 | None Available | |
| Interfamily Deed Transfer | -- | None Available | |
| Warranty Deed | -- | Allegiance Title & Escrow Ll | |
| Interfamily Deed Transfer | -- | None Available | |
| Warranty Deed | $257,500 | -- | |
| Warranty Deed | $234,000 | -- | |
| Quit Claim Deed | -- | -- |
Mortgage History
| Date | Status | Loan Amount | Loan Type |
|---|---|---|---|
| Previous Owner | $423,200 | New Conventional | |
| Previous Owner | $423,200 | New Conventional | |
| Previous Owner | $53,761 | Commercial |
Property History
| Date | Event | Price | Change | Sq Ft Price |
|---|---|---|---|---|
| 04/07/2025 04/07/25 | Sold | $775,000 | 0.0% | $222 / Sq Ft |
| 03/07/2025 03/07/25 | Pending | -- | -- | -- |
| 12/23/2024 12/23/24 | For Sale | $775,000 | +46.5% | $222 / Sq Ft |
| 12/22/2021 12/22/21 | Sold | $529,000 | 0.0% | $162 / Sq Ft |
| 11/05/2021 11/05/21 | Pending | -- | -- | -- |
| 11/05/2021 11/05/21 | For Sale | $529,000 | -- | $162 / Sq Ft |
Tax History Compared to Growth
Tax History
| Year | Tax Paid | Tax Assessment Tax Assessment Total Assessment is a certain percentage of the fair market value that is determined by local assessors to be the total taxable value of land and additions on the property. | Land | Improvement |
|---|---|---|---|---|
| 2024 | $5,620 | $59,391 | $4,097 | $55,294 |
| 2023 | $5,352 | $56,563 | $4,097 | $52,466 |
| 2022 | $5,050 | $53,870 | $4,097 | $49,773 |
| 2021 | $3,245 | $33,906 | $3,978 | $29,928 |
| 2020 | $3,001 | $32,291 | $2,575 | $29,716 |
| 2019 | $2,930 | $30,924 | $2,575 | $28,349 |
| 2018 | $3,012 | $31,149 | $2,800 | $28,349 |
| 2017 | $2,907 | $30,646 | $2,800 | $27,846 |
| 2016 | $2,777 | $29,187 | $2,800 | $26,387 |
| 2015 | $2,607 | $26,211 | $2,800 | $23,411 |
| 2014 | $2,832 | $28,700 | $5,600 | $23,100 |
Agents Affiliated with this Home
-
Julie Hill

Seller's Agent in 2025
Julie Hill
Keller Williams Preferred
(918) 251-2252
147 Total Sales
-
Baylee Dale
B
Buyer's Agent in 2025
Baylee Dale
eXp Realty, LLC
(888) 560-3964
24 Total Sales
-
Cherie Rind

Seller's Agent in 2021
Cherie Rind
Coldwell Banker Select
(918) 693-5599
42 Total Sales
Map
Source: MLS Technology
MLS Number: 2444611
APN: 730027396
- 29012 E 63rd St S
- S 298th Ave E
- 01 S 298th Ave E
- 02 S 298th Ave E
- 8721 E Joliet St
- 30303 E 59th St
- 30601 E 63rd St S
- 6202 S 307th Ct E
- 31021 E 67th St S
- 30923 E 68th St S
- 33128 E 61st St S
- 31112 E 65th Place S
- 31189 E 65th Ct S
- 31185 E 65th Ct S
- 7383 S 288th East Ave
- 28301 E 58th St S
- 7405 S 288th East Ave
- 7092 S 310th Ave E
- 31287 E 64th St S
- 7474 S 288th East Ave
