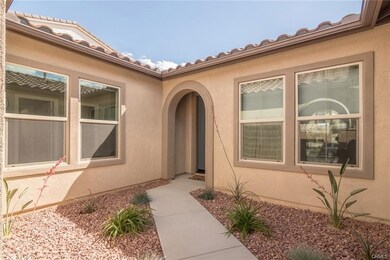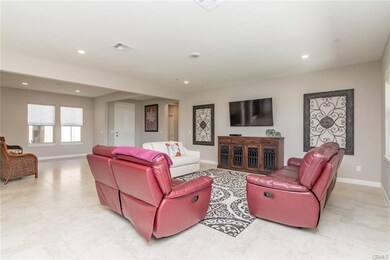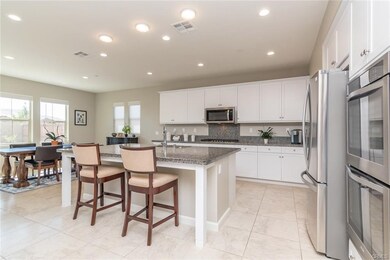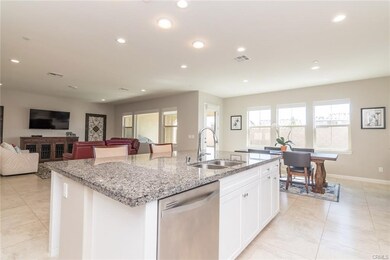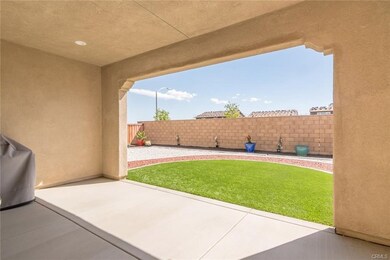
29521 Acadia Ct Menifee, CA 92585
Heritage Lake NeighborhoodEstimated Value: $642,522 - $702,000
Highlights
- Open Floorplan
- Clubhouse
- Community Pool
- Community Lake
- Granite Countertops
- 2-minute walk to Heritage Lake Sports Park
About This Home
As of October 2019Desirable TURNKEY single story home located in the highly sought out Master Planned Heritage Lake Community. This IMMACULATE HOME has 2,659 SF of living space with 4 bedrooms, 2.5 baths and 3-car tandem garage. The beautiful courtyard entrance leads you directly into a wide open floorplan with dining room/sitting room and great room both open to the spacious gourmet kitchen. Gourmet kitchen includes granite countertops with oversized sit-up center island with pendant light prewire, stainless steel appliances with 5-gas burner cooktop, built-in double ovens, microwave, recycle bin, and large walk-in pantry. Master suite includes oversized walk-in closet, large sunken tub, tiled walk-in shower and dual sinks. Additional interior features include: Upgraded interior paint, custom shades, tankless water heater, QuietCool whole house fan, rain gutters, prewired for ceiling fans in all rooms and oversized 20X20 tiled floors throughout. Private backyard has no rear neighbors and includes a large California Room, artificial grass, and drought tolerant landscaping. Heritage Lake includes a clubhouse, Jr. Olympic sized pool, splash park, 25-acre lake w/catch & release fishing, paddle boats, three county parks (with new Sports Park to come) & elementary and middle schools all within walking distance! HOA fees are only $70/month! Sellers have found their replacement home and need a quick close!
Last Agent to Sell the Property
Allison James Estates & Homes License #01726681 Listed on: 09/16/2019

Home Details
Home Type
- Single Family
Est. Annual Taxes
- $9,673
Year Built
- Built in 2017
Lot Details
- 7,841 Sq Ft Lot
- Cul-De-Sac
- Sprinkler System
HOA Fees
- $70 Monthly HOA Fees
Parking
- 3 Car Attached Garage
- Parking Available
- Tandem Garage
Home Design
- Tile Roof
Interior Spaces
- 2,684 Sq Ft Home
- 1-Story Property
- Open Floorplan
- Recessed Lighting
- Family Room Off Kitchen
- Living Room
- Laundry Room
Kitchen
- Breakfast Area or Nook
- Open to Family Room
- Breakfast Bar
- Double Self-Cleaning Convection Oven
- Gas Cooktop
- Kitchen Island
- Granite Countertops
Bedrooms and Bathrooms
- 4 Main Level Bedrooms
- Walk-In Closet
- Dual Vanity Sinks in Primary Bathroom
- Walk-in Shower
- Exhaust Fan In Bathroom
Utilities
- Two cooling system units
- Central Heating
- Tankless Water Heater
- Cable TV Available
Additional Features
- Exterior Lighting
- Suburban Location
Listing and Financial Details
- Tax Lot 2
- Tax Tract Number 34406
- Assessor Parcel Number 333770002
Community Details
Overview
- Heritage Lake Masters Association, Phone Number (951) 246-7678
- Merit Management HOA
- Community Lake
Amenities
- Picnic Area
- Clubhouse
- Banquet Facilities
- Meeting Room
- Recreation Room
Recreation
- Community Playground
- Community Pool
Ownership History
Purchase Details
Home Financials for this Owner
Home Financials are based on the most recent Mortgage that was taken out on this home.Purchase Details
Home Financials for this Owner
Home Financials are based on the most recent Mortgage that was taken out on this home.Similar Homes in the area
Home Values in the Area
Average Home Value in this Area
Purchase History
| Date | Buyer | Sale Price | Title Company |
|---|---|---|---|
| Smith Philip M | $443,000 | Fidelity National Title Co | |
| Danjou Ernest E | $445,000 | Fidelity National Title Grou |
Mortgage History
| Date | Status | Borrower | Loan Amount |
|---|---|---|---|
| Previous Owner | Danjou Ernest E | $170,000 |
Property History
| Date | Event | Price | Change | Sq Ft Price |
|---|---|---|---|---|
| 10/23/2019 10/23/19 | Sold | $443,000 | -1.5% | $165 / Sq Ft |
| 09/17/2019 09/17/19 | Pending | -- | -- | -- |
| 09/16/2019 09/16/19 | For Sale | $449,900 | -- | $168 / Sq Ft |
Tax History Compared to Growth
Tax History
| Year | Tax Paid | Tax Assessment Tax Assessment Total Assessment is a certain percentage of the fair market value that is determined by local assessors to be the total taxable value of land and additions on the property. | Land | Improvement |
|---|---|---|---|---|
| 2023 | $9,673 | $465,670 | $105,117 | $360,553 |
| 2022 | $9,407 | $456,540 | $103,056 | $353,484 |
| 2021 | $9,263 | $447,589 | $101,036 | $346,553 |
| 2020 | $9,166 | $443,000 | $100,000 | $343,000 |
| 2019 | $9,038 | $453,867 | $102,000 | $351,867 |
| 2018 | $8,730 | $444,968 | $100,000 | $344,968 |
Agents Affiliated with this Home
-
Jennifer Duregger

Seller's Agent in 2019
Jennifer Duregger
Allison James Estates & Homes
(951) 719-9255
11 in this area
40 Total Sales
-
Emil Meyer
E
Buyer's Agent in 2019
Emil Meyer
Excel Realty & Mortgage, Inc
(951) 203-0155
21 Total Sales
Map
Source: California Regional Multiple Listing Service (CRMLS)
MLS Number: SW19221721
APN: 333-770-002
- 29357 Humboldt Ct
- 27490 Grand Teton Ct
- 29360 Coral Island Ct
- 29304 Riptide Dr
- 29489 Breezeway Ct
- 27561 Wendy St
- 29478 Moorings Ct
- 27162 Discovery Bay Dr
- 29217 Walker Point Ln
- 29213 Steamboat Dr
- 29164 Walker Point Ln
- 27047 Lost Palm St
- 27375 Indus Valley Ct
- 29904 Lomond Dr
- 27905 Lost Palm St
- 29985 Solardo Dr
- 27819 Paddleboat Ct
- 27241 Toro Vista St
- 26947 Mountaingate St
- 29043 Misty Point Ln
- 29521 Acadia Ct
- 29533 Acadia Ct
- 29509 Acadia Ct
- 29545 Acadia Ct
- 29522 Acadia Ct
- 29534 Acadia Ct
- 29510 Acadia Ct
- 29557 Acadia Ct
- 29546 Acadia Ct
- 29408 Alamitos Dr
- 29420 Alamitos Dr
- 29396 Alamitos Dr
- 29432 Alamitos Dr
- 29558 Acadia Ct
- 29569 Acadia Ct
- 29444 Alamitos Dr
- 29456 Alamitos Dr
- 29535 Olympic Dr
- 29523 Olympic Dr
- 29511 Olympic Dr

