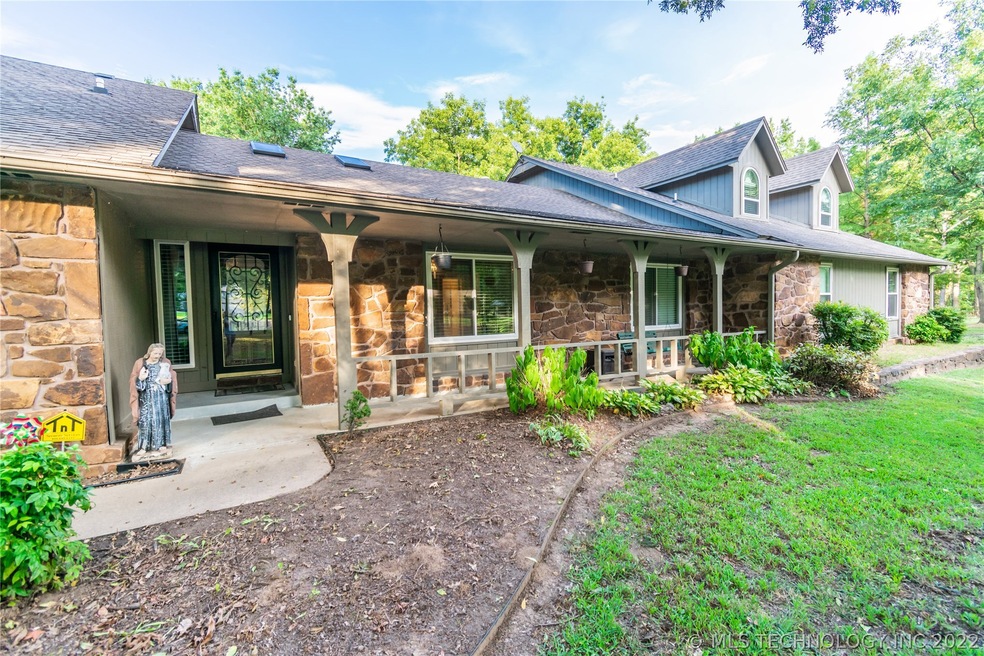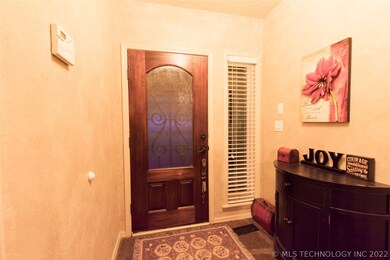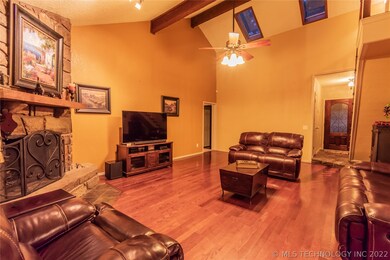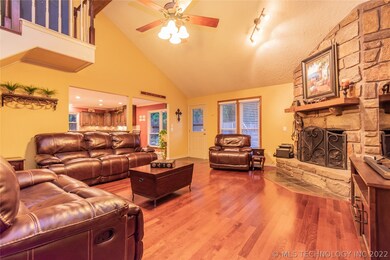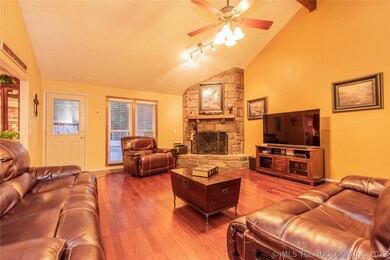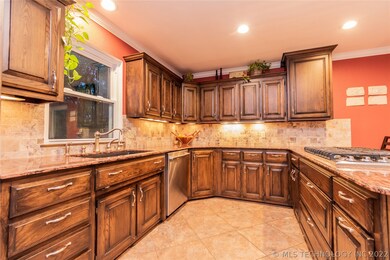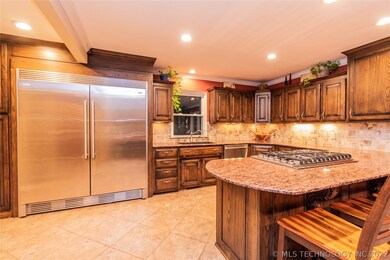
29521 E 65th St S Broken Arrow, OK 74014
Highlights
- Safe Room
- Second Garage
- Contemporary Architecture
- Above Ground Pool
- Deck
- Vaulted Ceiling
About This Home
As of October 20182.8 acres at the end of the road & in a cul de sac, what a great place for kids!! Open living, 6 bed, 3 bath, game room, pantry, granite, updated windows, whole house H2O & rev osmosis filters. Safe room, 16x20 shop.
Last Agent to Sell the Property
C21/First Choice Realty License #151963 Listed on: 09/07/2018
Home Details
Home Type
- Single Family
Est. Annual Taxes
- $2,702
Year Built
- Built in 1984
Lot Details
- 2.4 Acre Lot
- Cul-De-Sac
- Southwest Facing Home
- Chain Link Fence
Parking
- 5 Car Garage
- Carport
- Second Garage
- Gravel Driveway
Home Design
- Contemporary Architecture
- Slab Foundation
- Frame Construction
- Fiberglass Roof
- HardiePlank Type
- Asphalt
- Stone
Interior Spaces
- 3,654 Sq Ft Home
- 2-Story Property
- Wired For Data
- Vaulted Ceiling
- Ceiling Fan
- Gas Log Fireplace
- Vinyl Clad Windows
- Insulated Windows
- Insulated Doors
- Dryer
Kitchen
- Double Oven
- Electric Oven
- Electric Range
- Ice Maker
- Dishwasher
- Granite Countertops
- Disposal
Flooring
- Carpet
- Laminate
- Tile
Bedrooms and Bathrooms
- 6 Bedrooms
- 3 Full Bathrooms
Home Security
- Safe Room
- Security System Owned
- Fire and Smoke Detector
Eco-Friendly Details
- Energy-Efficient Windows
- Energy-Efficient Doors
Pool
- Above Ground Pool
- Pool Liner
Outdoor Features
- Deck
- Covered patio or porch
- Shed
- Rain Gutters
Schools
- Central Elementary School
- Coweta High School
Utilities
- Zoned Heating and Cooling
- Heating System Uses Gas
- Gas Water Heater
- Septic Tank
- High Speed Internet
- Cable TV Available
Community Details
- No Home Owners Association
- Woodland Hills Addn Subdivision
Listing and Financial Details
- Home warranty included in the sale of the property
Ownership History
Purchase Details
Home Financials for this Owner
Home Financials are based on the most recent Mortgage that was taken out on this home.Purchase Details
Home Financials for this Owner
Home Financials are based on the most recent Mortgage that was taken out on this home.Purchase Details
Home Financials for this Owner
Home Financials are based on the most recent Mortgage that was taken out on this home.Purchase Details
Home Financials for this Owner
Home Financials are based on the most recent Mortgage that was taken out on this home.Purchase Details
Purchase Details
Similar Homes in Broken Arrow, OK
Home Values in the Area
Average Home Value in this Area
Purchase History
| Date | Type | Sale Price | Title Company |
|---|---|---|---|
| Warranty Deed | $325,000 | Firs Title & Abstract Servic | |
| Warranty Deed | $280,000 | Firstitle & Abstract Service | |
| Joint Tenancy Deed | $255,000 | Multiple | |
| Interfamily Deed Transfer | -- | None Available | |
| Warranty Deed | $165,000 | -- | |
| Warranty Deed | $147,500 | -- |
Mortgage History
| Date | Status | Loan Amount | Loan Type |
|---|---|---|---|
| Open | $120,000 | New Conventional | |
| Previous Owner | $266,000 | New Conventional | |
| Previous Owner | $246,500 | VA | |
| Previous Owner | $250,141 | VA | |
| Previous Owner | $255,000 | VA | |
| Previous Owner | $50,000 | Credit Line Revolving | |
| Previous Owner | $116,100 | New Conventional |
Property History
| Date | Event | Price | Change | Sq Ft Price |
|---|---|---|---|---|
| 10/24/2018 10/24/18 | Sold | $325,000 | 0.0% | $89 / Sq Ft |
| 09/07/2018 09/07/18 | Pending | -- | -- | -- |
| 09/07/2018 09/07/18 | For Sale | $325,000 | +16.1% | $89 / Sq Ft |
| 12/26/2013 12/26/13 | Sold | $280,000 | -3.4% | $74 / Sq Ft |
| 08/13/2013 08/13/13 | Pending | -- | -- | -- |
| 08/13/2013 08/13/13 | For Sale | $289,900 | -- | $77 / Sq Ft |
Tax History Compared to Growth
Tax History
| Year | Tax Paid | Tax Assessment Tax Assessment Total Assessment is a certain percentage of the fair market value that is determined by local assessors to be the total taxable value of land and additions on the property. | Land | Improvement |
|---|---|---|---|---|
| 2024 | $3,924 | $42,477 | $3,422 | $39,055 |
| 2023 | $3,807 | $41,240 | $3,345 | $37,895 |
| 2022 | $3,660 | $40,039 | $3,238 | $36,801 |
| 2021 | $3,625 | $38,872 | $2,947 | $35,925 |
| 2020 | $3,415 | $37,741 | $2,574 | $35,167 |
| 2019 | $3,377 | $36,641 | $2,574 | $34,067 |
| 2018 | $2,627 | $28,162 | $2,800 | $25,362 |
| 2017 | $2,702 | $29,481 | $2,800 | $26,681 |
| 2016 | $2,845 | $29,903 | $2,800 | $27,103 |
| 2015 | $2,975 | $29,907 | $2,800 | $27,107 |
| 2014 | $3,098 | $31,393 | $5,040 | $26,353 |
Agents Affiliated with this Home
-
Monica Medley

Seller's Agent in 2018
Monica Medley
C21/First Choice Realty
(918) 704-5101
215 Total Sales
-
Bob Haywood

Buyer's Agent in 2018
Bob Haywood
McGraw, REALTORS
(918) 272-7272
23 Total Sales
-
Jeanine Koch-Stauffer

Seller's Agent in 2013
Jeanine Koch-Stauffer
Keller Williams Premier
(918) 812-8232
63 Total Sales
-
R
Buyer's Agent in 2013
Rebecca Weiland
Inactive Office
Map
Source: MLS Technology
MLS Number: 1833588
APN: 730027382
- 2 S 298th Ave E
- 1 S 298th Ave E
- 8721 E Joliet St
- 30303 E 59th St
- 30601 E 63rd St S
- 6116 S 309th Place E
- 31021 E 67th St S
- 30920 E 65th St S
- 30923 E 68th St S
- 33128 E 61st St S
- 7250 S 301st Ave E
- 31112 E 65th Place S
- 31189 E 65th Ct S
- 31185 E 65th Ct S
- 28301 E 58th St S
- 28561 E 73rd St S
- 7333 S 286th Ave E
- 31287 E 64th St S
- 28001 E 61st St S
- 7474 S 288th East Ave
