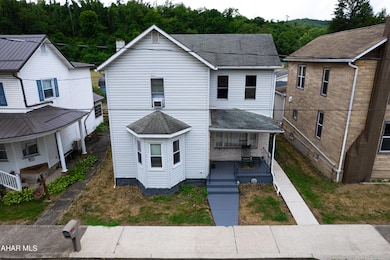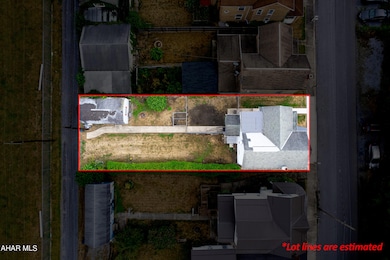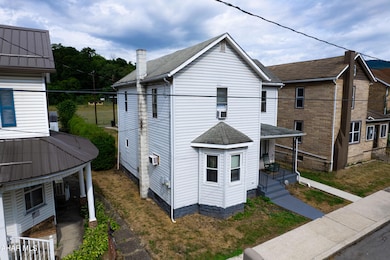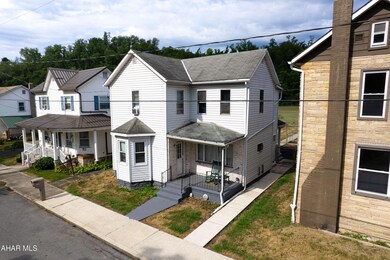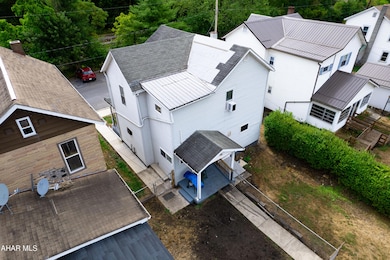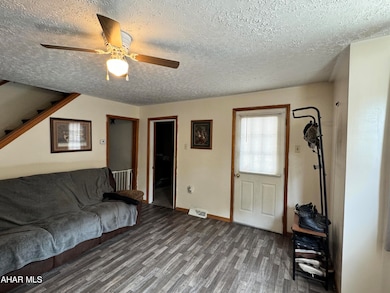
2953 2nd Ave Hyndman, PA 15545
4
Beds
2
Baths
1,568
Sq Ft
5,227
Sq Ft Lot
Highlights
- Private Yard
- Covered patio or porch
- Views
- No HOA
- Eat-In Kitchen
- Shed
About This Home
As of September 2024Welcome Home! Nestled in the heart of Hyndman, this property boasts 4 spacious bedrooms, 2 full bathrooms, and a large living room that seamlessly transitions into an eat-in kitchen. A sizeable shed in the backyard serves as your workshop or storage space. The level backyard is perfect for entertaining. With forced air heating, public water, and sewer, this home promises comfortable living. Make it yours today!
Home Details
Home Type
- Single Family
Est. Annual Taxes
- $720
Year Built
- Built in 1920
Lot Details
- 5,227 Sq Ft Lot
- Year Round Access
- Level Lot
- Private Yard
Parking
- Off-Street Parking
Home Design
- Block Foundation
- Shingle Roof
- Aluminum Siding
Interior Spaces
- 1,568 Sq Ft Home
- 2-Story Property
- Ceiling Fan
- Pull Down Stairs to Attic
- Property Views
- Unfinished Basement
Kitchen
- Eat-In Kitchen
- Oven
- Range
- Microwave
Flooring
- Carpet
- Laminate
Bedrooms and Bathrooms
- 4 Bedrooms
- 2 Full Bathrooms
Laundry
- Dryer
- Washer
Outdoor Features
- Covered patio or porch
- Shed
Utilities
- No Cooling
- Forced Air Heating System
- Heating System Uses Oil
Community Details
- No Home Owners Association
Listing and Financial Details
- Assessor Parcel Number B-14F.5.9
Ownership History
Date
Name
Owned For
Owner Type
Purchase Details
Listed on
Jul 31, 2024
Closed on
Sep 19, 2024
Sold by
Dennison Mark
Bought by
Ross Hollie S
Seller's Agent
Amy Barfield
Charis Realty Group Bedford
Buyer's Agent
Henry Hillegass
Howard Hanna Bardell Realty
List Price
$125,000
Sold Price
$113,000
Premium/Discount to List
-$12,000
-9.6%
Total Days on Market
19
Views
21
Current Estimated Value
Home Financials for this Owner
Home Financials are based on the most recent Mortgage that was taken out on this home.
Estimated Appreciation
$4,739
Avg. Annual Appreciation
6.13%
Original Mortgage
$111,542
Outstanding Balance
$110,715
Interest Rate
6.47%
Mortgage Type
FHA
Estimated Equity
$7,024
Purchase Details
Listed on
Apr 19, 2022
Closed on
Aug 17, 2022
Sold by
Donald Campbell
Bought by
Dennison Mark
List Price
$70,000
Sold Price
$55,000
Premium/Discount to List
-$15,000
-21.43%
Home Financials for this Owner
Home Financials are based on the most recent Mortgage that was taken out on this home.
Avg. Annual Appreciation
37.72%
Original Mortgage
$53,164
Interest Rate
5.3%
Mortgage Type
FHA
Purchase Details
Closed on
May 24, 2019
Sold by
Deneen Leroy M
Bought by
Hendrickson Angela Kay
Purchase Details
Closed on
Jul 2, 2009
Sold by
Howell Rita M and Howell Charles E
Bought by
Deneen Bruce T
Map
Create a Home Valuation Report for This Property
The Home Valuation Report is an in-depth analysis detailing your home's value as well as a comparison with similar homes in the area
Similar Home in Hyndman, PA
Home Values in the Area
Average Home Value in this Area
Purchase History
| Date | Type | Sale Price | Title Company |
|---|---|---|---|
| Deed | $113,600 | Acquire Settlement Services | |
| Deed | $55,000 | New Title Company Name | |
| Guardian Deed | $30,000 | None Available | |
| Warranty Deed | $65,000 | None Available |
Source: Public Records
Mortgage History
| Date | Status | Loan Amount | Loan Type |
|---|---|---|---|
| Open | $111,542 | FHA | |
| Previous Owner | $53,164 | FHA | |
| Closed | $1,760 | No Value Available |
Source: Public Records
Property History
| Date | Event | Price | Change | Sq Ft Price |
|---|---|---|---|---|
| 09/19/2024 09/19/24 | Sold | $113,000 | -5.8% | $72 / Sq Ft |
| 08/19/2024 08/19/24 | Pending | -- | -- | -- |
| 08/11/2024 08/11/24 | Price Changed | $120,000 | -4.0% | $77 / Sq Ft |
| 07/31/2024 07/31/24 | For Sale | $125,000 | +127.3% | $80 / Sq Ft |
| 06/22/2022 06/22/22 | Sold | $55,000 | -21.4% | $35 / Sq Ft |
| 05/09/2022 05/09/22 | Pending | -- | -- | -- |
| 04/19/2022 04/19/22 | For Sale | $70,000 | -- | $45 / Sq Ft |
Source: Allegheny Highland Association of REALTORS®
Tax History
| Year | Tax Paid | Tax Assessment Tax Assessment Total Assessment is a certain percentage of the fair market value that is determined by local assessors to be the total taxable value of land and additions on the property. | Land | Improvement |
|---|---|---|---|---|
| 2025 | $1,217 | $69,200 | $5,500 | $63,700 |
| 2024 | $1,199 | $69,200 | $5,500 | $63,700 |
| 2023 | $1,114 | $69,200 | $5,500 | $63,700 |
| 2022 | $1,101 | $69,200 | $5,500 | $63,700 |
| 2021 | $1,053 | $69,200 | $5,500 | $63,700 |
| 2020 | $1,024 | $69,200 | $5,500 | $63,700 |
| 2019 | $987 | $69,200 | $5,500 | $63,700 |
| 2018 | $987 | $69,200 | $5,500 | $63,700 |
| 2017 | $973 | $69,200 | $5,500 | $63,700 |
| 2016 | -- | $69,200 | $5,500 | $63,700 |
| 2014 | -- | $69,200 | $5,500 | $63,700 |
Source: Public Records
Source: Allegheny Highland Association of REALTORS®
MLS Number: 75324
APN: 120-009297
Nearby Homes
- 2957 2nd St
- 3967 Center St
- 116 Schellsburg St
- 153 George St
- 0 Tract 1: 191+- Acres Cooks Mill Rd Unit PABD2002518
- 0 218+- Acres Cooks Mill Rd Unit PABD2002534
- 0 Tract 2: 27+- Acres Cooks Mill Rd Unit PABD2002520
- 152 Brook Ln
- 2210 Hyndman Rd
- 2140 Hyndman Rd
- 210 Fossilville Rd
- 0 Cherry Run Rd
- 142 Cats Ln
- 2560 Evitts Creek Rd
- 165 Long View Rd
- 262 Shelby Ln
- 13400 Grevener St
- 155 Hyndman Rd
- 13910 Bedford Rd NE
- 10124 Hummingbird St

