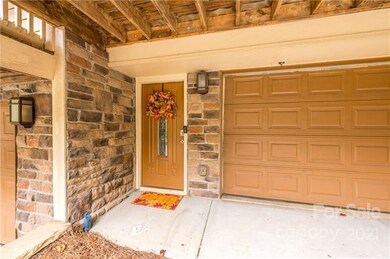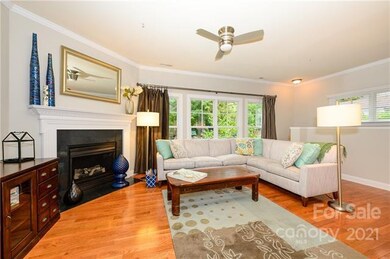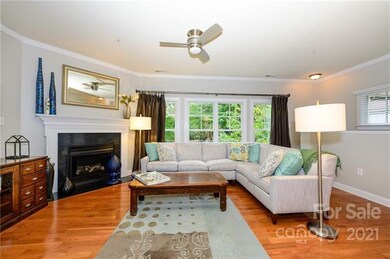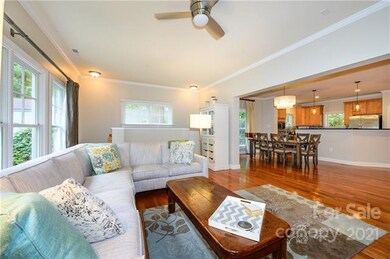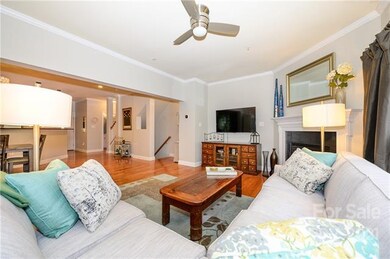
2953 Craftsman Ln Charlotte, NC 28204
Elizabeth NeighborhoodHighlights
- Open Floorplan
- Arts and Crafts Architecture
- End Unit
- Myers Park High Rated A
- Engineered Wood Flooring
- Lawn
About This Home
As of June 2025Fabulous condo with two car garage in the middle of Elizabeth! This 4 bedroom/3.5 bath end unit features a huge open floor plan with windows overlooking natural area, hardwood floors, chef's kitchen w/island, granite, stainless. Bedroom down w/full bath perfect for guests or home office. Three spacious BRs up including large primary suite w/custom closets. Enjoy the outdoors on your wonderful covered porch in front, or entertain in the fenced patio in rear backing to greenspace. Home has been freshly painted inside. Air conditioning 7 years, recirculating water heater 2021, Walking distance to all the great spots in Elizabeth and Midwood!
Last Agent to Sell the Property
Beth Shuey
Keller Williams South Park License #124600 Listed on: 11/03/2021

Property Details
Home Type
- Condominium
Year Built
- Built in 2008
Lot Details
- End Unit
- Lawn
HOA Fees
- $243 Monthly HOA Fees
Parking
- Attached Garage
Home Design
- Arts and Crafts Architecture
- Slab Foundation
Interior Spaces
- Open Floorplan
- Gas Log Fireplace
Kitchen
- Breakfast Bar
- Kitchen Island
Flooring
- Engineered Wood
- Tile
Bedrooms and Bathrooms
- Walk-In Closet
Schools
- Eastover Elementary School
- Sedgefield Middle School
- Myers Park High School
Utilities
- Cable TV Available
Community Details
- Red Rock Association
Listing and Financial Details
- Assessor Parcel Number 127-058-14
Ownership History
Purchase Details
Home Financials for this Owner
Home Financials are based on the most recent Mortgage that was taken out on this home.Purchase Details
Home Financials for this Owner
Home Financials are based on the most recent Mortgage that was taken out on this home.Purchase Details
Home Financials for this Owner
Home Financials are based on the most recent Mortgage that was taken out on this home.Similar Homes in Charlotte, NC
Home Values in the Area
Average Home Value in this Area
Purchase History
| Date | Type | Sale Price | Title Company |
|---|---|---|---|
| Warranty Deed | $555,000 | Morehead Title | |
| Warranty Deed | $555,000 | Morehead Title | |
| Warranty Deed | $515,000 | None Available | |
| Warranty Deed | $325,000 | None Available |
Mortgage History
| Date | Status | Loan Amount | Loan Type |
|---|---|---|---|
| Previous Owner | $463,449 | New Conventional | |
| Previous Owner | $292,500 | New Conventional | |
| Previous Owner | $232,000 | New Conventional |
Property History
| Date | Event | Price | Change | Sq Ft Price |
|---|---|---|---|---|
| 07/21/2025 07/21/25 | Price Changed | $4,495 | -7.3% | $2 / Sq Ft |
| 07/03/2025 07/03/25 | For Rent | $4,850 | 0.0% | -- |
| 06/12/2025 06/12/25 | Sold | $555,000 | -13.1% | $264 / Sq Ft |
| 04/02/2025 04/02/25 | Price Changed | $639,000 | -3.0% | $304 / Sq Ft |
| 03/20/2025 03/20/25 | For Sale | $659,000 | +28.0% | $314 / Sq Ft |
| 12/23/2021 12/23/21 | Sold | $515,000 | +3.0% | $245 / Sq Ft |
| 11/05/2021 11/05/21 | Pending | -- | -- | -- |
| 11/03/2021 11/03/21 | For Sale | $500,000 | -- | $238 / Sq Ft |
Tax History Compared to Growth
Tax History
| Year | Tax Paid | Tax Assessment Tax Assessment Total Assessment is a certain percentage of the fair market value that is determined by local assessors to be the total taxable value of land and additions on the property. | Land | Improvement |
|---|---|---|---|---|
| 2023 | $4,477 | $570,986 | $0 | $570,986 |
| 2022 | $4,627 | $466,500 | $0 | $466,500 |
| 2021 | $4,616 | $466,500 | $0 | $466,500 |
| 2020 | $4,609 | $466,500 | $0 | $466,500 |
| 2019 | $4,593 | $466,500 | $0 | $466,500 |
| 2018 | $3,642 | $272,000 | $60,000 | $212,000 |
| 2017 | $3,584 | $272,000 | $60,000 | $212,000 |
| 2016 | $3,574 | $272,000 | $60,000 | $212,000 |
| 2015 | $3,563 | $272,000 | $60,000 | $212,000 |
| 2014 | $3,533 | $272,000 | $60,000 | $212,000 |
Agents Affiliated with this Home
-
Parker Wolfe
P
Seller's Agent in 2025
Parker Wolfe
Dickens Mitchener & Associates Inc
(704) 562-2165
-
Katie Catron

Seller's Agent in 2025
Katie Catron
Dickens Mitchener & Associates Inc
(704) 533-2068
1 in this area
75 Total Sales
-
N
Buyer's Agent in 2025
Non Member
NC_CanopyMLS
-
B
Seller's Agent in 2021
Beth Shuey
Keller Williams South Park
-
Jan Kachellek

Buyer's Agent in 2021
Jan Kachellek
Allen Tate Realtors
(704) 517-2764
1 in this area
62 Total Sales
Map
Source: Canopy MLS (Canopy Realtor® Association)
MLS Number: CAR3799402
APN: 127-058-14
- 2121 Laburnum Ave
- 404 N Laurel Ave Unit 28
- 404 N Laurel Ave Unit 18
- 400 Clarice Ave Unit 175
- 2538 Park Rose Ln Unit 10
- 2131 Bay St
- 2542 Park Dr Unit 9
- 2534 Park Rose Ln Unit 11
- 2530 Park Rose Ln Unit 12
- 2526 Park Rose Ln Unit 13
- 2520 Park Dr Unit 14
- 2516 Park Rose Ln Unit 15
- 2512 Park Dr Unit 16
- 2508 Park Rose Ln Unit 17
- 2504 Park Dr Unit 18
- 2100 Chesterfield Ave
- 2414 E 7th St
- 2146 E 5th St
- 2417 Laburnum Ave
- 2221 Kenmore Ave

