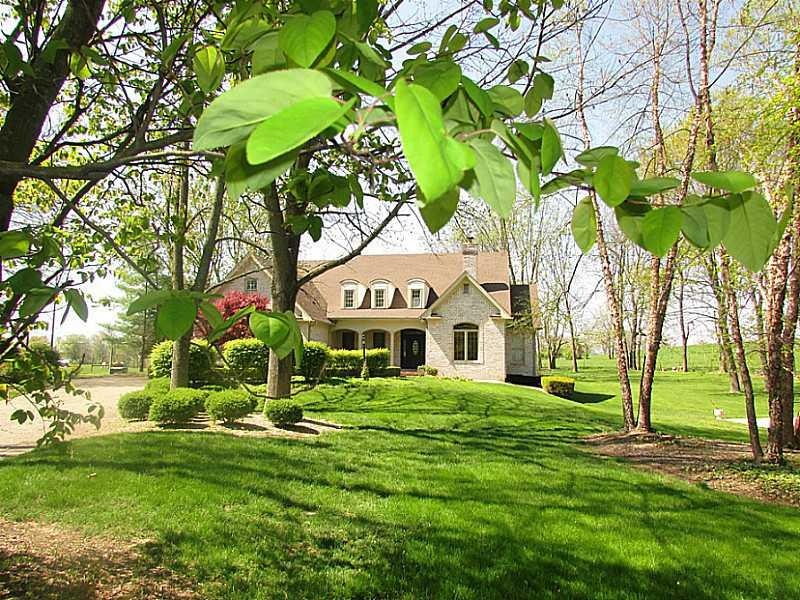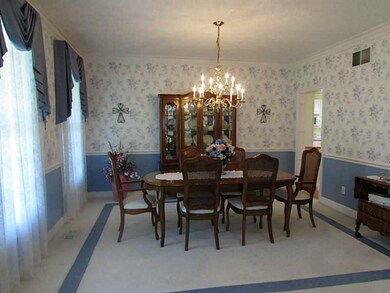
2953 Foxborough Dr Greenwood, IN 46143
Highlights
- Pool House
- 0.81 Acre Lot
- Cathedral Ceiling
- Center Grove Elementary School Rated A
- Great Room with Fireplace
- Thermal Windows
About This Home
As of June 2025The dramatic interiors express themselves quietly but impressively in this 3BR, 2 full, 2 half BA estate in Timber Heights. Offering 2-sty GR w/frplc, designer KT w/white cabinetry, wlk-in pantry & intimate breakfast rm w/frplc, main lvl master retreat w/his&her wlk-in closets, Jacuzzi tub, sep shower & private entrance to deck/in-grd pool, cozy hearth room, office w/fireplace, 3-c gar & finished basement w/game rm, bonus rm, kitchen bar & fireplace. The perfect home for relaxing & entertaining!
Last Agent to Sell the Property
Keller Williams Indy Metro S License #RB14019544 Listed on: 05/15/2015

Home Details
Home Type
- Single Family
Est. Annual Taxes
- $4,786
Year Built
- Built in 1992
Lot Details
- 0.81 Acre Lot
- Back Yard Fenced
Home Design
- Brick Exterior Construction
- Concrete Perimeter Foundation
Interior Spaces
- 2-Story Property
- Built-in Bookshelves
- Cathedral Ceiling
- Gas Log Fireplace
- Fireplace in Hearth Room
- Thermal Windows
- Great Room with Fireplace
- 4 Fireplaces
- Recreation Room with Fireplace
- Pull Down Stairs to Attic
Kitchen
- Gas Oven
- Dishwasher
- Disposal
Bedrooms and Bathrooms
- 3 Bedrooms
Finished Basement
- Sump Pump
- Basement Lookout
Home Security
- Intercom
- Fire and Smoke Detector
Parking
- Garage
- Driveway
Pool
- Pool House
- In Ground Pool
Utilities
- Forced Air Heating and Cooling System
- Dual Heating Fuel
- Heat Pump System
- Power Generator
- Gas Water Heater
- Septic Tank
Community Details
- Association fees include maintenance
- Timber Heights Subdivision
Listing and Financial Details
- Assessor Parcel Number 410417022021000039
Ownership History
Purchase Details
Home Financials for this Owner
Home Financials are based on the most recent Mortgage that was taken out on this home.Purchase Details
Home Financials for this Owner
Home Financials are based on the most recent Mortgage that was taken out on this home.Purchase Details
Home Financials for this Owner
Home Financials are based on the most recent Mortgage that was taken out on this home.Similar Homes in Greenwood, IN
Home Values in the Area
Average Home Value in this Area
Purchase History
| Date | Type | Sale Price | Title Company |
|---|---|---|---|
| Warranty Deed | -- | Best Title Services | |
| Warranty Deed | -- | None Available | |
| Warranty Deed | -- | None Available |
Mortgage History
| Date | Status | Loan Amount | Loan Type |
|---|---|---|---|
| Open | $557,000 | VA | |
| Previous Owner | $99,900 | Credit Line Revolving | |
| Previous Owner | $440,000 | New Conventional | |
| Previous Owner | $417,000 | New Conventional | |
| Previous Owner | $250,000 | Future Advance Clause Open End Mortgage |
Property History
| Date | Event | Price | Change | Sq Ft Price |
|---|---|---|---|---|
| 06/16/2025 06/16/25 | Sold | $757,000 | +4.4% | $136 / Sq Ft |
| 05/24/2025 05/24/25 | Pending | -- | -- | -- |
| 05/23/2025 05/23/25 | For Sale | $725,000 | +61.1% | $130 / Sq Ft |
| 08/31/2015 08/31/15 | Sold | $450,000 | -10.0% | $81 / Sq Ft |
| 08/05/2015 08/05/15 | Pending | -- | -- | -- |
| 05/15/2015 05/15/15 | For Sale | $499,900 | -- | $90 / Sq Ft |
Tax History Compared to Growth
Tax History
| Year | Tax Paid | Tax Assessment Tax Assessment Total Assessment is a certain percentage of the fair market value that is determined by local assessors to be the total taxable value of land and additions on the property. | Land | Improvement |
|---|---|---|---|---|
| 2024 | $6,357 | $635,700 | $124,300 | $511,400 |
| 2023 | $6,646 | $635,700 | $124,300 | $511,400 |
| 2022 | $5,850 | $567,300 | $91,900 | $475,400 |
| 2021 | $4,927 | $477,000 | $65,900 | $411,100 |
| 2020 | $4,774 | $461,900 | $65,900 | $396,000 |
| 2019 | $4,833 | $463,900 | $65,900 | $398,000 |
| 2018 | $4,842 | $463,900 | $65,900 | $398,000 |
| 2017 | $4,781 | $453,300 | $62,400 | $390,900 |
| 2016 | $4,798 | $449,500 | $62,400 | $387,100 |
| 2014 | $4,776 | $445,500 | $62,400 | $383,100 |
| 2013 | $4,776 | $446,100 | $62,400 | $383,700 |
Agents Affiliated with this Home
-
Matthew Henninger

Seller's Agent in 2025
Matthew Henninger
RE/MAX Advanced Realty
(317) 373-8022
4 in this area
21 Total Sales
-
Deb Polise

Buyer's Agent in 2025
Deb Polise
Berkshire Hathaway Home
(317) 695-0809
1 in this area
141 Total Sales
-
Patsy Coffey

Seller's Agent in 2015
Patsy Coffey
Keller Williams Indy Metro S
(317) 281-3413
4 in this area
254 Total Sales
-
Non-BLC Member
N
Buyer's Agent in 2015
Non-BLC Member
MIBOR REALTOR® Association
-
I
Buyer's Agent in 2015
IUO Non-BLC Member
Non-BLC Office
Map
Source: MIBOR Broker Listing Cooperative®
MLS Number: MBR21353711
APN: 41-04-17-022-021.000-039
- 6630 Travis Rd
- 0 W Stones Crossing Rd Unit MBR22019870
- 2907 Jay Dee Ln
- 100 Bluff Creek Pkwy
- 300 Bluff Creek Pkwy
- 200 Bluff Creek Pkwy
- 00 Travis Rd
- 6684 Travis Rd
- 2021 Old State Road 37
- 3306 Mullinix Rd
- 9470 N Old Port Royal N
- 6183 Whitetail Run
- 2871 Mullinix Rd
- 6010 Fawnwood Dr
- 2920 Bloomsbury S
- 5361 Ashby Ct
- 5667 Skylark Dr
- 5469 Harness Dr
- 5605 Skylark Dr
- 1570 Trichel Dr






