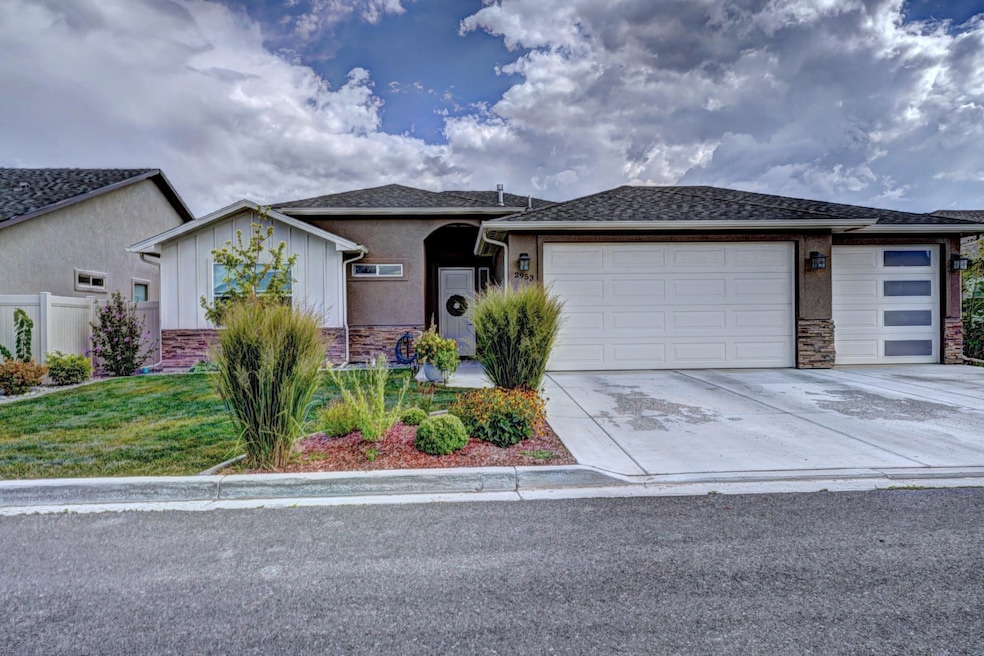
2953 Heron Dr Grand Junction, CO 81504
Northeast Grand Junction NeighborhoodEstimated payment $3,082/month
Highlights
- Living Room with Fireplace
- Mud Room
- Covered Patio or Porch
- Ranch Style House
- Quartz Countertops
- 3 Car Attached Garage
About This Home
Welcome Home! This beautifully maintained 3-bedroom, 2-bathroom home offers the perfect blend of comfort, style and convenience. Built in 2021 and featuring 1,699 sq. ft. of thoughtfully designed living space, this home includes an open-concept kitchen with granite countertops, a large island perfect for entertaining, and a spacious walk-in pantry for all your storage needs. Enjoy the luxury of a 3-car garage and the benefit of owner-owned solar panels, keeping your energy bills low year-round. The true highlight - backing up to a peaceful walking path for extra privacy and giving your extra space from your neighbors, making it an ideal space to relax or entertain. Located in a quiet, desirable neighborhood with easy access to Patterson Road, this home checks all the boxes for modern living. Don't miss your chance to make it yours-schedule your showing today!
Home Details
Home Type
- Single Family
Est. Annual Taxes
- $2,424
Year Built
- Built in 2021
Lot Details
- 6,970 Sq Ft Lot
- Lot Dimensions are 104 x 65
- Property is Fully Fenced
- Privacy Fence
- Vinyl Fence
- Landscaped
- Sprinkler System
- Property is zoned RL-5
HOA Fees
- $25 Monthly HOA Fees
Home Design
- Ranch Style House
- Slab Foundation
- Wood Frame Construction
- Asphalt Roof
- Stucco Exterior
Interior Spaces
- 1,699 Sq Ft Home
- Ceiling Fan
- Electric Fireplace
- Window Treatments
- Mud Room
- Living Room with Fireplace
- Dining Room
Kitchen
- Eat-In Kitchen
- Gas Oven or Range
- Microwave
- Dishwasher
- Quartz Countertops
Flooring
- Carpet
- Tile
- Luxury Vinyl Plank Tile
Bedrooms and Bathrooms
- 3 Bedrooms
- Walk-In Closet
- 2 Bathrooms
- Walk-in Shower
Laundry
- Laundry in Mud Room
- Laundry on main level
Parking
- 3 Car Attached Garage
- Garage Door Opener
Schools
- Thunder Mt Elementary School
- Bookcliff Middle School
- Central High School
Utilities
- Refrigerated Cooling System
- Forced Air Heating System
Additional Features
- Solar owned by seller
- Covered Patio or Porch
Community Details
- $150 HOA Transfer Fee
- Visit Association Website
- Sunset Valley Estates Subdivision
Listing and Financial Details
- Assessor Parcel Number 2943-051-01-014
Map
Home Values in the Area
Average Home Value in this Area
Tax History
| Year | Tax Paid | Tax Assessment Tax Assessment Total Assessment is a certain percentage of the fair market value that is determined by local assessors to be the total taxable value of land and additions on the property. | Land | Improvement |
|---|---|---|---|---|
| 2024 | $2,018 | $27,920 | $5,330 | $22,590 |
| 2023 | $2,018 | $27,920 | $5,330 | $22,590 |
| 2022 | $1,857 | $25,150 | $5,280 | $19,870 |
| 2021 | $1,204 | $16,500 | $16,500 | $0 |
| 2020 | $1,195 | $17,400 | $17,400 | $0 |
Property History
| Date | Event | Price | Change | Sq Ft Price |
|---|---|---|---|---|
| 08/28/2025 08/28/25 | For Sale | $525,000 | +582.7% | $309 / Sq Ft |
| 12/28/2020 12/28/20 | Sold | $76,900 | -1.3% | -- |
| 12/06/2020 12/06/20 | Pending | -- | -- | -- |
| 10/01/2020 10/01/20 | For Sale | $77,900 | -- | -- |
Purchase History
| Date | Type | Sale Price | Title Company |
|---|---|---|---|
| Special Warranty Deed | $425,000 | Fidelity National Title | |
| Warranty Deed | $76,900 | Land Title Guarantee Co |
Mortgage History
| Date | Status | Loan Amount | Loan Type |
|---|---|---|---|
| Open | $382,500 | New Conventional | |
| Previous Owner | $233,285 | Construction |
Similar Homes in Grand Junction, CO
Source: Grand Junction Area REALTOR® Association
MLS Number: 20254181
APN: 2943-051-01-014
- 670 Jax Ct
- 669 Cloverglen Dr
- 655 Springbrook Dr
- 653 Springbrook Dr
- 2949 Erika Rd
- 690 Arran Way Unit A
- 690 Arran Way Unit B
- 692 Arran Way Unit A
- 694 29 1 2 Rd
- 2951 Bret Dr
- 685 Strathearn Dr
- 2984 1/2 Kia Dr
- 637 Longs Peak Ct
- 2990 Summerbrook Dr
- 2990 1/2 Brookwood Dr
- 2919 Brodick Way
- 674 Muirfield Dr
- 681 Eadin Ln
- 690 Eadin Ln
- 2916 Arabesque Dr
- 2948 Trinity Peaks Way
- 618 Hudson Bay Dr Unit A
- 2869 Sophia Way
- 2915 Orchard Ave Unit A-11
- 2915 Orchard Ave Unit B15
- 2915 Orchard Ave Unit B-33
- 2915 Orchard Ave Unit B-32
- 2915 Orchard Ave Unit B-31
- 540 29 Rd Unit 4
- 540 29 Rd Unit 3
- 2675 Springside Ct
- 3111 F Rd Unit Studio
- 777 Horizon Dr
- 2851 Belford Ave Unit A
- 471 Gunnison Way
- 2233 Hall Ave Unit A - 1
- 491 28 1 4 Rd
- 2721 Patterson Rd Unit 603
- 1225 N 23rd St Unit 105
- 2015 Elm Ave






