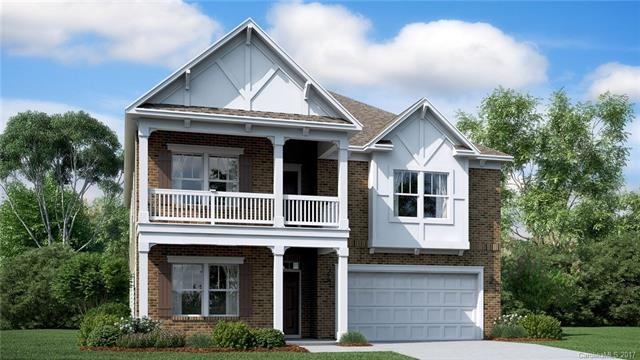
2953 Hiddenbrook Way Unit 51 Indian Land, SC 29707
Estimated Value: $603,414 - $685,000
Highlights
- Under Construction
- Open Floorplan
- Engineered Wood Flooring
- Harrisburg Elementary School Rated A-
- Traditional Architecture
- Walk-In Closet
About This Home
As of March 2018This home is SOLD!
Last Agent to Sell the Property
Robin Cash
OfferPad Brokerage LLC License #101259 Listed on: 09/01/2017
Last Buyer's Agent
Jennifer Peterson
Pulte Home Corporation License #70757
Home Details
Home Type
- Single Family
Est. Annual Taxes
- $3,010
Year Built
- Built in 2017 | Under Construction
Lot Details
- 0.25
HOA Fees
- $33 Monthly HOA Fees
Parking
- 3
Home Design
- Traditional Architecture
Interior Spaces
- Open Floorplan
- Gas Log Fireplace
- Insulated Windows
- Pull Down Stairs to Attic
Kitchen
- Breakfast Bar
- Kitchen Island
Flooring
- Engineered Wood
- Tile
Bedrooms and Bathrooms
- Walk-In Closet
- 1 Full Bathroom
Community Details
- Cedar Association, Phone Number (704) 644-8808
- Built by CalAtlantic
Listing and Financial Details
- Assessor Parcel Number 90150
Ownership History
Purchase Details
Home Financials for this Owner
Home Financials are based on the most recent Mortgage that was taken out on this home.Similar Homes in the area
Home Values in the Area
Average Home Value in this Area
Purchase History
| Date | Buyer | Sale Price | Title Company |
|---|---|---|---|
| Foster Jacklyn | $397,431 | None Available |
Mortgage History
| Date | Status | Borrower | Loan Amount |
|---|---|---|---|
| Open | Foster Jacklyn | $315,000 | |
| Closed | Foster Jacklyn | $313,000 | |
| Closed | Foster Jacklyn | $317,600 |
Property History
| Date | Event | Price | Change | Sq Ft Price |
|---|---|---|---|---|
| 03/23/2018 03/23/18 | Sold | $397,431 | 0.0% | $129 / Sq Ft |
| 09/01/2017 09/01/17 | Pending | -- | -- | -- |
| 09/01/2017 09/01/17 | For Sale | $397,431 | -- | $129 / Sq Ft |
Tax History Compared to Growth
Tax History
| Year | Tax Paid | Tax Assessment Tax Assessment Total Assessment is a certain percentage of the fair market value that is determined by local assessors to be the total taxable value of land and additions on the property. | Land | Improvement |
|---|---|---|---|---|
| 2024 | $3,010 | $17,654 | $1,981 | $15,673 |
| 2023 | $2,909 | $17,654 | $1,981 | $15,673 |
| 2022 | $2,840 | $17,654 | $1,981 | $15,673 |
| 2021 | $2,783 | $17,654 | $1,981 | $15,673 |
| 2020 | $2,503 | $15,352 | $1,600 | $13,752 |
| 2019 | $5,191 | $15,352 | $1,600 | $13,752 |
| 2018 | $781 | $2,400 | $2,400 | $0 |
| 2017 | $733 | $0 | $0 | $0 |
| 2016 | $0 | $0 | $0 | $0 |
Agents Affiliated with this Home
-

Seller's Agent in 2018
Robin Cash
OfferPad Brokerage LLC
(678) 787-8097
1 in this area
22 Total Sales
-
Marbelia Murillo

Seller Co-Listing Agent in 2018
Marbelia Murillo
William Kiselick
(704) 622-0602
9 in this area
62 Total Sales
-
J
Buyer's Agent in 2018
Jennifer Peterson
Pulte Home Corporation
Map
Source: Canopy MLS (Canopy Realtor® Association)
MLS Number: CAR3317147
APN: 0005I-0A-051.00
- 2934 Hiddenbrook Way
- 4006 Hickory View Dr
- TBD Silver Run Rd
- 2061 Argentum Ave
- 5585 Zeeland Ln
- 1300 Yellow Springs Dr
- 6276 Artigas Dr
- 2111 Savoy Place
- 1021 Glen Laurel Dr
- 1125 Jasmine Dr
- 10368 Silver Mine Rd
- 10364 Silver Mine Rd
- 3106 Crosswind Dr
- 4849 Tacoma Dr
- 3039 Keswick Terrace
- 10420 Silver Mine Rd
- 7016 Bareland Rd
- 00 Charleston Ct
- 10874 Rise Ln
- 2077 Taney Way
- 2953 Hiddenbrook Way Unit 51
- 3 Hiddenbrook Way
- 2 Hiddenbrook Way
- 2947 Hiddenbrook Way
- 2963 Hiddenbrook Way
- 2963 Hiddenbrook Way Unit 52
- 2943 Hiddenbrook Way Unit 49
- 2962 Hiddenbrook Way
- 2950 Hiddenbrook Way Unit 17
- 2950 Hiddenbrook Way
- 2946 Hiddenbrook Way
- 2968 Hiddenbrook Way
- 2942 Hiddenbrook Way Unit 19
- 2935 Hiddenbrook Way Unit 48
- 4023 Hickory View Dr
- 4017 Hickory View Dr
- 4029 Hickory View Dr
- 2974 Hiddenbrook Way Unit 14
- 2931 Hiddenbrook Way Unit 47
- 4035 Hickory View Dr
