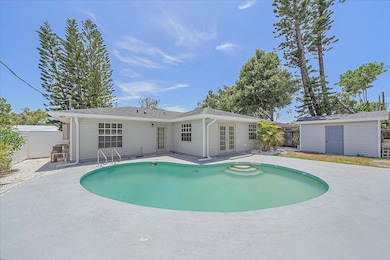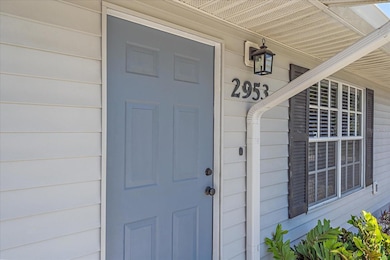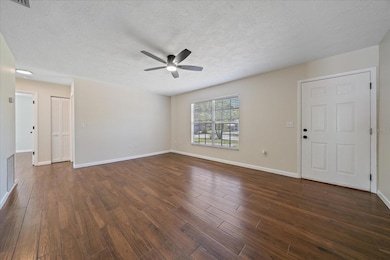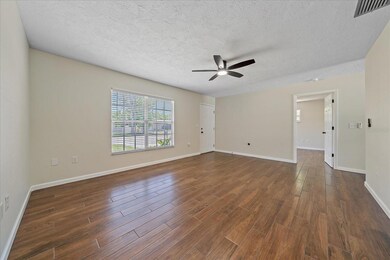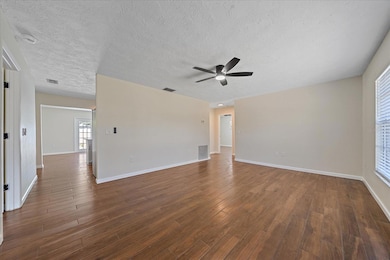2953 Oak St Sarasota, FL 34237
Highlights
- In Ground Pool
- Main Floor Primary Bedroom
- Eat-In Kitchen
- Sarasota High School Rated A-
- No HOA
- Living Room
About This Home
Charming Sarasota Rental with Private Pool
Welcome to this inviting 3-bedroom, 2-bathroom home in desirable Sarasota, offering 1,416 square feet of thoughtfully designed living space. This newly listed rental property features a split floor plan that provides privacy and separation between the primary bedroom and additional bedrooms.
Step inside to discover elegant tile floors throughout, creating a cohesive and easy-to-maintain living environment. The home includes practical storage solutions with two convenient linen closets to keep your household organized. Recent upgrades include a new roof, gutters, and vinyl fencing, demonstrating the property's excellent maintenance and care.
One of the most appealing features is the inviting inground pool—perfect for cooling off during those warm Florida afternoons or entertaining friends on weekends. Imagine unwinding poolside after a day of exploring all that Sarasota has to offer.
The location truly shines with its proximity to local amenities. You'll appreciate being near The Achievement Center, Arlington Park, and convenient shopping at Publix Super Market at Bay Street. You are also 2 blocks from Legacy Trail. The neighborhood offers a pleasant balance of residential charm and accessibility to everyday necessities.
Fully updated throughout, this home offers modern comfort while maintaining its Floridian charm. Don't miss the opportunity to make this delightful Sarasota property your new home.
Listing Agent
KELLER WILLIAMS ON THE WATER S Brokerage Phone: 941-803-7522 License #3517197 Listed on: 05/28/2025

Home Details
Home Type
- Single Family
Est. Annual Taxes
- $1,174
Year Built
- Built in 1994
Lot Details
- 5,796 Sq Ft Lot
- South Facing Home
Interior Spaces
- 1,416 Sq Ft Home
- Ceiling Fan
- Family Room
- Living Room
Kitchen
- Eat-In Kitchen
- Range
- Microwave
- Dishwasher
- Disposal
Flooring
- Laminate
- Tile
Bedrooms and Bathrooms
- 3 Bedrooms
- Primary Bedroom on Main
- En-Suite Bathroom
- 2 Full Bathrooms
Laundry
- Laundry Room
- Dryer
- Washer
Outdoor Features
- In Ground Pool
- Shed
- Rain Gutters
- Private Mailbox
Schools
- Alta Vista Elementary School
- Mcintosh Middle School
- Sarasota High School
Utilities
- Central Air
- Heating Available
- Thermostat
- High Speed Internet
- Cable TV Available
Listing and Financial Details
- Residential Lease
- Security Deposit $3,000
- Property Available on 5/28/25
- The owner pays for taxes
- $50 Application Fee
- 1-Month Minimum Lease Term
- Assessor Parcel Number 2031130030
Community Details
Overview
- No Home Owners Association
- Glen Ridge Community
- Glen Ridge Subdivision
Pet Policy
- Pet Deposit $100
- $100 Pet Fee
- Dogs and Cats Allowed
Map
Source: Stellar MLS
MLS Number: A4654048
APN: 2031-13-0030
- 2877 Michigan St
- 0 S Tuttle Ave Unit MFRA4659899
- 2770 Wood St
- 2733 Wood St
- 3104 Bay St
- 2677 Martin St
- 3214 Pink Oak Terrace
- 2647 Sydelle St
- 415 Oakwood Blvd W
- 3213 Sumac Terrace
- 3212 Oakwood Blvd S
- 3214 Sycamore Terrace
- 3060 Courtland St
- 110 Oakwood Blvd W
- 3220 Sweet Gum Terrace
- 3225 Sumac Terrace
- 3221 Sweet Bay Terrace
- 95 S Briggs Ave
- 961 Charlotte Ave
- 407 White Oak Way
- 2903 Louise St
- 2877 Michigan St
- 2865 Poplar St
- 2881 Wood St
- 2738 Martin St
- 2729 Sydelle St
- 3020 Bay St
- 2706 Martin St
- 2650 Davis Blvd
- 2641 Martin St
- 2655 Bay St Unit 2
- 3210 Wood St
- 2504 S Milmar Dr
- 3232 Fruitville Rd
- 2441 Novus St
- 2473 Davis Blvd
- 3266 Jolson Dr Unit A
- 161 Suntan Ave
- 419 N Briggs Ave
- 1200 Signal Pointe Cir

