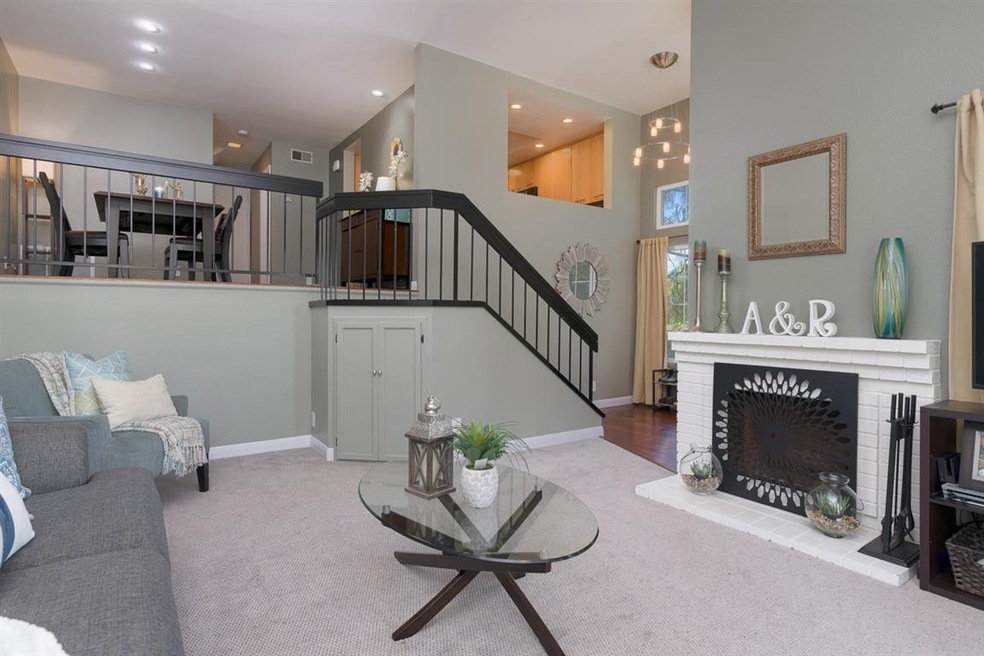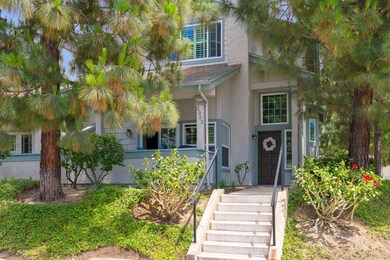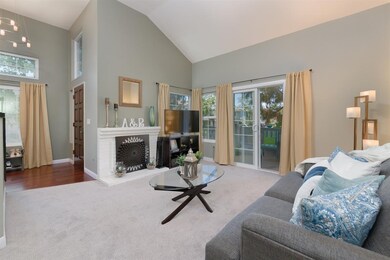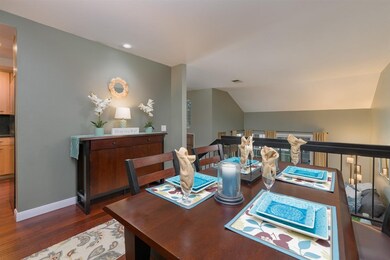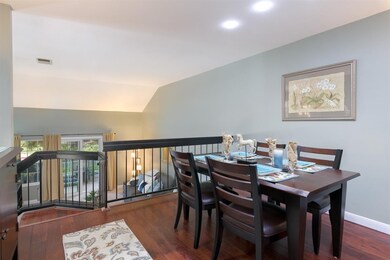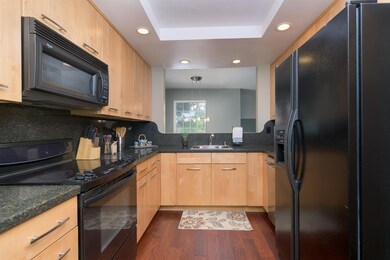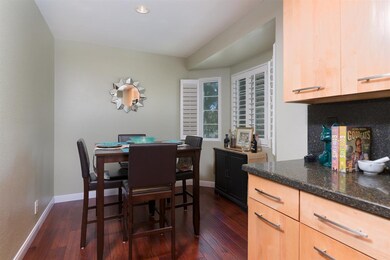
2953 Old Bridgeport Way San Diego, CA 92111
Clairemont Mesa West NeighborhoodHighlights
- Cathedral Ceiling
- Living Room with Attached Deck
- Formal Dining Room
- Holmes Elementary Rated A
- Community Pool
- 2 Car Direct Access Garage
About This Home
As of October 2018Prime Location! - Rarely available end unit, this gorgeous, turnkey townhome features upgrades galore! Kitchen includes newer appliances, countertops and cabinetry. The luxurious baths feature modern vanities, fixturing and lighting. Spacious, private master suite with double closets, neutral tones and vaulted ceilings. Desirable Fox Run offers an “away from it all” atmosphere in the heart of the best of San Diego, close to shopping, schools, airport and beaches; a hidden gem! See Supplement for more! The large master suite includes a custom bathroom with a concrete double vanity counter and an exquisite shower. The attached 2 car garage comes complete with custom built-in shelving for needed storage. It is truly the perfect and ideal home for family and for inviting friends over to relax and enjoy a nice meal together. This highly desirable community is surrounded by green space on 3 sides that includes trails perfect for early morning walks or an evening stroll. Minutes from the 163, 805 and 8 freeways; a great convenience if you want to explore the town! Shop and dine with family and friends in Mission Valley, a short trip away or drive a few miles to Mission Bay Park. You'll love the community and the convenience of being centrally located in this gem of a neighborhood!
Property Details
Home Type
- Condominium
Est. Annual Taxes
- $8,071
Year Built
- Built in 1983 | Remodeled
Lot Details
- 1 Common Wall
- Landscaped
- Gentle Sloping Lot
- Front Yard Sprinklers
- Sprinklers on Timer
HOA Fees
- $390 Monthly HOA Fees
Parking
- 2 Car Direct Access Garage
- Side Facing Garage
- Garage Door Opener
- On-Street Parking
Home Design
- Split Level Home
- Turnkey
- Composition Roof
- Stucco Exterior
Interior Spaces
- 1,553 Sq Ft Home
- 2-Story Property
- Cathedral Ceiling
- Ceiling Fan
- Recessed Lighting
- Entryway
- Living Room with Fireplace
- Living Room with Attached Deck
- Formal Dining Room
Kitchen
- Electric Oven
- Electric Cooktop
- Microwave
- Freezer
- Dishwasher
- Disposal
Flooring
- Carpet
- Laminate
Bedrooms and Bathrooms
- 3 Bedrooms
- Bathtub with Shower
- Shower Only
Laundry
- Laundry in Garage
- Dryer
- Washer
Home Security
Outdoor Features
- Front Porch
Schools
- San Diego Unified School District Elementary And Middle School
- San Diego Unified School District High School
Utilities
- Separate Water Meter
- Gas Water Heater
- Phone Connected
- Cable TV Available
Listing and Financial Details
- Assessor Parcel Number 426-574-12-00
Community Details
Overview
- Association fees include common area maintenance, exterior (landscaping), exterior bldg maintenance, roof maintenance, trash pickup
- 2 Units
- The Bluffs At Fox Run Association, Phone Number (858) 587-9844
- The Bluffs At Fox Run Community
Amenities
- Community Barbecue Grill
Recreation
- Community Pool
- Community Spa
- Trails
Pet Policy
- Breed Restrictions
Security
- Carbon Monoxide Detectors
- Fire and Smoke Detector
Ownership History
Purchase Details
Purchase Details
Home Financials for this Owner
Home Financials are based on the most recent Mortgage that was taken out on this home.Purchase Details
Home Financials for this Owner
Home Financials are based on the most recent Mortgage that was taken out on this home.Purchase Details
Purchase Details
Home Financials for this Owner
Home Financials are based on the most recent Mortgage that was taken out on this home.Purchase Details
Purchase Details
Purchase Details
Purchase Details
Map
Similar Homes in San Diego, CA
Home Values in the Area
Average Home Value in this Area
Purchase History
| Date | Type | Sale Price | Title Company |
|---|---|---|---|
| Quit Claim Deed | -- | Coon Keith D | |
| Grant Deed | $605,000 | Stewart Title Of California | |
| Interfamily Deed Transfer | -- | Stewart Title Of California | |
| Interfamily Deed Transfer | -- | None Available | |
| Interfamily Deed Transfer | -- | Corinthian Title Company | |
| Grant Deed | $519,000 | Corinthian Title Company | |
| Deed | $180,500 | -- | |
| Deed | $177,000 | -- | |
| Deed | $111,000 | -- |
Mortgage History
| Date | Status | Loan Amount | Loan Type |
|---|---|---|---|
| Previous Owner | $470,000 | New Conventional | |
| Previous Owner | $574,000 | New Conventional | |
| Previous Owner | $275,500 | Commercial | |
| Previous Owner | $574,750 | New Conventional | |
| Previous Owner | $389,250 | Adjustable Rate Mortgage/ARM | |
| Previous Owner | $343,600 | New Conventional | |
| Previous Owner | $386,000 | Fannie Mae Freddie Mac | |
| Previous Owner | $274,000 | Credit Line Revolving | |
| Previous Owner | $172,000 | Unknown | |
| Previous Owner | $49,262 | Unknown |
Property History
| Date | Event | Price | Change | Sq Ft Price |
|---|---|---|---|---|
| 10/19/2018 10/19/18 | Sold | $605,000 | +0.9% | $390 / Sq Ft |
| 08/01/2018 08/01/18 | Pending | -- | -- | -- |
| 07/24/2018 07/24/18 | For Sale | $599,900 | +15.6% | $386 / Sq Ft |
| 04/07/2015 04/07/15 | Sold | $519,000 | 0.0% | $334 / Sq Ft |
| 03/18/2015 03/18/15 | Pending | -- | -- | -- |
| 03/18/2015 03/18/15 | For Sale | $519,000 | -- | $334 / Sq Ft |
Tax History
| Year | Tax Paid | Tax Assessment Tax Assessment Total Assessment is a certain percentage of the fair market value that is determined by local assessors to be the total taxable value of land and additions on the property. | Land | Improvement |
|---|---|---|---|---|
| 2024 | $8,071 | $661,650 | $490,822 | $170,828 |
| 2023 | $7,892 | $648,678 | $481,199 | $167,479 |
| 2022 | $7,681 | $623,491 | $462,514 | $160,977 |
| 2021 | $7,627 | $623,491 | $462,514 | $160,977 |
| 2020 | $7,533 | $617,099 | $457,772 | $159,327 |
| 2019 | $7,415 | $605,000 | $448,797 | $156,203 |
| 2018 | $6,469 | $548,199 | $406,661 | $141,538 |
| 2017 | $6,316 | $537,451 | $398,688 | $138,763 |
| 2016 | $6,216 | $526,914 | $390,871 | $136,043 |
| 2015 | $3,004 | $260,349 | $111,235 | $149,114 |
| 2014 | $2,956 | $255,251 | $109,057 | $146,194 |
Source: San Diego MLS
MLS Number: 180040641
APN: 426-574-12
- 3111 Old Bridgeport Way
- 3057 Old Bridgeport Way
- 3164 W Fox Run Way
- 3026-28 Comstock St
- 2956 Ulric St
- 3611 Mount Aclare Ave
- 7016 Park Mesa Way Unit 23
- 7036 Park Mesa Way Unit 33
- 7076 Park Mesa Way Unit 55
- 2750 Wheatstone St Unit 109
- 2750 Wheatstone St Unit 22
- 2750 Wheatstone St Unit 207
- 2750 Wheatstone St
- 5403 Via Carancho
- 3625 Mount Everest Blvd
- 7029 Hilton Place
- 7162 Beagle St
- 4950 Mount Ashmun Dr
- 7273 Arillo St
- 6987 Tanglewood Rd
