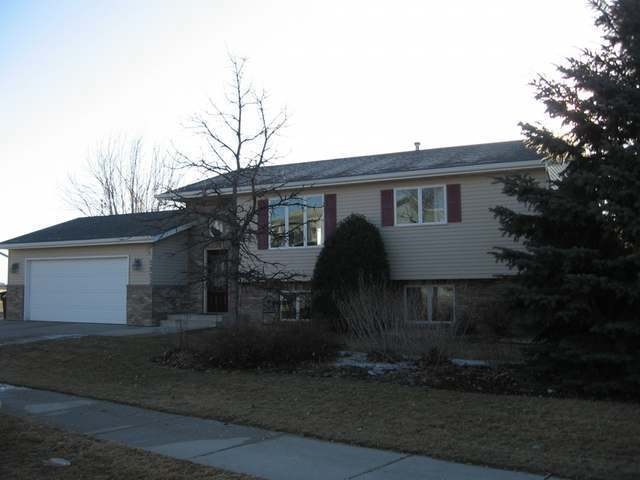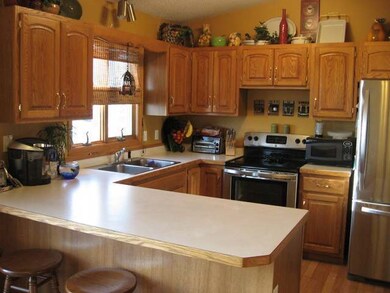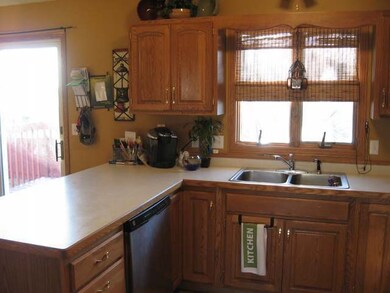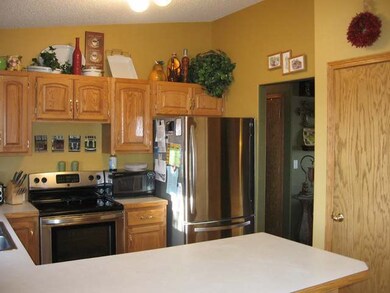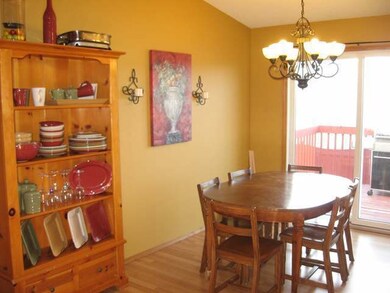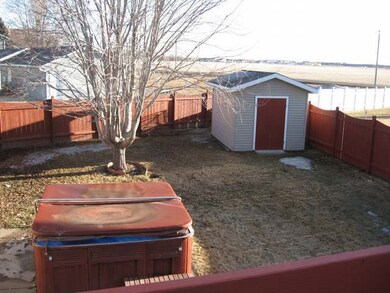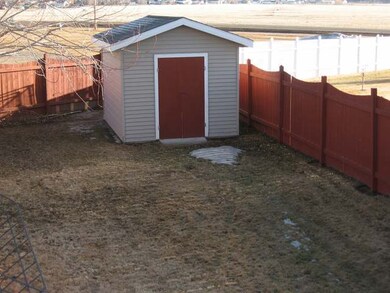
2953 Warwick Loop Bismarck, ND 58504
Highlights
- Deck
- Vaulted Ceiling
- Walk-In Closet
- Victor Solheim Elementary School Rated A-
- 2 Car Attached Garage
- Forced Air Heating and Cooling System
About This Home
As of October 2017MOVE RIGHT IN to this 4 bed/2 bath HOME. Modern colors greet you from the moment you enter the Front Door. Kitchen has an abundance of cabinets, breakfast bar, newer stainless steel appliances and pantry. Entertaining is easy with patio door access from the dining room, and the Living room and main floor feature vaulted Ceilings. There are 2 spacious bedrooms, with the Master Bedroom having direct access to the Full Bath. In the Lower Level, you'll find a Spacious Family Room, 2 Bedrooms and another Full Bath. The Double Garage has attached Cabinets and Keyless Entry. Like the outdoors? This Yard is fully fenced and has a 10 x 12 yard shed. Other features include: Concrete patio, Vinyl Siding, some bathroom updates, Sprinklers, newer water heater and Low Specials. Call today!
Last Agent to Sell the Property
SUE JACOBSON
CENTURY 21 Morrison Realty License #6634

Last Buyer's Agent
JOSEPH JENNINGS
RIVERSIDE REAL ESTATE CO INC
Home Details
Home Type
- Single Family
Est. Annual Taxes
- $1,978
Year Built
- Built in 1995
Lot Details
- 10,470 Sq Ft Lot
- Property is Fully Fenced
- Front Yard Sprinklers
Parking
- 2 Car Attached Garage
- Garage Door Opener
Home Design
- Split Foyer
- Brick Exterior Construction
- Vinyl Siding
Interior Spaces
- Multi-Level Property
- Vaulted Ceiling
- Ceiling Fan
- Window Treatments
- Basement Fills Entire Space Under The House
Kitchen
- Range
- Microwave
- Dishwasher
Flooring
- Carpet
- Laminate
- Vinyl
Bedrooms and Bathrooms
- 4 Bedrooms
- Walk-In Closet
- 2 Full Bathrooms
Laundry
- Dryer
- Washer
Outdoor Features
- Deck
Utilities
- Forced Air Heating and Cooling System
- Heating System Uses Natural Gas
Listing and Financial Details
- Assessor Parcel Number 01000839005001
Ownership History
Purchase Details
Home Financials for this Owner
Home Financials are based on the most recent Mortgage that was taken out on this home.Purchase Details
Home Financials for this Owner
Home Financials are based on the most recent Mortgage that was taken out on this home.Map
Similar Homes in Bismarck, ND
Home Values in the Area
Average Home Value in this Area
Purchase History
| Date | Type | Sale Price | Title Company |
|---|---|---|---|
| Warranty Deed | $245,000 | None Available | |
| Warranty Deed | $230,000 | North Dakota Guaranty & Titl |
Mortgage History
| Date | Status | Loan Amount | Loan Type |
|---|---|---|---|
| Open | $220,500 | New Conventional | |
| Previous Owner | $112,000 | New Conventional | |
| Previous Owner | $283,480 | New Conventional | |
| Previous Owner | $60,164 | Credit Line Revolving |
Property History
| Date | Event | Price | Change | Sq Ft Price |
|---|---|---|---|---|
| 05/15/2025 05/15/25 | For Sale | $347,500 | +41.8% | $165 / Sq Ft |
| 10/31/2017 10/31/17 | Sold | -- | -- | -- |
| 09/11/2017 09/11/17 | Pending | -- | -- | -- |
| 08/29/2017 08/29/17 | For Sale | $245,000 | +6.5% | $117 / Sq Ft |
| 04/28/2014 04/28/14 | Sold | -- | -- | -- |
| 03/26/2014 03/26/14 | Pending | -- | -- | -- |
| 03/13/2014 03/13/14 | For Sale | $230,000 | -- | $110 / Sq Ft |
Tax History
| Year | Tax Paid | Tax Assessment Tax Assessment Total Assessment is a certain percentage of the fair market value that is determined by local assessors to be the total taxable value of land and additions on the property. | Land | Improvement |
|---|---|---|---|---|
| 2024 | $3,111 | $127,850 | $28,000 | $99,850 |
| 2023 | $3,490 | $127,850 | $28,000 | $99,850 |
| 2022 | $3,163 | $123,800 | $28,000 | $95,800 |
| 2021 | $3,022 | $117,850 | $26,000 | $91,850 |
| 2020 | $3,093 | $117,850 | $26,000 | $91,850 |
| 2019 | $2,821 | $116,100 | $0 | $0 |
| 2018 | $2,620 | $116,100 | $26,000 | $90,100 |
| 2017 | $2,197 | $116,100 | $26,000 | $90,100 |
| 2016 | $2,197 | $116,100 | $21,000 | $95,100 |
| 2014 | -- | $104,850 | $0 | $0 |
Source: Bismarck Mandan Board of REALTORS®
MLS Number: 3322803
APN: 0839-005-001
- 202 Rutland Dr
- 34 Rutland Dr
- 29 Rutland Dr
- 41 Rutland Dr
- 3402 Rutland Dr
- 3212 Kenner Loop
- 3003 Baltimore Dr
- 2933 Baltimore Dr
- 2923 Baltimore Dr
- 2927 Baltimore Dr
- 309 Lennox Dr
- 3118 Dana Dr
- 3005 Peach Tree Dr
- 3114 Dana Dr
- 219 Kamrose Dr
- 221 Kamrose Dr
- 400 Lennox Dr
- 2912 Peach Tree Dr
- 3425 Meridian Dr
- 411 Lennox Dr
