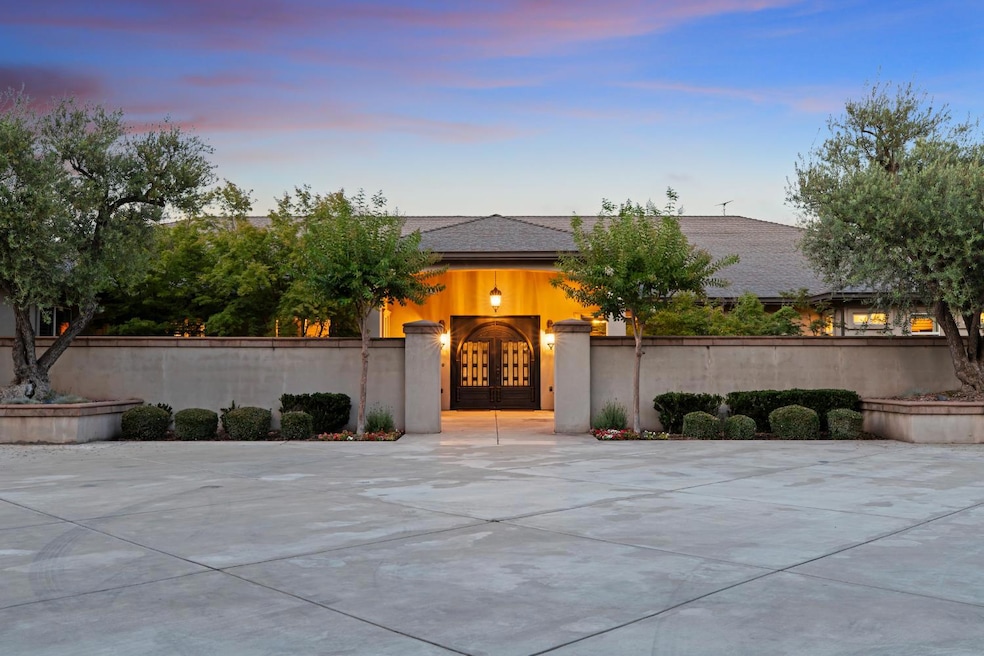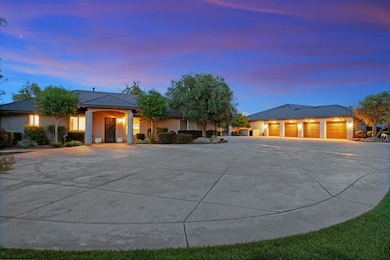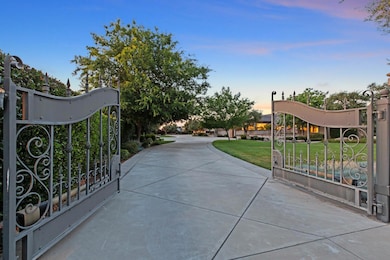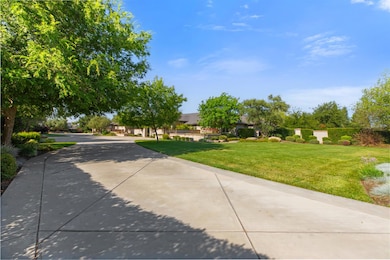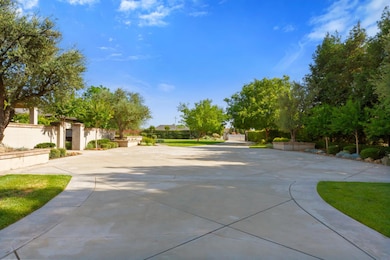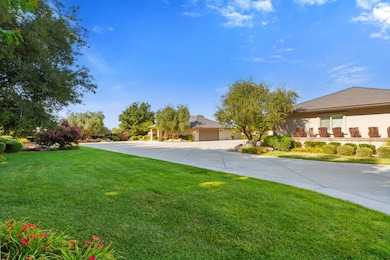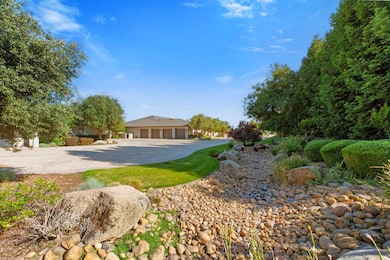29533 E Chapman Way Escalon, CA 95320
Estimated payment $12,831/month
Highlights
- Horses Allowed On Property
- RV Access or Parking
- Built-In Refrigerator
- Pool House
- Gated Community
- Fireplace in Primary Bedroom
About This Home
29533 E Chapman Way in Escalon is a private gated estate offering two beautiful homes on one property. The main residence features 4 bedrooms, 4.5 bathrooms, and 5,104 sq ft of living space. The second home includes 2 bedrooms, 2 bathrooms, a laundry room, and its own 2 car garage, making it ideal for extended family, guests, or rental income. This property is designed for both comfort and entertainment, featuring a Barcelona style pool with spa, BBQ island, stacked brick fireplace, pool house with game room, and two exterior bathrooms for added convenience. A full tennis court, spa outside the master suite, and fully landscaped grounds provide a resort-like setting. Energy efficiency is built in with a paid off solar system, and a 4 car garage offers ample parking and storage. Located near parks, shopping, and dining, this estate delivers space, privacy, and unmatched amenities in a highly desirable Escalon location.
Home Details
Home Type
- Single Family
Est. Annual Taxes
- $13,561
Year Built
- Built in 2006 | Remodeled
Lot Details
- 2.52 Acre Lot
- Street terminates at a dead end
- West Facing Home
- Back Yard Fenced and Front Yard
- Property is zoned R1
Parking
- 4 Car Attached Garage
- RV Access or Parking
Home Design
- Contemporary Architecture
- Slab Foundation
- Frame Construction
- Composition Roof
- Stucco
Interior Spaces
- 5,104 Sq Ft Home
- 1-Story Property
- Ceiling Fan
- Raised Hearth
- Stone Fireplace
- Double Pane Windows
- Family Room with Fireplace
- 3 Fireplaces
- Great Room
- Living Room
- Family or Dining Combination
- Home Office
- Bonus Room
- Game Room
Kitchen
- Walk-In Pantry
- Double Oven
- Gas Cooktop
- Range Hood
- Microwave
- Built-In Refrigerator
- Ice Maker
- Dishwasher
- Wine Refrigerator
- Kitchen Island
- Granite Countertops
Flooring
- Wood
- Carpet
- Tile
Bedrooms and Bathrooms
- 4 Bedrooms
- Fireplace in Primary Bedroom
- Walk-In Closet
- Sunken Shower or Bathtub
- In-Law or Guest Suite
- Tile Bathroom Countertop
- Secondary Bathroom Double Sinks
- Hydromassage or Jetted Bathtub
- Separate Shower
Laundry
- Laundry Room
- Washer and Dryer Hookup
Home Security
- Carbon Monoxide Detectors
- Fire and Smoke Detector
Pool
- Pool House
- In Ground Pool
- Fence Around Pool
Outdoor Features
- Covered Patio or Porch
- Outdoor Kitchen
- Fire Pit
- Gazebo
Horse Facilities and Amenities
- Horses Allowed On Property
Utilities
- Zoned Heating and Cooling
- Well
- Water Heater
- Septic System
Community Details
- No Home Owners Association
- Gated Community
Listing and Financial Details
- Assessor Parcel Number 229-130-54
Map
Home Values in the Area
Average Home Value in this Area
Tax History
| Year | Tax Paid | Tax Assessment Tax Assessment Total Assessment is a certain percentage of the fair market value that is determined by local assessors to be the total taxable value of land and additions on the property. | Land | Improvement |
|---|---|---|---|---|
| 2025 | $13,561 | $1,201,034 | $321,925 | $879,109 |
| 2024 | $13,154 | $1,177,485 | $315,613 | $861,872 |
| 2023 | $12,832 | $1,154,398 | $309,425 | $844,973 |
| 2022 | $12,424 | $1,131,763 | $303,358 | $828,405 |
| 2021 | $12,466 | $1,109,572 | $297,410 | $812,162 |
| 2020 | $12,351 | $1,098,196 | $294,361 | $803,835 |
| 2019 | $12,170 | $1,076,664 | $288,590 | $788,074 |
| 2018 | $12,171 | $1,055,554 | $282,932 | $772,622 |
| 2017 | $11,845 | $1,034,858 | $277,385 | $757,473 |
| 2016 | $11,676 | $1,014,572 | $271,948 | $742,624 |
| 2014 | $11,061 | $979,772 | $262,620 | $717,152 |
Property History
| Date | Event | Price | List to Sale | Price per Sq Ft |
|---|---|---|---|---|
| 10/24/2025 10/24/25 | For Sale | $2,219,999 | -- | $435 / Sq Ft |
Purchase History
| Date | Type | Sale Price | Title Company |
|---|---|---|---|
| Grant Deed | $840,000 | North American Title Company | |
| Trustee Deed | $508,200 | Accommodation |
Mortgage History
| Date | Status | Loan Amount | Loan Type |
|---|---|---|---|
| Open | $630,000 | Unknown |
Source: MetroList
MLS Number: 225137250
APN: 229-130-54
- 30999 Grooms Rd
- 16682 Steinegul Rd
- 31011 Edwards Ave
- 11776 Victory Ave
- 4616 Freelove Rd
- 12004 Cometa Rd
- 2512 Yosemite Ave
- 25832 Magnolia Rd
- 27958 Vine Ave
- 1513 Adriana Way
- 1515 Elizabeth Ave
- 2505 Jackson Ave Unit 132
- 2505 Jackson Ave Unit 107
- 2505 Jackson Ave Unit 113
- 2505 Jackson Ave Unit 106
- 2505 Jackson Ave Unit 194
- 2505 Jackson Ave Unit 138
- 2505 Jackson Ave Unit 136
- 2505 Jackson Ave Unit 207
- 2505 Jackson Ave Unit 197
- 209 Grapewood Ct
- 209 Fairwood Dr
- 150 S Wood Ave
- 6200 Chavez Ct
- 6054 Preakness Dr
- 141 S 6th Ave Unit 1
- 1912 Veranda Ct
- 3709 Bridgeford Ln
- 1100 Sylvan Ave
- 4216 Heritage Ct
- 3400 Coffee Rd
- 3601 Bridgeford Ln
- 3505 Bridgeford Ln
- 2801 Grewal Pkwy
- 2920 Healthcare Way
- 3445 Colonial Dr
- 2700 Marina Dr
- 3055 Floyd Ave
- 2929 Floyd Ave
- 2800 Floyd Ave
